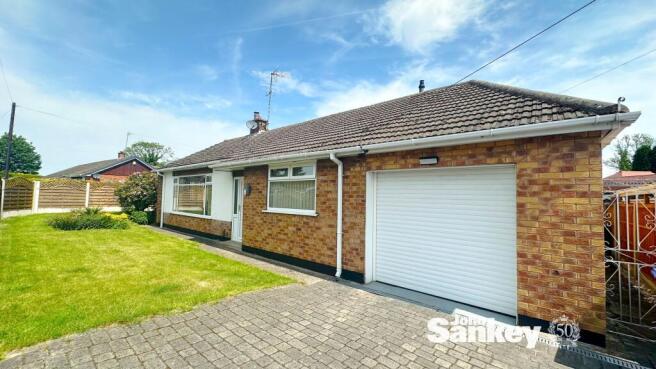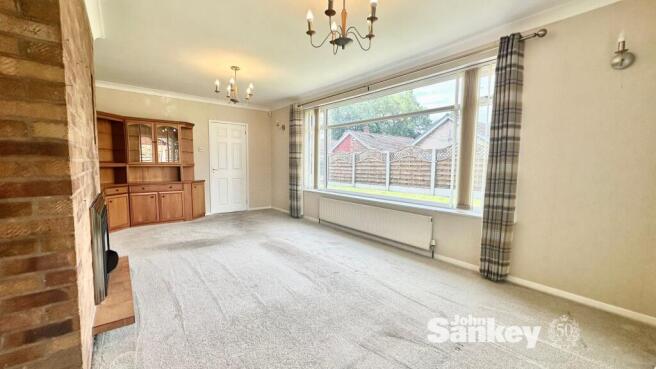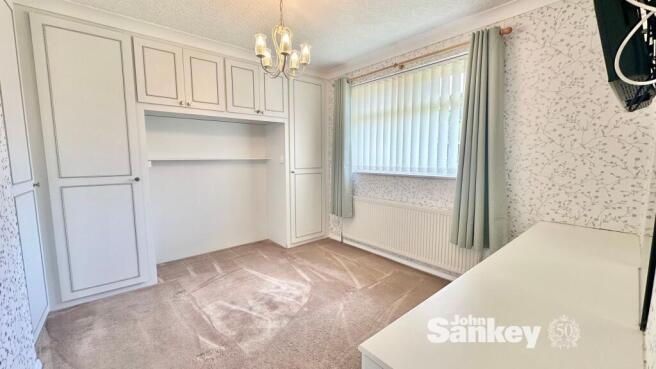Burnt Oaks Close, Mansfield Woodhouse, NG19

Letting details
- Let available date:
- Ask agent
- Deposit:
- £1,200A deposit provides security for a landlord against damage, or unpaid rent by a tenant.Read more about deposit in our glossary page.
- Min. Tenancy:
- 6 months How long the landlord offers to let the property for.Read more about tenancy length in our glossary page.
- Let type:
- Long term
- Furnish type:
- Unfurnished
- Council Tax:
- Ask agent
- PROPERTY TYPE
Detached Bungalow
- BEDROOMS
2
- BATHROOMS
1
- SIZE
Ask agent
Key features
- TWO DOUBLE BEDROOMS
- DETACHED BUNGALOW WITH OFF ROAD PARKING
- OPEN PLAN KITCHEN/DINER WITH LOG BURNER
- ADDED LIVING SPACE VIA A CONSERVATORY AND VIEWS OF THE REAR AND SIDE GARDEN
- GENEROUS SIZED LOUNGE WITH ELECTRIC FIRE AND EXPOSED BRICK FEATURE WALL
Description
Situated in the sought-after Mansfield Woodhouse area, this charming two-bedroom detached bungalow offers a blend of convenience and peaceful living. Located in a quiet cul-de-sac with off-road parking and ample outdoor space, the property welcomes you with an entrance hall that seamlessly connects its various living spaces. The generous lounge, filled with natural light, features an electric fire, making it an ideal space for relaxation or entertaining. The open-plan kitchen and dining area combine practicality with comfort, boasting integrated appliances and a built-in log burner, and providing access to a conservatory that opens into the private rear garden—perfect for unwinding or hosting guests. Both double bedrooms add style and functionality, one featuring an exposed brick wall and the other a built-in wardrobe. The bathroom is thoughtfully designed with a shower, bath, vanity sink, low-flush toilet, and tiled floors and walls for easy maintenance. Additional features include a garage, which offers storage or parking for one vehicle, and access to the rear garden. The beautifully landscaped garden offers privacy and tranquility, while the lawn and flower beds flow around the side and front of the property, enhancing its curb appeal with gated access for added security. Conveniently located near Mansfield Woodhouse, the property is close to local amenities such as supermarkets, restaurants, takeaways, schools, and bus routes to Mansfield, making it a perfect choice for those seeking a cozy, practical, and comfortable living space.
EPC Rating: C
Entrance Hall
The entrance hall features a UPVC door for access into the property. It is finished with a coved ceiling, a central heating radiator, and a power point, creating a practical and inviting entry space.
Lounge
3.58m x 6.32m
The lounge benefits from a generously sized UPVC window to the front aspect and an additional UPVC window to the side, allowing plenty of natural light to flood the room. It features a coved ceiling, an electric fireplace set against an exposed brick wall, central heating radiators, and power points throughout.
Kitchen/Diner
3m x 5.41m
The kitchen/diner combines practicality with warmth. The kitchen area features wall and base units, an integrated oven with a gas hob and extractor fan, a built-in fridge freezer and tiled splash back walls and tiled flooring ensure easy maintenance. The dining area is carpeted and includes a coal/log burner for a cozy atmosphere. The space benefits from a UPVC window overlooking the rear garden and a UPVC window facing the side aspect. A UPVC door provides access to the conservatory.
Conservatory
3.51m x 3.15m
The conservatory boasts laminate flooring and exposed brick walls, adding character. It includes UPVC windows and two Velux windows for ample natural light. Two entry points are available from outiside: one UPVC door to the side and one leading to the rear garden. An electric radiator and power points also make this a versatile space.
Bedroom No 1
3.94m x 3.63m
This bedroom includes a coved ceiling and a striking single exposed brick wall. A UPVC double-glazed window offers views of the rear garden. Additional features include a central heating radiator and power points throughout.
Bedroom No 2
2.97m x 3.61m
Bedroom two includes a coved ceiling, a UPVC window facing the front aspect, a fitted wardrobe for storage, a central heating radiator, and power points throughout.
Bathroom
The bathroom is modern and functional, with tiled flooring and floor-to-ceiling tiled walls. It includes a vanity sink, a low-flush toilet, a mains-fed shower cubicle, and a bath. Two UPVC windows provide natural light, complemented by spotlights for a bright and clean finish. A central heating radiator adds comfort.
Garage
7.09m x 2.79m
The garage features an electric up-and-over door with space for one vehicle. A UPVC window faces the rear, and a UPVC door offers access to the rear garden.
Outside
The front garden features a well-maintained lawn and flower beds, along with a driveway accommodating one vehicle. Side access via a gate leads to the rear garden. The low-maintenance rear garden includes a patio area, a small lawn, shrubbery, a shed, and a pergola. Access to the garage is available through a UPVC door. A side gate provides additional access to the road.
- COUNCIL TAXA payment made to your local authority in order to pay for local services like schools, libraries, and refuse collection. The amount you pay depends on the value of the property.Read more about council Tax in our glossary page.
- Band: C
- PARKINGDetails of how and where vehicles can be parked, and any associated costs.Read more about parking in our glossary page.
- Yes
- GARDENA property has access to an outdoor space, which could be private or shared.
- Yes
- ACCESSIBILITYHow a property has been adapted to meet the needs of vulnerable or disabled individuals.Read more about accessibility in our glossary page.
- Ask agent
Energy performance certificate - ask agent
Burnt Oaks Close, Mansfield Woodhouse, NG19
Add an important place to see how long it'd take to get there from our property listings.
__mins driving to your place
Notes
Staying secure when looking for property
Ensure you're up to date with our latest advice on how to avoid fraud or scams when looking for property online.
Visit our security centre to find out moreDisclaimer - Property reference 43cccc4e-8c93-44a4-8bc0-ba662bfad898. The information displayed about this property comprises a property advertisement. Rightmove.co.uk makes no warranty as to the accuracy or completeness of the advertisement or any linked or associated information, and Rightmove has no control over the content. This property advertisement does not constitute property particulars. The information is provided and maintained by John Sankey, Mansfield. Please contact the selling agent or developer directly to obtain any information which may be available under the terms of The Energy Performance of Buildings (Certificates and Inspections) (England and Wales) Regulations 2007 or the Home Report if in relation to a residential property in Scotland.
*This is the average speed from the provider with the fastest broadband package available at this postcode. The average speed displayed is based on the download speeds of at least 50% of customers at peak time (8pm to 10pm). Fibre/cable services at the postcode are subject to availability and may differ between properties within a postcode. Speeds can be affected by a range of technical and environmental factors. The speed at the property may be lower than that listed above. You can check the estimated speed and confirm availability to a property prior to purchasing on the broadband provider's website. Providers may increase charges. The information is provided and maintained by Decision Technologies Limited. **This is indicative only and based on a 2-person household with multiple devices and simultaneous usage. Broadband performance is affected by multiple factors including number of occupants and devices, simultaneous usage, router range etc. For more information speak to your broadband provider.
Map data ©OpenStreetMap contributors.





