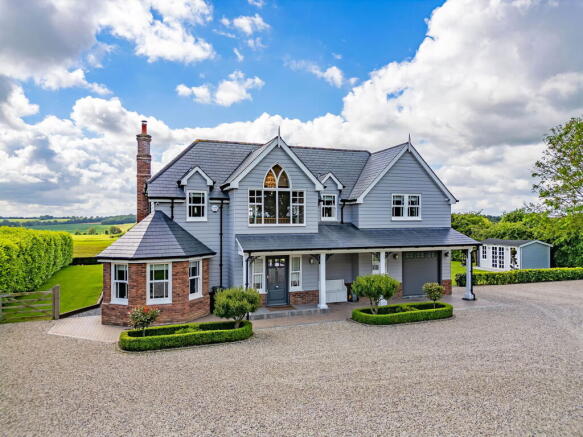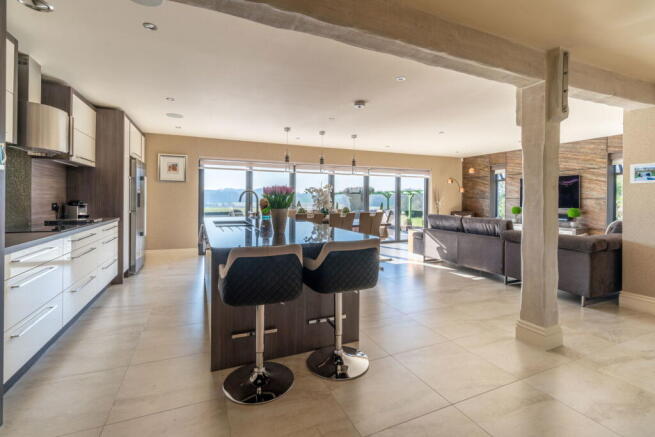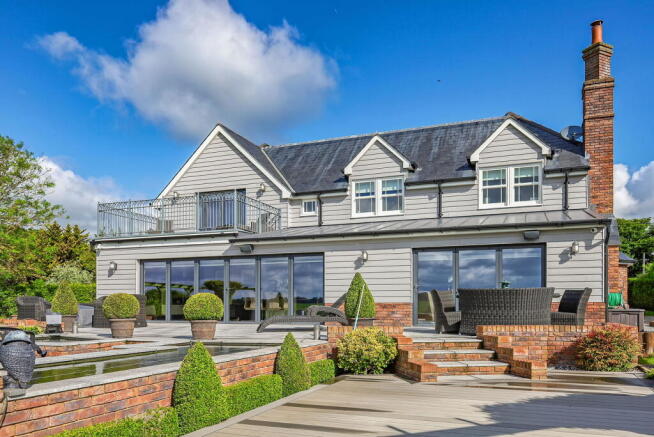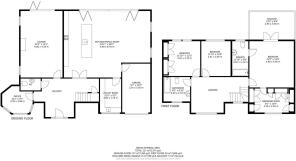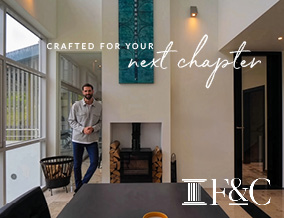
Stanford Rivers, Ongar, CM5 9PP

- PROPERTY TYPE
Detached
- BEDROOMS
3
- BATHROOMS
2
- SIZE
Ask agent
- TENUREDescribes how you own a property. There are different types of tenure - freehold, leasehold, and commonhold.Read more about tenure in our glossary page.
Freehold
Key features
- Stunning modern detached residence in picturesque setting built to a high specification
- Bespoke kitchen/dining/family room
- 3 Bedrooms (Scope to create 4th Bedroom with replanning current layout)
- Air conditioning to both kitchen and principal bedroom
- Underfloor heating, bi-folding doors and smart lighting
- Principal bedroom suite with balcony offering country views
- Exquisite terrace to landscaped garden
- Garaging and potential for further building (STPP)
- Approx. half acre plot overlooking open countryside
- Convenient for Ongar, Brentwood and transport links
Description
An immaculately presented high-spec country residence offering approx. 2,300 sq. ft. of stylish and meticulously designed living space, set within around half an acre of beautifully landscaped gardens that back onto open countryside, providing peace, privacy and uninterrupted views. Being ideally located just 2 miles from Ongar High Street, 7 miles from Epping with Central Line services and approximately 8 miles from Brentwood (Elizabeth Line), the property also benefits from excellent road connections via the A12 (M25) and A414 (M11), making it perfect for commuters and families alike.
Belvedere was built approx. 10 years ago by the current owners and currently arranged as 3 bedrooms, a fourth bedroom could easily be added (converting the dressing room) or adding another bedroom to the ground floor by converting the existing garage. The property is accessed via an impressive gated entrance with electronic gates, leading to a sweeping driveway offering space for numerous vehicles and access to the garage.
Step inside the property where visitors can appreciate the craftsmanship and quality of the interior. A welcoming hallway provides access to an octagonal home office and a well-appointed ground floor cloakroom. Double doors open into the showpiece of the home — a magnificent, light-filled kitchen/dining/family room, which is spacious and thoughtfully designed for modern living and entertaining. Bi-folding doors span the rear wall, effortlessly connecting the interior to the beautifully landscaped garden beyond. The bespoke kitchen, which is air-conditioned, is thoughtfully designed with an extensive range of drawer units and cupboards, built-in ovens, and a central island large enough for casual breakfast dining which also features a boiling hot/filtered cold water tap. This space overlooks the main dining area and forms the heart of the home, connecting seamlessly to the family relaxation/TV area. Adjacent, the dual-aspect lounge features bi-folding doors and an Inglenook fireplace with a contemporary woodburning stove, creating a beautifully light-filled and relaxing living space. Completing the ground floor is a well-sized utility room, accessed directly from the kitchen, with a personal door into the garage/workshop.
The property is equipped with underfloor heating throughout the ground floor and bathrooms, a water softener, and is fully wired for a WI-FI system. For entertaining, external speakers are installed around the terrace, along with smart lighting, remote-controlled blinds in the kitchen, lounge, and principal bedroom, and a HVAC Heat Recovery system providing efficient and consistent temperature control.
An oak balustrade staircase, with storage under, rises to the first-floor galleried landing – which is not just a landing but a beautifully designed area where a large picture window floods the space with natural light creating a lovely space for relaxing. The air-conditioned principal bedroom is beautifully proportioned and stylishly presented, featuring a vaulted ceiling and double doors that open onto a private balcony with decorative railings and breathtaking views over open countryside. This luxurious suite includes a spacious walk-in dressing room, which is fully fitted and a separate en-suite shower room. There are also two further double bedrooms, both enjoying stunning rural views, and a well-appointed family bathroom serving the additional accommodation.
To the front, the property is attractively screened by mature hedging and a brick wall, offering both privacy and a touch of elegance as you approach through the gated entrance. A convenient electric car charging point is also provided.
To the rear, the exquisitely landscaped garden boasts manicured lawns, a stunning terrace framed by raised planting beds and box hedging, a charming sunken seating area and a tranquil koi pond. Generously sized seating areas provide the perfect setting for outdoor entertaining, set against the backdrop of seamless views and a peaceful countryside landscape. There is also external/feature lighting to both front and rear of the property. Also fitted is a comprehensive intruder alarm and a CCTV surveillance system. We also understand the loft provides useful additional storage space.
The property offers further potential to construct separate garaging or annexed accommodation (subject to the usual planning consents).
Ideally positioned in a sought-after semi-rural setting, the property enjoys both tranquility and convenience. It is just a short distance from the popular shops and restaurants of Ongar, including the renowned Smiths restaurant, Epping is around 7 miles distant (offering the previously mentioned Central Line services direct to London), while the extensive amenities and mainline rail services of Brentwood town centre (serving London Liverpool Street and the Elizabeth Line) are approximately 8 miles away. Stansted Airport is within easy reach at approximately 18 miles, ideal for frequent travellers. For commuters, offering Central Line Underground services directly into London. The area is also well served by excellent local schooling, including Ongar Primary and the highly regarded Brentwood School, making it an ideal choice for families.
Brochures
Brochure 1- COUNCIL TAXA payment made to your local authority in order to pay for local services like schools, libraries, and refuse collection. The amount you pay depends on the value of the property.Read more about council Tax in our glossary page.
- Band: G
- PARKINGDetails of how and where vehicles can be parked, and any associated costs.Read more about parking in our glossary page.
- Garage,Driveway
- GARDENA property has access to an outdoor space, which could be private or shared.
- Yes
- ACCESSIBILITYHow a property has been adapted to meet the needs of vulnerable or disabled individuals.Read more about accessibility in our glossary page.
- Ask agent
Stanford Rivers, Ongar, CM5 9PP
Add an important place to see how long it'd take to get there from our property listings.
__mins driving to your place
Get an instant, personalised result:
- Show sellers you’re serious
- Secure viewings faster with agents
- No impact on your credit score
About Fine & Country, Mid & South Essex
Imperial House Cottage Place, Victoria Road, Chelmsford, CM1 1NY



Your mortgage
Notes
Staying secure when looking for property
Ensure you're up to date with our latest advice on how to avoid fraud or scams when looking for property online.
Visit our security centre to find out moreDisclaimer - Property reference S1350130. The information displayed about this property comprises a property advertisement. Rightmove.co.uk makes no warranty as to the accuracy or completeness of the advertisement or any linked or associated information, and Rightmove has no control over the content. This property advertisement does not constitute property particulars. The information is provided and maintained by Fine & Country, Mid & South Essex. Please contact the selling agent or developer directly to obtain any information which may be available under the terms of The Energy Performance of Buildings (Certificates and Inspections) (England and Wales) Regulations 2007 or the Home Report if in relation to a residential property in Scotland.
*This is the average speed from the provider with the fastest broadband package available at this postcode. The average speed displayed is based on the download speeds of at least 50% of customers at peak time (8pm to 10pm). Fibre/cable services at the postcode are subject to availability and may differ between properties within a postcode. Speeds can be affected by a range of technical and environmental factors. The speed at the property may be lower than that listed above. You can check the estimated speed and confirm availability to a property prior to purchasing on the broadband provider's website. Providers may increase charges. The information is provided and maintained by Decision Technologies Limited. **This is indicative only and based on a 2-person household with multiple devices and simultaneous usage. Broadband performance is affected by multiple factors including number of occupants and devices, simultaneous usage, router range etc. For more information speak to your broadband provider.
Map data ©OpenStreetMap contributors.
