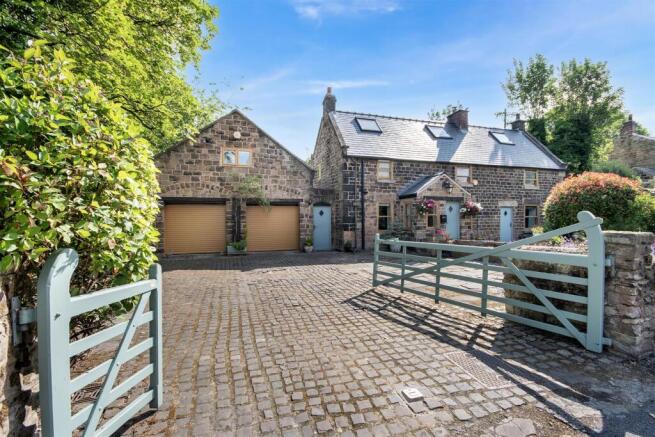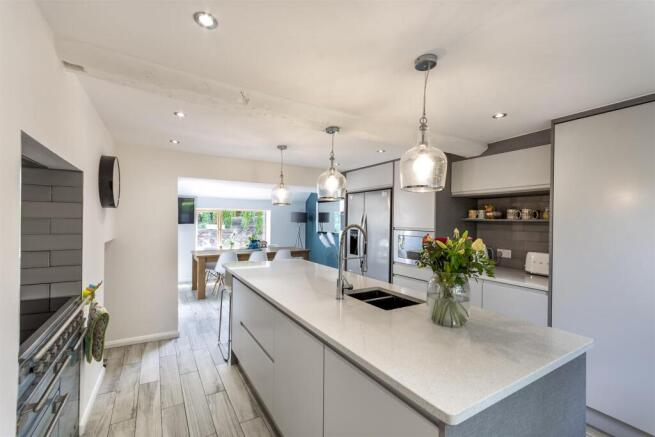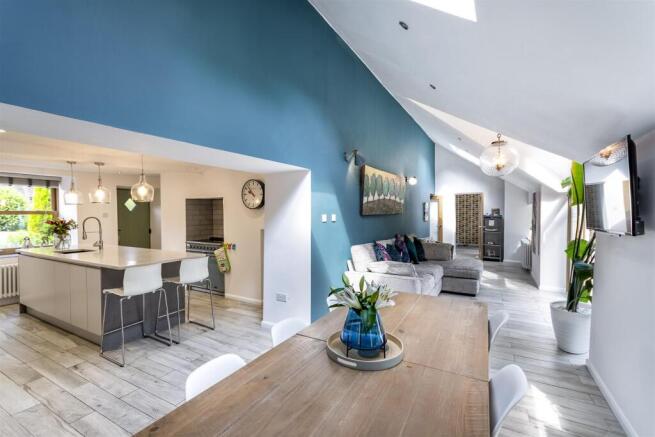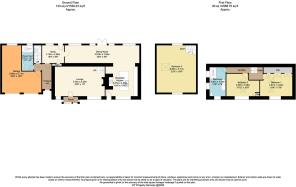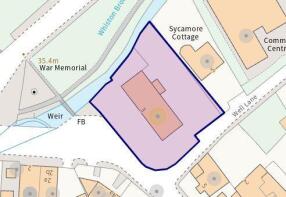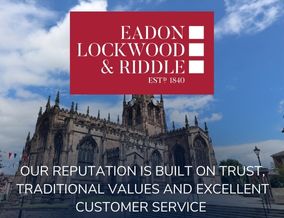
Woodbine Cottage, Turner Lane, Whiston, Rotherham

- PROPERTY TYPE
Detached
- BEDROOMS
3
- BATHROOMS
2
- SIZE
2,507 sq ft
233 sq m
- TENUREDescribes how you own a property. There are different types of tenure - freehold, leasehold, and commonhold.Read more about tenure in our glossary page.
Freehold
Key features
- Historic Character – Formerly Whiston’s Post Office, dating back to the 1700s with a rich and varied village history.
- High-Quality Finish – Fully renovated with premium fixtures, a sleek open-plan kitchen, and boutique-style bathrooms.
- Flexible Layout – Over 2,500 sq ft with three double bedrooms (including a versatile loft room above the attached garage), two bathrooms, and a study.
- Period Charm – Vaulted ceilings, exposed beams, and original stonework beautifully blended with modern style.
- Gated Setting – Private cobbled driveway, mature landscaped gardens, and an attached double garage.
- Peace of Mind – Quiet village setting with excellent amenities nearby
Description
Description - Tucked away behind charming painted gates on a cobbled forecourt in the heart of Whiston village, 1–3 Turner Lane is a home like no other—a rare blend of rich heritage, quality craftsmanship, and contemporary comfort. Formerly the village Post Office and grocer’s shop, this beautifully reimagined period property has been sympathetically restored to an exceptional standard, offering over 2,500 square feet of adaptable living space filled with character, warmth, and thoughtful design.
Dating back to around 1750, this historic stone-built home has long played a central role in the life of the village. By the mid-19th century, it was operated as Whiston’s Post Office by Scottish postmaster William Fife, whose family lived and worked here for decades. Official records from White’s and Kelly’s trade directories, as well as census data, confirm the cottage’s civic status through the 1800s and beyond. Later, it became the residence of George Atkins, head teacher of the local school, and even served the community during wartime when Alfred and Violet Scoble opened one of its rooms as a doctor’s surgery. Known locally as Woodbine Cottage—a nod to the honeysuckle that once trailed its stone walls—the property remained a cornerstone of village life until the Post Office finally closed in 2003. Today, that deep sense of place and continuity remains firmly woven into the fabric of this home.
Transformed with care and sensitivity, 1–3 Turner Lane has embraced its next chapter as a luxurious private residence. Every inch of the property has been thoughtfully enhanced to balance original features with modern elegance. The result is a home that is not only stunning to look at but incredibly liveable—adaptable to changing needs and modern lifestyles without compromising on charm.
The ground floor begins with a bright and welcoming entrance hall that sets the tone for the interior—stylish, inviting, and full of light. A chic home office sits to one side, ideal for remote working, creative pursuits, or a peaceful reading nook. A beautifully tiled and fully updated wet room with a walk-in rainfall shower sits conveniently nearby. Beyond, the expansive lounge invites you to unwind, with warm tones, generous proportions, and views over the cobbled frontage—an elegant space that retains all the comfort of a traditional country cottage.
Flowing naturally from the lounge is a formal dining room, perfect for entertaining, with French doors opening directly onto the garden. From there, you move into the heart of the home: the breathtaking open-plan breakfast kitchen and family room. This space is a masterclass in modern design—sleek cabinetry, a large central island with waterfall-edge counters, integrated appliances, and feature lighting combine to create a functional yet beautiful environment. Skylights and wide windows allow sunlight to pour in, while floor-to-ceiling glazing and bi-fold doors connect the interior effortlessly to the garden beyond.
The sense of space, light, and flexibility continues upstairs, where three generous double bedrooms provide plenty of room for family, guests, or even a home business setup. The principal bedroom features dramatic vaulted ceilings, exposed beams, and wall-to-wall fitted wardrobes—an elegant and tranquil retreat. The second bedroom overlooks the garden and offers the same careful attention to detail and finish. The third bedroom, located above the attached garage, is exceptionally large and versatile, offering the potential for an independent guest suite, studio, or private workspace, integrated seamlessly into the rest of the home.
The bathrooms are just as thoughtfully designed. Downstairs, the wet room features large-format tiling and a contemporary aesthetic, while the upstairs family bathroom is a showstopper: freestanding bathtub, walk-in shower with feature tiles, and a design that manages to feel both luxurious and playful. Every element reflects the high standard of finish that runs throughout the home.
Externally, the property is equally impressive. The gated driveway and attached double garage offer excellent security and curb appeal, with the stone frontage softened by climbing greenery and colourful hanging baskets. To the rear, a tranquil and mature garden provides a peaceful setting for al fresco dining or summer lounging, complete with a paved terrace, manicured borders, and vibrant planting. This outside space is not only practical but deeply atmospheric—private, quiet, and utterly charming.
More than a home, 1–3 Turner Lane is a living piece of Whiston’s history. It has been a shop, a post office, a family home, a surgery, and now stands ready for its next chapter—offering both beauty and substance in a way that very few properties can. Whether you’re a growing family, an artist, a professional looking for flexible home working, or simply someone who values individuality and timeless design, this is a home that can adapt to your lifestyle with ease.
Discreetly positioned yet perfectly placed within the village, the property is surrounded by green spaces, local heritage, and a warm, tight-knit community. It is close to excellent transport links and amenities while offering the peace and quiet of country living. Rich in history, finished with integrity, and full of possibility, 1–3 Turner Lane is not just an exceptional home—it’s a legacy, ready to be cherished by its next custodians.
Brochures
Woodbine Cottage, Turner Lane, Whiston, RotherhamBrochure- COUNCIL TAXA payment made to your local authority in order to pay for local services like schools, libraries, and refuse collection. The amount you pay depends on the value of the property.Read more about council Tax in our glossary page.
- Band: E
- PARKINGDetails of how and where vehicles can be parked, and any associated costs.Read more about parking in our glossary page.
- Garage,Driveway
- GARDENA property has access to an outdoor space, which could be private or shared.
- Yes
- ACCESSIBILITYHow a property has been adapted to meet the needs of vulnerable or disabled individuals.Read more about accessibility in our glossary page.
- Ask agent
Woodbine Cottage, Turner Lane, Whiston, Rotherham
Add an important place to see how long it'd take to get there from our property listings.
__mins driving to your place
Get an instant, personalised result:
- Show sellers you’re serious
- Secure viewings faster with agents
- No impact on your credit score
Your mortgage
Notes
Staying secure when looking for property
Ensure you're up to date with our latest advice on how to avoid fraud or scams when looking for property online.
Visit our security centre to find out moreDisclaimer - Property reference 33973217. The information displayed about this property comprises a property advertisement. Rightmove.co.uk makes no warranty as to the accuracy or completeness of the advertisement or any linked or associated information, and Rightmove has no control over the content. This property advertisement does not constitute property particulars. The information is provided and maintained by Eadon Lockwood & Riddle, Rotherham. Please contact the selling agent or developer directly to obtain any information which may be available under the terms of The Energy Performance of Buildings (Certificates and Inspections) (England and Wales) Regulations 2007 or the Home Report if in relation to a residential property in Scotland.
*This is the average speed from the provider with the fastest broadband package available at this postcode. The average speed displayed is based on the download speeds of at least 50% of customers at peak time (8pm to 10pm). Fibre/cable services at the postcode are subject to availability and may differ between properties within a postcode. Speeds can be affected by a range of technical and environmental factors. The speed at the property may be lower than that listed above. You can check the estimated speed and confirm availability to a property prior to purchasing on the broadband provider's website. Providers may increase charges. The information is provided and maintained by Decision Technologies Limited. **This is indicative only and based on a 2-person household with multiple devices and simultaneous usage. Broadband performance is affected by multiple factors including number of occupants and devices, simultaneous usage, router range etc. For more information speak to your broadband provider.
Map data ©OpenStreetMap contributors.
