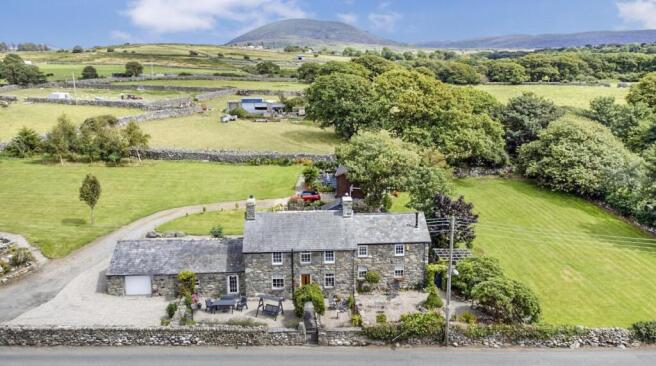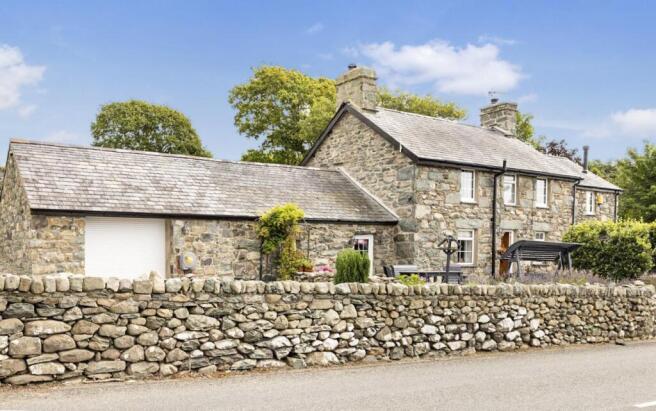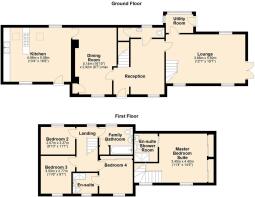Tyn Y Coed, Dyffryn Ardudwy

- PROPERTY TYPE
Detached
- BEDROOMS
4
- BATHROOMS
4
- SIZE
Ask agent
- TENUREDescribes how you own a property. There are different types of tenure - freehold, leasehold, and commonhold.Read more about tenure in our glossary page.
Freehold
Key features
- Detached stone built cottage originally dating back 300 years to a former life as a dairy
- Has been lovingly and carefully restored to the highest standards throughout with a perfect blend of modern living land character features
- 4 bedrooms and 4 bathrooms
- Additional piece of land to the side of the property included in the sale
- Total plot is approximately 1.5 acres which includes a log cabin and beautiful garden
- LPG central heating
- Located on the outskirts of the village of Dyffryn Ardudwy well known for it's sandy beaches and stunning sunsets
- Ample car parking facilities including larger vehicles ie caravan, motorhome or boat
- Distant sea views from the front of the property overlooking Cardigan Bay
Description
The property is a feast for the eyes - comprising a large lounge, unique kitchen, generous dining room and 4 bedrooms. The property has a flexible layout and presents a quality of living not often seen.
Often said but never more truly meant, early viewing is highly recommended.
The accommodation comprises (all measurements are approximate):
Entrance door into
Ground Floor -
Reception - 2.54 x 4.26 (8'3" x 13'11") - Slate floor, multi fuel burning stove, window to front, stairs leading to first floor, vertical radiator, door leading to
Cloakroom/Storage - With low level w.c.., wash hand basin, generous storage facilities, window to rear
Lounge - 5.82 x 3.63 (19'1" x 11'10") - Multi fuel burning stove, solid wooden floor, two windows to front aspect, one window to rear aspect, double doors opening into side patio, two vertical radiators, stairs leading to first floor, door leading to
Utility Room - 1.77 x 2.07 (5'9" x 6'9") - Space and plumbing for washing machine, tiled floor, door leading to outside
Dining Room - 5.12 x 2.96 (16'9" x 9'8") - Feature fireplace with inset multi fuel burning stove, exposed and painted stone walls, window to front, radiator, solid wooden floor, feature ceiling beams, large storage cupboard, door leading to
Kitchen - 5.07 x 4.08 (16'7" x 13'4") - Beautifully blended mix of character and contemporary the kitchen comprises of wooden wall and base units, inset "Belfast" sink, "Toledo" cooking range, 6 ring electric hob, granite worktops, mobile breakfast bar with wooden worktop, exposed ceiling beams and original stonework, stone floors, vertical radiator, 2 velux windows, window to front, door leading to outside
First Floor -
Landing - Doors leading to
Family Bathroom - Contemporary white suite comprising panelled bath with shower above, wash hand basin, low level w.c. with concealed cistern, fully tiled walls, ladder towel rail, large storage cupboard, obscured window to rear
Bedroom 2 - 3.37 x 2.10 (11'0" x 6'10") - Fitted carpet, window to rear, radiator
Bedroom 3 - 2.77 x 3.49 (9'1" x 11'5") - Fitted carpet, window to front with far reaching sea views, radiator
Bedroom 4 - 2.74 x 2.81 (8'11" x 9'2") - Window to front with far reaching sea views, fitted carpet, radiator, mirrored wardrobes with sliding doors, door leading to
En-Suite - Comprising shower cubicle, low level w.c. with concealed cistern, wash hand basin, fully tiled walls, ladder towel rail, wall mounted mirrored cabinet, obscured window to front
Master Bedroom Suite - 4.39 x 3.44 (14'4" x 11'3") - Accessed via stairs from lounge, and comprising integrated wall to wall wardrobes with mirrored doors, 2 windows to front with sea views over Cardigan Bay, fitted carpet, TV point, vertical radiator, sliding door to
En-Suite Shower Room - Stylish walk in shower, low level w.c., wash hand basin with storage drawers below, fully tiled walls and floor, wall mounted mirrored cabinet, heated towel rail, obscured window to rear
External - The external spaces - a mixture of lawns, patios, stone walling and an extra plot of land - are as captivating as the inside and flow harmoniously with the home.
In addition there is a self contained log cabin - a flexible and versatile addition to the property. and an outdoor kitchen ready for al fresco dining.
Ample car parking spaces are available and the total external space is approximately 1.5 acres.
Dotted throughout are various seating areas in which to enjoy the gardens - with their mature planting, textured finishes and well kept lawns.
LPG tank.
Generous garage with loft storage space, plumbing for washing machine, electrics, workshop area and electric door.
Services - Mains water, drainage and electricity.
Gwynedd council tax band F
Additional Information - Freehold property of standard construction.
Location - Dyffryn Ardudwy is a coastal village located on the western fringe of the Snowdonia National Park. The area is well known for its sandy beaches and beautiful sunsets and is popular with visitors seeking relaxation, beautiful walks and stunning vistas. It has good local amenities including a post office, school, village hall, shops, cafes, petrol station and art gallery. It has regular bus services and a railway station with links to the local towns of Barmouth and Porthmadog, and extending to the Midlands and beyond.
Brochures
Tyn Y Coed, Dyffryn ArdudwyBrochure- COUNCIL TAXA payment made to your local authority in order to pay for local services like schools, libraries, and refuse collection. The amount you pay depends on the value of the property.Read more about council Tax in our glossary page.
- Band: F
- PARKINGDetails of how and where vehicles can be parked, and any associated costs.Read more about parking in our glossary page.
- Driveway
- GARDENA property has access to an outdoor space, which could be private or shared.
- Yes
- ACCESSIBILITYHow a property has been adapted to meet the needs of vulnerable or disabled individuals.Read more about accessibility in our glossary page.
- Ask agent
Tyn Y Coed, Dyffryn Ardudwy
Add an important place to see how long it'd take to get there from our property listings.
__mins driving to your place
Get an instant, personalised result:
- Show sellers you’re serious
- Secure viewings faster with agents
- No impact on your credit score
Your mortgage
Notes
Staying secure when looking for property
Ensure you're up to date with our latest advice on how to avoid fraud or scams when looking for property online.
Visit our security centre to find out moreDisclaimer - Property reference 33973246. The information displayed about this property comprises a property advertisement. Rightmove.co.uk makes no warranty as to the accuracy or completeness of the advertisement or any linked or associated information, and Rightmove has no control over the content. This property advertisement does not constitute property particulars. The information is provided and maintained by Tom Parry & Co, Harlech. Please contact the selling agent or developer directly to obtain any information which may be available under the terms of The Energy Performance of Buildings (Certificates and Inspections) (England and Wales) Regulations 2007 or the Home Report if in relation to a residential property in Scotland.
*This is the average speed from the provider with the fastest broadband package available at this postcode. The average speed displayed is based on the download speeds of at least 50% of customers at peak time (8pm to 10pm). Fibre/cable services at the postcode are subject to availability and may differ between properties within a postcode. Speeds can be affected by a range of technical and environmental factors. The speed at the property may be lower than that listed above. You can check the estimated speed and confirm availability to a property prior to purchasing on the broadband provider's website. Providers may increase charges. The information is provided and maintained by Decision Technologies Limited. **This is indicative only and based on a 2-person household with multiple devices and simultaneous usage. Broadband performance is affected by multiple factors including number of occupants and devices, simultaneous usage, router range etc. For more information speak to your broadband provider.
Map data ©OpenStreetMap contributors.






