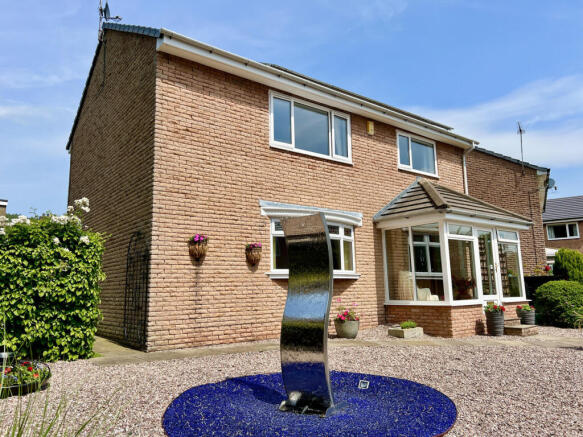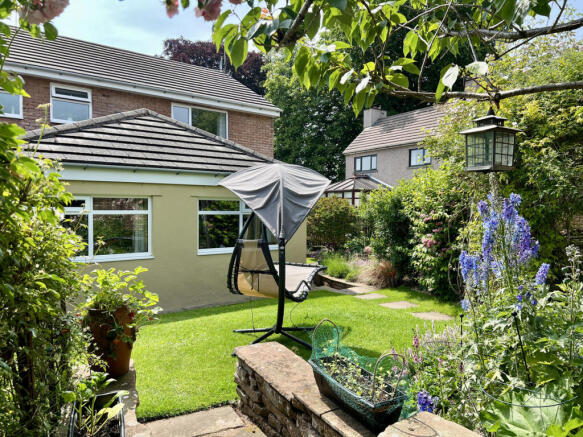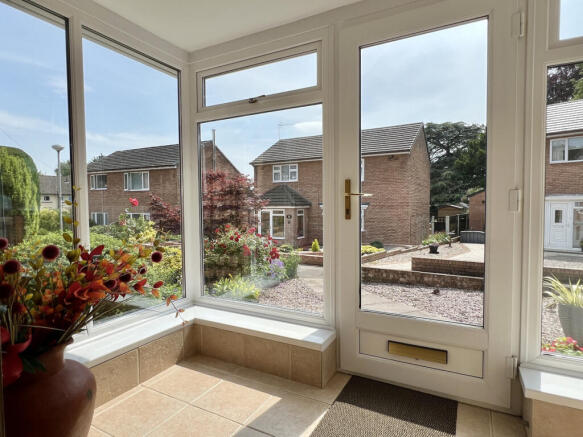
5 Hutton Gardens, Penrith, CA11

- PROPERTY TYPE
Detached
- BEDROOMS
3
- BATHROOMS
1
- SIZE
Ask agent
- TENUREDescribes how you own a property. There are different types of tenure - freehold, leasehold, and commonhold.Read more about tenure in our glossary page.
Freehold
Key features
- Spacious Detached Property
- Two Generously Proportioned Reception Rooms
- Three Double Bedrooms
- Useful Utility Room, Downstairs Cloakroom & Porch
- Gorgeous Gardens & Separate Workshop
- Off Street Parking & Garage
- Tucked Away, Yet Only A Short Walk To The Town Centre
- Low Running Costs Due To Extensive Improvements & Solar Panels
Description
Enjoying a generous, yet private position, with off street garage, parking and well proportioned internal accommodation, the property is well presented throughout with three double bedrooms and two spacious reception rooms, plenty of space for a bustling family home!
Outside the property has access to a lovely low maintenance front garden, with a selection of water features & mature planting that leads onto the wrap around gardens to the side and rear garden. Set out in various 'zones', the partly terraced gardens feature an abundant selection of mature trees, shrubs and lawned areas that provide a perfect place to relax, eat or read a book, all the while as you listen to the water cascading down the feature waterfall as you take in the smells and colours of the surrounding slice of paradise.
On top of this, the property also benefits from the installation of photovoltaic panels & battery system which are on a feed-in tariff with the owners benefitting from vastly reduced electricity bills and a tidy additional income stream.
Porch
10'3" x 5'3" (3.14m x 1.61m)
Entered from the front garden area, this bright and tiled porch overlooking the front garden leads into the entrance hall via the internal door.
Hallway
10'4" x 9'8" (3.17m x 2.97m)
A bright entrance hallway finished with oak flooring, a radiator and benefitting from built in under stair storage cupboards. A staircase provides access to the 1st floor with doors leading to the kitchen & living room.
Living Room
19'5" x 19'6" (5.94m x 5.96m)
Featuring an attractive UPVC double glazed bay window overlooking the front, this generously proportioned reception room provides ample living space that can open up into the sun room thanks to its bi-fold doors. It is finished with two radiators & a fireplace housing a gas fire.
Sun Room
18'9" x 12'11" (5.74m x 3.96m)
Fully insulated and completed in 2008, this large sun room/dining room provides another well sized multi use reception room. Currently used as a dining room & lounge space, it features triple aspect windows and French doors providing access to and overlooking the beautiful rear garden, semi open plan design to the kitchen. UPVC windows, loft hatch and a radiator complete the room.
Kitchen
8'11" x 14'5" (2.73m x 4.40m)
A sociable kitchen thanks to its semi open plan design, this well equipped Howdens kitchen features granite worktops, integrated appliances including undercounter fridge, freezer and dishwasher, electric four ring hob with extractor hood above, eye-level oven and grill, one and a half bowl sink unit with mixer tap and tiled splashbacks. The oak flooring from the hallway continues into the kitchen and leads onto the sun room with a further door to the utility room.
Utility Room
5'1" x 14'8" (1.57m x 4.48m)
A useful galley style utility space with a range of fitted cupboards and its complimentary work top, tiled flooring, radiator, wall mounted coat hooks, door leading to the downstairs cloakroom, UPVC window and door to the rear garden.
Downstairs Cloak Room
5'2" x 5'3" (1.60m x 1.61m)
Useful downstairs WC/cloak room with additional fitted cupboards, with inset one and a half bowl sink unit, plumbing for washing machine and tiled flooring.
First Floor
Landing / Hallway
2'11" x 18'0" (0.89m x 5.49m)
First floor landing & hallway leading to all three bedrooms and the family bathroom. Featuring a landing window to the side elevation, radiator and access to the loft via a pull down ladder.
Bedroom One
10'5" x 15'0" (3.18m x 4.58m)
Good sized double bedroom overlooking the front garden with radiator and fitted wardrobes.
Bedroom Two
11'3" x 10'4" (3.44m x 3.17m)
Good sized double bedroom overlooking the rear garden with radiator.
Bedroom Three
9'7" x 11'8" (2.93m x 3.57m)
Good sized double bedroom overlooking the front garden with radiator and built in cupboard storage.
Family Bathroom
5'9" x 17'9" (1.76m x 5.43m)
Previously split into the former family bathroom and bedroom four, the current version of the bathroom has now been extended and features a four piece suite comprising WC, wash hand basin, free standing bath and corner shower unit. Finished with Tiled walls and radiator.
External Areas
To the front of the property, sits the low maintenance gravelled front garden with mature planted beds and incorporating a prominent water feature and paved path leading to the side garden and front porch.
To the side and rear gardens are well stocked, mature flower beds & trees set in a tiered landscaped setting. The rear garden incorporates a grassed lawn, raised paved patio, fish pond and relaxing waterfall feature with an array of colourful floral borders. A pergola corridor provides a natural and attractive walkway that leads to the rear driveway and outhouse.
Workshop / Outhouse
10'10" x 11'6" (3.32m x 3.53m)
Useful outhouse, currently used as a workshop, features power, lighting and worksurfaces.
Parking
Gated driveway adjacent to the workshop provides parking for one vehicle with direct access out onto Brent Road.
Situated in the cul-de-sac of Hutton Gardens is a further single garage with additional parking for residents.
Services
Mains water, gas and electricity are connected along with an array of 14, 4.2kw freehold solar panels and battery providing an estimated income of £40,000, spread over the lifespan of its existing feed-in tariff.
Tenure
Freehold
Council Tax
Westmorland & Furness Council - Band D
Directions
What3Words: ///disengage.done.umpires
From the centre of Penrith, head up Sandgate and turn right then left at the mini roundabouts, into Fell Lane. Take the second right turn into Brent Road and then turn right into Hutton Hill and right again into Hutton Gardens.
Viewings
Viewing strictly by appointment through Daniel Woolf @ The Agency UK.
If you are not yet in a proceedable position and have a property to sell within Cumbria, please contact us for a free valuation.
Disclaimer
These particulars, whilst believed to be accurate are set out as a general guideline and do not constitute any part of an offer or contract. Intending Purchasers should not rely on them as statements of representation of fact, but must satisfy themselves by inspection or otherwise as to their accuracy. Please note that we have not tested any apparatus, equipment, fixtures, fittings or services including gas central heating and so cannot verify they are in working order or fit for their purpose. Although we try to ensure accuracy, if measurements are used in this listing, they may be approximate. Therefore if intending Purchasers need accurate measurements to order carpeting or to ensure existing furniture will fit, they should take such measurements themselves. Photographs are reproduced general information and it must not be inferred that any item is included for sale with the property.
Brochures
Brochure 1- COUNCIL TAXA payment made to your local authority in order to pay for local services like schools, libraries, and refuse collection. The amount you pay depends on the value of the property.Read more about council Tax in our glossary page.
- Band: D
- PARKINGDetails of how and where vehicles can be parked, and any associated costs.Read more about parking in our glossary page.
- Yes
- GARDENA property has access to an outdoor space, which could be private or shared.
- Yes
- ACCESSIBILITYHow a property has been adapted to meet the needs of vulnerable or disabled individuals.Read more about accessibility in our glossary page.
- Ask agent
5 Hutton Gardens, Penrith, CA11
Add an important place to see how long it'd take to get there from our property listings.
__mins driving to your place
Get an instant, personalised result:
- Show sellers you’re serious
- Secure viewings faster with agents
- No impact on your credit score
Your mortgage
Notes
Staying secure when looking for property
Ensure you're up to date with our latest advice on how to avoid fraud or scams when looking for property online.
Visit our security centre to find out moreDisclaimer - Property reference RX590694. The information displayed about this property comprises a property advertisement. Rightmove.co.uk makes no warranty as to the accuracy or completeness of the advertisement or any linked or associated information, and Rightmove has no control over the content. This property advertisement does not constitute property particulars. The information is provided and maintained by TAUK, Covering Nationwide. Please contact the selling agent or developer directly to obtain any information which may be available under the terms of The Energy Performance of Buildings (Certificates and Inspections) (England and Wales) Regulations 2007 or the Home Report if in relation to a residential property in Scotland.
*This is the average speed from the provider with the fastest broadband package available at this postcode. The average speed displayed is based on the download speeds of at least 50% of customers at peak time (8pm to 10pm). Fibre/cable services at the postcode are subject to availability and may differ between properties within a postcode. Speeds can be affected by a range of technical and environmental factors. The speed at the property may be lower than that listed above. You can check the estimated speed and confirm availability to a property prior to purchasing on the broadband provider's website. Providers may increase charges. The information is provided and maintained by Decision Technologies Limited. **This is indicative only and based on a 2-person household with multiple devices and simultaneous usage. Broadband performance is affected by multiple factors including number of occupants and devices, simultaneous usage, router range etc. For more information speak to your broadband provider.
Map data ©OpenStreetMap contributors.





