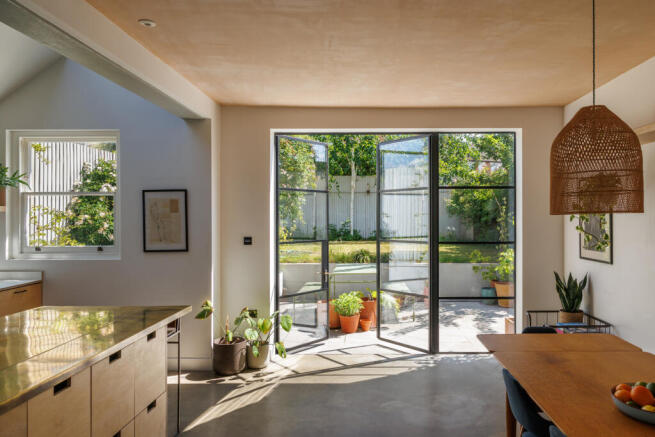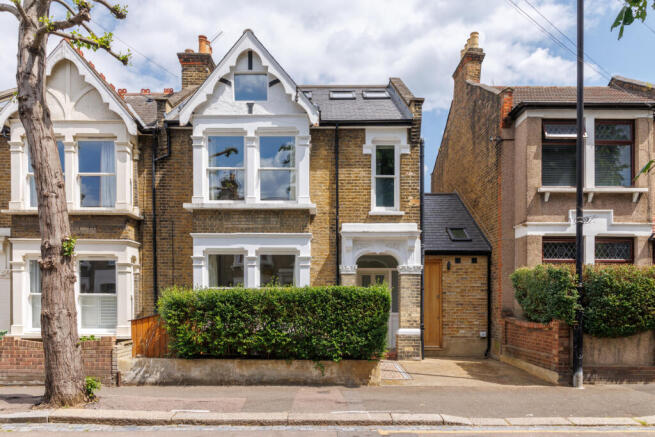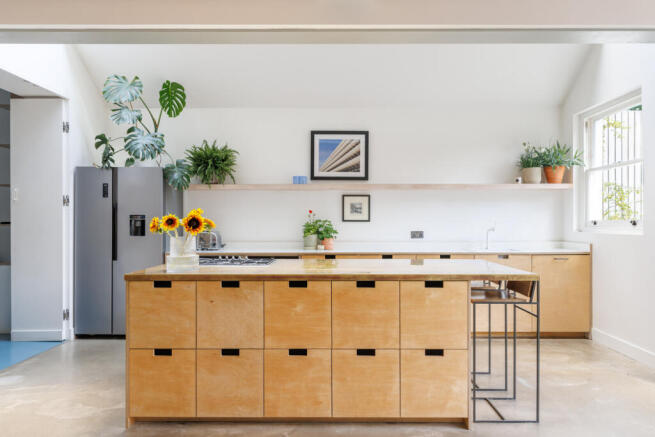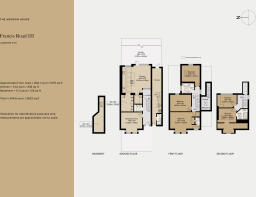
Francis Road, London E10

- PROPERTY TYPE
Semi-Detached
- BEDROOMS
5
- BATHROOMS
4
- SIZE
2,633 sq ft
245 sq m
- TENUREDescribes how you own a property. There are different types of tenure - freehold, leasehold, and commonhold.Read more about tenure in our glossary page.
Freehold
Description
The Tour
Set within a well-preserved Victorian terrace, the house sits back from the road behind mature hedging and a paved driveway with space for one car. The front door lies behind a grand entrance way, dressed in white stucco with a key-stone arch in the centre. Entry is to a generous hallway with long lines of sight towards the garden.
The living room lies adjacent, arranged around a box bay window fitted with twin sash windows. Walls have been painted white throughout, highlighting the original fabric of the building while amplifying the abundant natural light. The front of the plan is grounded by original pine floorboards, which have been carefully restored and preserved.
At the rear, the kitchen and dining space is cleverly demarcated by a large, purposefully off-centre island made from bespoke plywood cabinetry and topped with a brass counter. Crittall-style glazing punctuates the rear and front sides of the room, drawing a beautiful quality of natural light from two aspects. Raw plaster has been applied to part of the ceiling, emulating the texture of the poured concrete floor.
A snug or office space seamlessly flows from the kitchen, differentiated by its blue rubber floor. There is also a large pantry cupboard for storage and laundry.
The serene principal suite lies on the first floor; a large wardrobe bounds the en suite from the surrounding bedroom and has access on both sides. Its crisp white tiles and chrome fixtures sympathetically reflect the pared-back finishes used across the upper floors. There are two further double bedrooms on this level - both with generous sash windows - and an additional shared bathroom that echoes the design of the en suite.
There are two further bedrooms on the top floor, set within the eaves. Configured as a study, the rear room has bifold doors that unfold onto a Juliet balcony with uninterrupted views across the neighbouring gardens. Exposed brick accents pepper both, while the front bedroom has an excellent provision of storage in lieu of a loft space.
The annexe can be entered from the front or rear of the house and is completely self-contained. Its design seamlessly reflects that of the main house, with a poured concrete floor and plywood kitchen. The original elevation from the main house has been seamlessly integrated to create a textured exposed brick wall. A mezzanine level extends above, enclosed by glass balustrades with huge skylights, bathing the interior plan in natural light.
Outdoor Space
Laid with large paving stones, the patio has been cleverly levelled with the kitchen to ensure a seamless transition between the interior spaces and the garden. To the left lies a built-in barbeque area, with worktops and recessed cubby holes for an outdoor fridge or storage. It also has its own useful irrigation system, outdoor plug sockets, and purposefully placed Corten lights that add ambience after dark.
At the rear is an elevated section, laid mostly to lawn and enclosed by luscious rose bushes that burst from the borders. An abundant planting scheme ensures the garden is awash with greenery throughout the year.
The Area
Francis Road is home to a variety of independent cafés, bars, shops and restaurants, including Yardarm, Marmelo Kitchen, Phlox Books, Edie Rose, Loop, Pause Yoga and Pilates (which has a second larger studio nearby) and Dreamhouse Records. It is well known for its local community, hosting annual street parties and Christmas carol services. The Filly Brook is also only a short walk away and is a much-loved local favourite.
The house is well-positioned for access to the green spaces and facilities of Queen Elizabeth Olympic Park, as well as Epping Forest and Walthamstow Wetlands Centre, Hackney Marshes and the Lea River. The nearby East Bank has recently opened in the Olympic Park, including Sadler's Wells East, London College of Fashion, and soon-to-open (in 2025) BBC Music Studios and V&A East Museum and Storehouse.
The Leyton Midland area is 15 minutes away on foot and has several bars and restaurants tucked into a series of railway arches, including Burnt Smokehouse and Libertalia.
There are excellent schools in the area, including Newport Primary School, which is under a minute's walk from the house.
Leyton tube is eight minutes away on foot and runs Central line services to the West End. It lies one stop from Stratford, where Elizabeth line services run to central London in 12 minutes and directly to Heathrow. Stratford also runs express train services all over the UK - including to the sandy shores of the South coast.
Council Tax Band: D
- COUNCIL TAXA payment made to your local authority in order to pay for local services like schools, libraries, and refuse collection. The amount you pay depends on the value of the property.Read more about council Tax in our glossary page.
- Band: D
- PARKINGDetails of how and where vehicles can be parked, and any associated costs.Read more about parking in our glossary page.
- Yes
- GARDENA property has access to an outdoor space, which could be private or shared.
- Private garden
- ACCESSIBILITYHow a property has been adapted to meet the needs of vulnerable or disabled individuals.Read more about accessibility in our glossary page.
- Ask agent
Energy performance certificate - ask agent
Francis Road, London E10
Add an important place to see how long it'd take to get there from our property listings.
__mins driving to your place
Get an instant, personalised result:
- Show sellers you’re serious
- Secure viewings faster with agents
- No impact on your credit score



Your mortgage
Notes
Staying secure when looking for property
Ensure you're up to date with our latest advice on how to avoid fraud or scams when looking for property online.
Visit our security centre to find out moreDisclaimer - Property reference TMH82124. The information displayed about this property comprises a property advertisement. Rightmove.co.uk makes no warranty as to the accuracy or completeness of the advertisement or any linked or associated information, and Rightmove has no control over the content. This property advertisement does not constitute property particulars. The information is provided and maintained by The Modern House, London. Please contact the selling agent or developer directly to obtain any information which may be available under the terms of The Energy Performance of Buildings (Certificates and Inspections) (England and Wales) Regulations 2007 or the Home Report if in relation to a residential property in Scotland.
*This is the average speed from the provider with the fastest broadband package available at this postcode. The average speed displayed is based on the download speeds of at least 50% of customers at peak time (8pm to 10pm). Fibre/cable services at the postcode are subject to availability and may differ between properties within a postcode. Speeds can be affected by a range of technical and environmental factors. The speed at the property may be lower than that listed above. You can check the estimated speed and confirm availability to a property prior to purchasing on the broadband provider's website. Providers may increase charges. The information is provided and maintained by Decision Technologies Limited. **This is indicative only and based on a 2-person household with multiple devices and simultaneous usage. Broadband performance is affected by multiple factors including number of occupants and devices, simultaneous usage, router range etc. For more information speak to your broadband provider.
Map data ©OpenStreetMap contributors.





