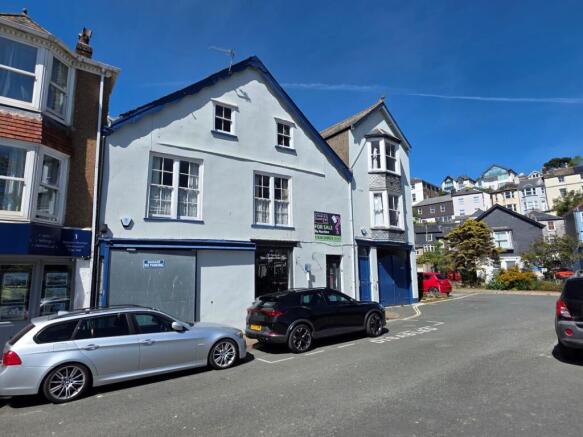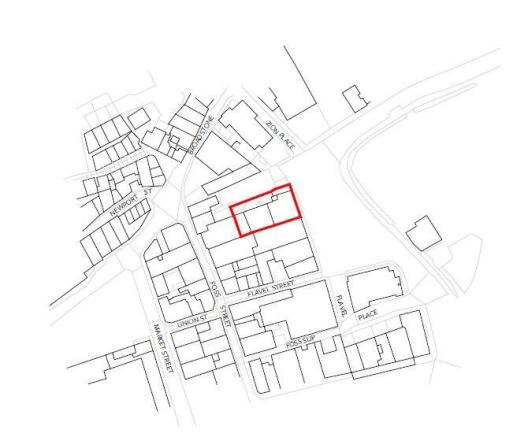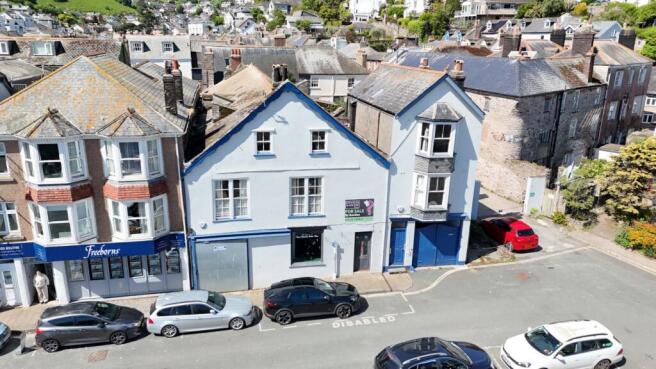2 Mayors Avenue, Dartmouth, Devon, TQ6 9NF
- PROPERTY TYPE
Commercial Development
- BEDROOMS
4
- SIZE
3,014 sq ft
280 sq m
Key features
- By Order of the Executors
Description
Occupying a prominent end-of-terrace position in the centre of Dartmouth, this substantial three-storey mixed-use property presents an excellent opportunity for redevelopment or investment. The ground floor comprises a retail unit with ancillary storage, a self-contained garage workshop, a carport, and additional storage buildings. The upper floors are currently configured to provide two apartments, accessed via a shared entrance from Mayor's Avenue. One of the flats (Flat 2) is in poor condition and has been identified as structurally unsound in parts.
Planning approval (Ref: 1308/24/POD, granted April 2024) has been secured for the internal reconfiguration of the upper floors to create four self-contained residential apartments. The property extends to approximately 0.09 acres (0.04 hectares)
Ground floor: Retail area and storage space, in total 1,560 sq.ft
First and second floors: 1 x flat 775 sq.ft 1 x flat 678 sq.ft
Outside: Garage, courtyard, outbuilding
Freehold
For more information, legal documents and a guide to the auction process visit our website and download the online auction catalogue.
Guides are provided as an indication of each seller's minimum expectation. They are not necessarily figures which a property will sell for and may change at any time prior to the auction. Each property will be offered subject to a reserve (unless otherwise stated). The reserve is a figure below which the auctioneer cannot sell the property during the auction. The reserve will be within the guide range or no more than 10% above a single figure guide.
2 Mayors Avenue, Dartmouth, Devon, TQ6 9NF
NEAREST STATIONS
Distances are straight line measurements from the centre of the postcode- Paignton Station5.7 miles

Notes
Disclaimer - Property reference 298508. The information displayed about this property comprises a property advertisement. Rightmove.co.uk makes no warranty as to the accuracy or completeness of the advertisement or any linked or associated information, and Rightmove has no control over the content. This property advertisement does not constitute property particulars. The information is provided and maintained by Network Auctions Limited, Watford. Please contact the selling agent or developer directly to obtain any information which may be available under the terms of The Energy Performance of Buildings (Certificates and Inspections) (England and Wales) Regulations 2007 or the Home Report if in relation to a residential property in Scotland.
Auction Fees: The purchase of this property may include associated fees not listed here, as it is to be sold via auction. To find out more about the fees associated with this property please call Network Auctions Limited, Watford on 020 3988 4381.
*Guide Price: An indication of a seller's minimum expectation at auction and given as a “Guide Price” or a range of “Guide Prices”. This is not necessarily the figure a property will sell for and is subject to change prior to the auction.
Reserve Price: Each auction property will be subject to a “Reserve Price” below which the property cannot be sold at auction. Normally the “Reserve Price” will be set within the range of “Guide Prices” or no more than 10% above a single “Guide Price.”
Map data ©OpenStreetMap contributors.




