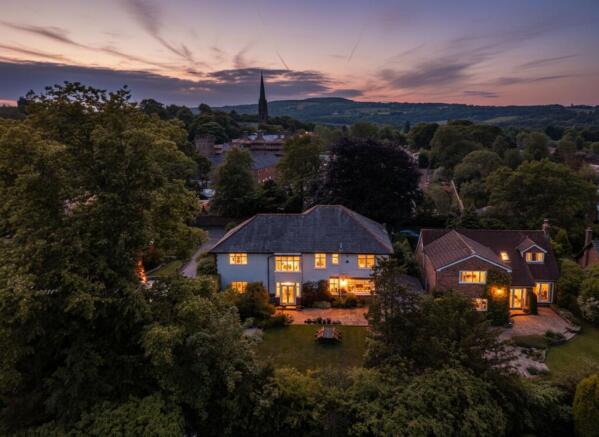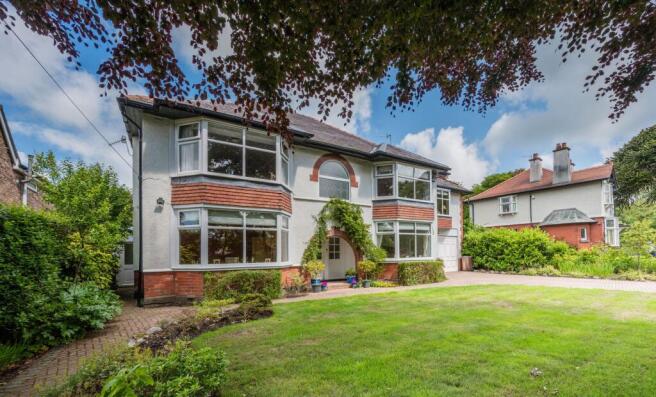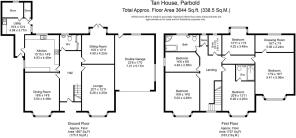
Tan House Lane, Parbold, WN8

- PROPERTY TYPE
Detached
- BEDROOMS
5
- BATHROOMS
2
- SIZE
3,644 sq ft
339 sq m
- TENUREDescribes how you own a property. There are different types of tenure - freehold, leasehold, and commonhold.Read more about tenure in our glossary page.
Ask agent
Key features
- Substantial five-bedroom detached family home in the heart of Parbold
- Generous 3,644 sq ft of beautifully arranged living space
- Light-filled entrance hall and spacious formal lounge with bay windows
- Open-plan kitchen and morning room with garden views and modern fittings
- Principal bedroom with contemporary en-suite and walk-in rainfall shower
- Four further double bedrooms plus versatile study/home office
- Extension above garage offering potential for guest suite or annex
- Gardens to front and rear, perfect for family life and entertaining
- Double garage and ample driveway parking
- Sought-after village location close to shops, cafes, schools, train station, and scenic countryside walks
Description
‘Tucked away in the heart of Parbold, this enchanting family home is a celebration of light, space, and village charm. Sun pours through bay windows, illuminating rooms designed for laughter, comfort, and togetherness. Every corner offers a tranquil view of lush gardens, while the thoughtful layout invites both lively gatherings and peaceful moments. Here, timeless character meets everyday practicality, a place where memories are made and the warmth of home lingers long after you arrive’
Bay Windows, Garden Views, and the Warmth of Home
Framed by mature trees and lush planting, this striking five bedroom detached residence makes a memorable first impression. The elegant frontage, with its sweeping bay windows and charming red brick accents, radiates character and warmth, while the inviting arched entrance clad in flourishing wisteria and colourful potted plants sets a welcoming tone from the moment you arrive. Bathed in natural light thanks to its generous windows, the home feels bright and uplifting, perfectly capturing the spirit of village living. With 3,644 square feet of beautifully arranged space, the home offers the perfect setting for family life, where every day unfolds with comfort and ease.
A Bright Welcome, Every Time You Come Home
As you step through the front door, you’re greeted by a spacious entrance hall that immediately sets a welcoming tone for the entire home. The generous proportions and thoughtful layout create a sense of flow, inviting you to explore further. Light streams in from above, highlighting the staircase and drawing your eye towards the heart of the house. Moving into the formal lounge and dining room, you’ll find expansive bay windows that flood the spaces with natural light, creating a bright and uplifting atmosphere. These rooms are perfect for family gatherings and entertaining friends, offering plenty of space to relax and enjoy each other’s company. The window seats nestled into the bays provide an inviting nook to unwind with a book or simply take in the peaceful views of the beautifully landscaped gardens outside.
Bright, Spacious, and Perfectly Practical for Modern Living
The open-plan dining kitchen truly form the vibrant heart of this home, offering a wonderful sense of space for family breakfasts, relaxed dining, or weekend baking! Expansive windows line the room, inviting in an abundance of natural light and providing delightful aspects of the leafy gardens. The kitchen is thoughtfully fitted with a comprehensive range of classic cabinetry and generous work surfaces, giving you plenty of room for preparing family meals. Modern appliances, including a range-style cooker and integrated microwave, ensure that functionality is never compromised, while the layout makes it easy to move seamlessly between cooking, dining, and conversation.
Just off the kitchen, the utility room offers additional storage and workspace, keeping laundry and household tasks neatly out of sight and making the day-to-day running of a busy home effortlessly organised. Altogether, this is a space designed for real family living, practical, bright, and always welcoming. Every window frames a glimpse of greenery, seamlessly blending the comforts of home with the tranquillity of the outdoors. It’s a home that feels both welcoming and calm, designed to make every day feel special.
Sunlit Bedrooms and Flexible Spaces for Growing Families
On the first floor the sense of space and light continues, the landing area being graced by a striking arched window with decorative leaded glass, drawing in natural light and providing a charming focal point as you move between rooms. Each of the five double bedrooms is generously proportioned and filled with sunlight, thanks to large windows that frame leafy garden views and create a calm, restful atmosphere. The principal bedroom boasts a sleek, contemporary en-suite shower room, complete with high quality fittings and a walk-in rainfall shower for a touch of everyday luxury.The additional family bathroom is equally impressive, offering both a separate shower and a full-sized bath, perfect for busy mornings or a relaxing soak at the end of the day. A dedicated study provides an ideal spot for home working or quiet study, making it easy to balance work and family life. Above the garage, the extension offers a bedroom & dressing room, brimming with potential to create a guest suite, a teenager’s retreat, or even a self-contained annex, subject to the necessary permissions. This upper floor has been thoughtfully designed to adapt to the changing needs of a growing family, providing both comfort and flexibility at every turn.
Your Private Oasis in the Heart of the Village
Framed by mature trees and lush hedging, this impressive home sits proudly on a generous plot of approximately 0.21 acres, offering a wonderful sense of privacy and space. The approach is both welcoming and striking, with a sweeping block-paved driveway leading to a double garage, providing ample parking for family and visitors alike. The front garden is beautifully landscaped with established borders and climbing greenery, setting a tranquil tone as you arrive.
To the rear, the garden opens out into a true oasis, a sun-drenched lawn bordered by colourful flowerbeds and a variety of mature shrubs and trees. There’s plenty of room for children to play and explore, while adults can relax on the spacious patio or gather around the outdoor dining area for summer barbecues and family celebrations. The garden’s thoughtful planting ensures year-round interest, and the peaceful backdrop of greenery offers a sense of escape, all within the heart of the village.
From above, the aerial view reveals just how perfectly the house nestles into its surroundings, with the village church spire and rolling hills beyond hinting at the picturesque lifestyle on offer. Whether you’re hosting friends, enjoying quiet mornings with a coffee outdoors, or simply watching the seasons change, these gardens create a truly special setting for everyday family life.
Enjoy Everyday Life in Idyllic Parbold
There is something timeless about Parbold, a village where the rhythms of daily life seem to move gently, untouched by the rush of the modern world. Dominated by its iconic church spires rising above the rooftops, Parbold remains one of the region’s most desirable addresses, cherished for its enduring charm and strong sense of community. Here, along leafy lanes and winding footpaths, the countryside unfurls in every direction, inviting you to explore tranquil canal side walks, rolling meadows, and the patchwork fields that have defined this landscape for generations.
The village is well-served by a range of local shops, a popular bakery, cafés, and several good pubs, making everyday errands and socialising straightforward and enjoyable. For families, Parbold provides access to highly regarded primary and secondary schools, with convenient pick-up points throughout the village. Transport links are a real advantage here, the train station offers direct connections to Manchester and Southport, making commuting or days out easy, while the nearby motorway network gives quick access to the wider North West. The village also benefits from a local doctors’ surgery and a well-stocked library, adding to the convenience for residents.
Outdoor enthusiasts will appreciate the scenic countryside walks and cycling routes, particularly along the Leeds and Liverpool Canal. The surrounding area includes neighbouring villages like Newburgh and Bispham Green, as well as Cedar Farm, which is known for its artisan shops, food outlets, and regular markets. Parbold has a strong sense of community, with events like the annual Christmas fair bringing residents together. Despite its growth and popularity, the village has retained much of its traditional character and remains a peaceful, welcoming place to call home.
EPC Rating: D
Disclaimer
Every care has been taken with the preparation of these property details but they are for general guidance only and complete accuracy cannot be guaranteed. If there is any point, which is of particular importance professional verification should be sought. These property details do not constitute a contract or part of a contract. We are not qualified to verify tenure of property. Prospective purchasers should seek to obtain verification of tenure from their solicitor. The mention of any appliances, fixtures or fittings does not imply they are in working order. Photographs are reproduced for general information and it cannot be inferred that any item shown is included in the sale. All dimensions are approximate.
Brochures
Property Brochure- COUNCIL TAXA payment made to your local authority in order to pay for local services like schools, libraries, and refuse collection. The amount you pay depends on the value of the property.Read more about council Tax in our glossary page.
- Ask agent
- PARKINGDetails of how and where vehicles can be parked, and any associated costs.Read more about parking in our glossary page.
- Yes
- GARDENA property has access to an outdoor space, which could be private or shared.
- Yes
- ACCESSIBILITYHow a property has been adapted to meet the needs of vulnerable or disabled individuals.Read more about accessibility in our glossary page.
- Ask agent
Energy performance certificate - ask agent
Tan House Lane, Parbold, WN8
Add an important place to see how long it'd take to get there from our property listings.
__mins driving to your place
Get an instant, personalised result:
- Show sellers you’re serious
- Secure viewings faster with agents
- No impact on your credit score

Your mortgage
Notes
Staying secure when looking for property
Ensure you're up to date with our latest advice on how to avoid fraud or scams when looking for property online.
Visit our security centre to find out moreDisclaimer - Property reference 59d022f8-a4d4-4d67-aa30-b1f386e6fa57. The information displayed about this property comprises a property advertisement. Rightmove.co.uk makes no warranty as to the accuracy or completeness of the advertisement or any linked or associated information, and Rightmove has no control over the content. This property advertisement does not constitute property particulars. The information is provided and maintained by House & Heritage, Lancashire. Please contact the selling agent or developer directly to obtain any information which may be available under the terms of The Energy Performance of Buildings (Certificates and Inspections) (England and Wales) Regulations 2007 or the Home Report if in relation to a residential property in Scotland.
*This is the average speed from the provider with the fastest broadband package available at this postcode. The average speed displayed is based on the download speeds of at least 50% of customers at peak time (8pm to 10pm). Fibre/cable services at the postcode are subject to availability and may differ between properties within a postcode. Speeds can be affected by a range of technical and environmental factors. The speed at the property may be lower than that listed above. You can check the estimated speed and confirm availability to a property prior to purchasing on the broadband provider's website. Providers may increase charges. The information is provided and maintained by Decision Technologies Limited. **This is indicative only and based on a 2-person household with multiple devices and simultaneous usage. Broadband performance is affected by multiple factors including number of occupants and devices, simultaneous usage, router range etc. For more information speak to your broadband provider.
Map data ©OpenStreetMap contributors.





