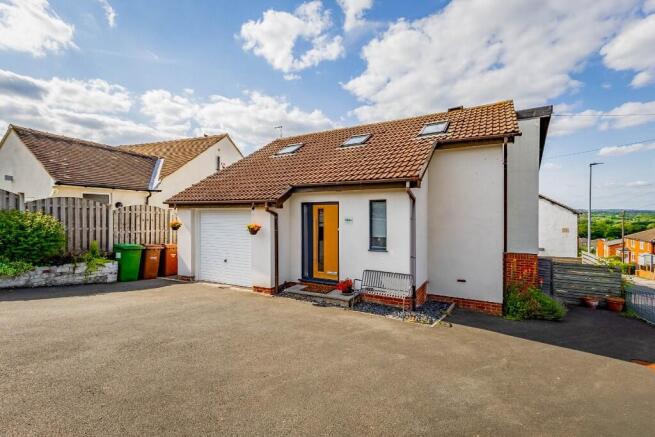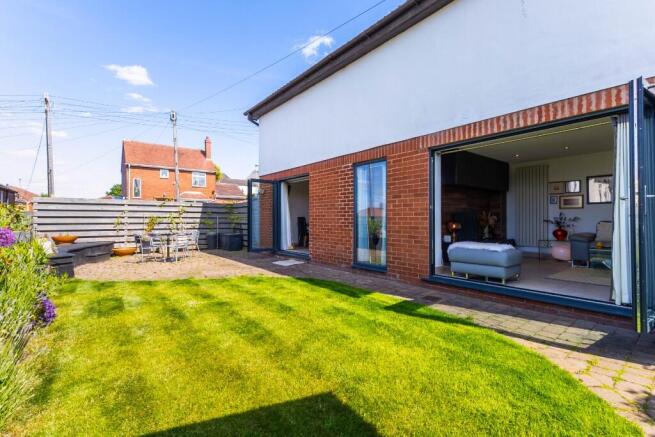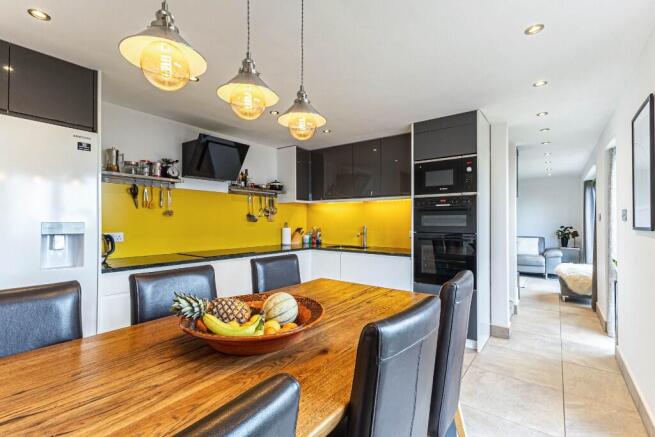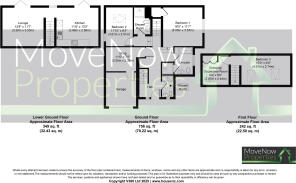Hollin Lane, Wakefield, WF4

- PROPERTY TYPE
Detached
- BEDROOMS
3
- BATHROOMS
3
- SIZE
1,347 sq ft
125 sq m
- TENUREDescribes how you own a property. There are different types of tenure - freehold, leasehold, and commonhold.Read more about tenure in our glossary page.
Freehold
Key features
- Three well-proportioned double bedrooms.
- Multiple modern bathrooms with enclosed showers, vanity units, and towel heaters.
- Versatile snug room - ideal as a home office or playroom.
- Spacious living room with bifold doors opening to a private rear garden.
- Stylish kitchen/dining area with integrated appliances and space for family dining.
- Both living room & kitchen benefit from underfloor heating
- Unique multi-level layout with exposed beams and character features throughout.
- Dressing/occasional room with fitted wardrobes and Velux window.
- Glass balustrade staircase for a sleek, modern finish.
- Enclosed rear garden with lawn, patio, raised decking, and garden shed.
Description
Entrance hall
Upon entry, you're welcomed by a bright and inviting entrance hall. A contemporary composite entrance door, accompanied by a side glass panel, allows plenty of natural light to flood the space. The hall provides access to the garage, two bathrooms, bedrooms one and two, and a versatile snug room, while stairs lead both to the first floor and the lower ground level. The entrance is enhanced by recessed spotlights and an exposed beam that adds a charming, rustic touch.
Shower Room
Conveniently located just off the entrance, this stylish shower room includes a low flush WC, pedestal wash basin, enclosed shower unit, chrome towel heater, and a frosted double-glazed window offering privacy while allowing natural light from the front of the property.
Bedroom One
Measurements: 16'5" x 11'7" (5.00m x 3.53m)
Accessed via a charming small staircase, this generously sized double bedroom boasts a large double-glazed window to the side, two exposed timber beams, radiator, and a useful built-in storage cupboard. A door leads directly to the bathroom, offering a private ensuite.
En-Suite
This modern and spacious bathroom features a sleek bath with concealed cistern WC, wall-mounted wash basin with integrated vanity, enclosed shower unit, anthracite vertical towel radiator, and a frosted double-glazed window overlooking the rear.
Bedroom Two
Measurements: 11'10" x 8'3" (3.61m x 2.51m)
A bright and airy double bedroom with carpeted flooring, exposed beam, a frosted side-facing double-glazed window and Velux window that floods the room with natural light. Includes a radiator and provides access to a private shower room.
Shower Room (Ensuite to Bedroom Two)
This contemporary ensuite-style shower room includes a low-flush WC, wash basin set in a modern vanity unit, vertical chrome towel radiator, and an enclosed shower unit with luxurious waterfall shower.
Snug Room / Home Office
Measurements: 11'0" x 8'3" (3.35m x 2.26m)
Located just off the entrance hall and cleverly adapted at the rear of the garage, this versatile internal room is perfect for a home office or playroom. Features include a radiator, recessed spotlights, and an integral door leading directly to the garage.
________________________________________
Lower Ground Floor
The kitchen and living room on the lower ground level both benefit from underfloor heating.
Living Room
Measurements: 12'8" x 11'7" (3.26m x 3.53m)
This stunning living area offers recessed ceiling spotlights, a contemporary column radiator, and elegant bifold doors that open onto a private and enclosed rear garden-ideal for seamless indoor-outdoor living.
Kitchen / Dining Room
Measurements: 11' 8" x 13'0" (3.96m x 3.56m)
A beautifully presented kitchen and dining space, equipped with a range of modern wall and base units, complementary granite works surfaces, induction hob with cooker hood, integrated oven, grill, microwave, and space for an American-style fridge-freezer and integrated dishwasher. Also features a sink with mixer tap, ample room for a family dining table, recessed lighting, and doors leading out to the rear garden.
________________________________________
First Floor
Stairs & Landing
Features carpeted flooring, modern glass balustrade with handrail, and access to Bedroom Three and the additional dressing/occasional room.
Bedroom Three
Measurements: 15'0" x 9'0" (4.57m x 2.74m)
A charming double bedroom with recessed spotlights, exposed beam, radiator, and twin Velux windows overlooking the front. Includes open stairs to the ground floor, adding architectural character.
Dressing Room / Occasional Room
Measurements: 9'9" x 8'0" (2.97m x 2.44m)
This flexible space includes fitted wardrobes, exposed beam, carpet flooring, radiator, and a Velux window offering additional light and charm to the front of the property.
________________________________________
Outside
To the front, there is ample off-road parking.
To the rear, a beautifully enclosed garden offers a mix of lawn, established shrubs, and fenced boundaries. A patio provides a perfect seating area for outdoor entertaining, complemented by a raised decked area and a garden shed for additional storage.
Garage
A versatile storage area with an integral door leading to the snug/office room. Part of the original garage has been converted to create this additional living space, so it is no longer full-sized. However, it still offers valuable functionality, housing the combi boiler, plumbing for a washing machine, and space for a vented dryer. The remaining area provides useful additional storage.
Ideally placed for schooling, local amenities and motorway access links.
EPC Rating: D66
Please contact us for further details of the full EPC
Tenure: Freehold
Council Tax Band E
Property Type: Detached
Construction type Brick built
Heating Type Gas central heating
Water Supply Mains water supply
Sewage Mains drainage
Gas Type Mains Gas
Electricity Supply Mains Electricity
All buyers are advised to visit the Ofcom website and open reach to gain information on broadband speed and mobile signal/coverage.
Parking type: Off road. Garage & Private Drive
Building safety N/A
Restrictions N/A
Rights and easements N/A
Flooding - LOW
All buyers are advised to visit the Government website to gain information on flood risk.
Planning permissions N/A
Accessibility features N/A
Coal mining area West Yorkshire is a mining area
All buyers are advised to check the Coal Authority website to gain more information on if this property is affected by coal mining.
We advise all clients to discuss the above points with a conveyancing solicitor.
Floor plans
These floor plans are intended as a rough guide only and are not to be intended as an exact representation and should not be scaled. We cannot confirm the accuracy of the measurements or details of these floor plans.
Viewings
For further information or to arrange a viewing please contact our offices directly.
Free valuations
Considering selling or letting your property?
For a free valuation on your property please do not hesitate to contact us.
DISCLAIMER:
The details shown on this website are a general outline for the guidance of intending purchasers, and do not constitute, nor constitute part of, an offer or contract or sales particulars. All descriptions, dimensions, references to condition and other details are given in good faith and are believed to be correct but any intending purchasers should not rely on them as statements or representations of fact but must satisfy themselves by inspection, searches, survey, enquiries or otherwise as to their correctness. We have not been able to test any of the building service installations and recommend that prospective purchasers arrange for a qualified person to check them before entering into any commitment. Further, any reference to, or use of any part of the properties is not a statement that any necessary planning, building regulations or other consent has been obtained. All photographs shown are indicative and cannot be guaranteed to represent the complete interior scheme or items included in the sale. No person in our employment has any authority to make or give any representation or warranty whatsoever in relation to this property.
Brochures
Brochure 1- COUNCIL TAXA payment made to your local authority in order to pay for local services like schools, libraries, and refuse collection. The amount you pay depends on the value of the property.Read more about council Tax in our glossary page.
- Ask agent
- PARKINGDetails of how and where vehicles can be parked, and any associated costs.Read more about parking in our glossary page.
- Driveway,Off street
- GARDENA property has access to an outdoor space, which could be private or shared.
- Enclosed garden,Rear garden
- ACCESSIBILITYHow a property has been adapted to meet the needs of vulnerable or disabled individuals.Read more about accessibility in our glossary page.
- Ask agent
Hollin Lane, Wakefield, WF4
Add an important place to see how long it'd take to get there from our property listings.
__mins driving to your place
Get an instant, personalised result:
- Show sellers you’re serious
- Secure viewings faster with agents
- No impact on your credit score
Your mortgage
Notes
Staying secure when looking for property
Ensure you're up to date with our latest advice on how to avoid fraud or scams when looking for property online.
Visit our security centre to find out moreDisclaimer - Property reference 4613497. The information displayed about this property comprises a property advertisement. Rightmove.co.uk makes no warranty as to the accuracy or completeness of the advertisement or any linked or associated information, and Rightmove has no control over the content. This property advertisement does not constitute property particulars. The information is provided and maintained by MoveNow Properties, Wakefield. Please contact the selling agent or developer directly to obtain any information which may be available under the terms of The Energy Performance of Buildings (Certificates and Inspections) (England and Wales) Regulations 2007 or the Home Report if in relation to a residential property in Scotland.
*This is the average speed from the provider with the fastest broadband package available at this postcode. The average speed displayed is based on the download speeds of at least 50% of customers at peak time (8pm to 10pm). Fibre/cable services at the postcode are subject to availability and may differ between properties within a postcode. Speeds can be affected by a range of technical and environmental factors. The speed at the property may be lower than that listed above. You can check the estimated speed and confirm availability to a property prior to purchasing on the broadband provider's website. Providers may increase charges. The information is provided and maintained by Decision Technologies Limited. **This is indicative only and based on a 2-person household with multiple devices and simultaneous usage. Broadband performance is affected by multiple factors including number of occupants and devices, simultaneous usage, router range etc. For more information speak to your broadband provider.
Map data ©OpenStreetMap contributors.






