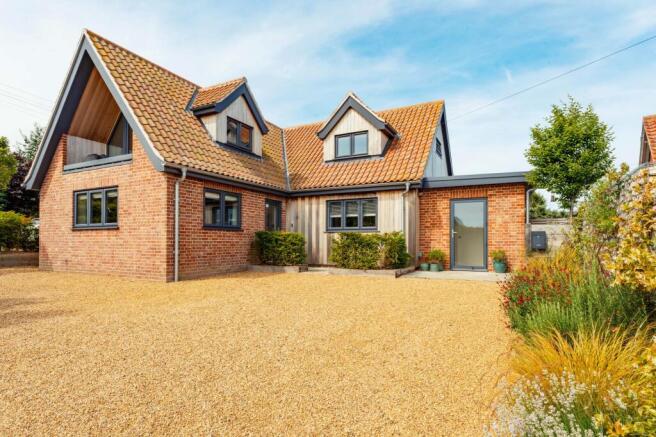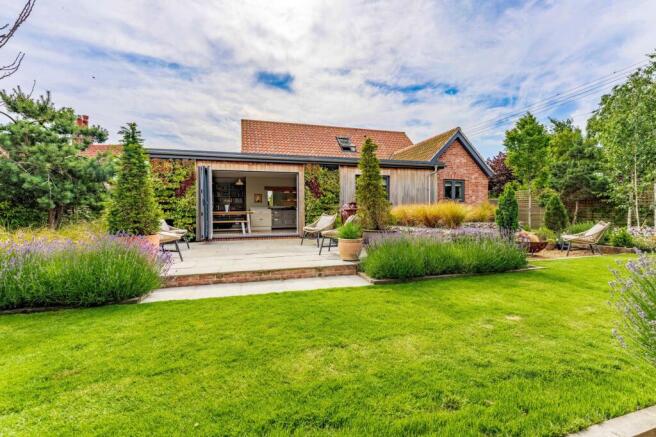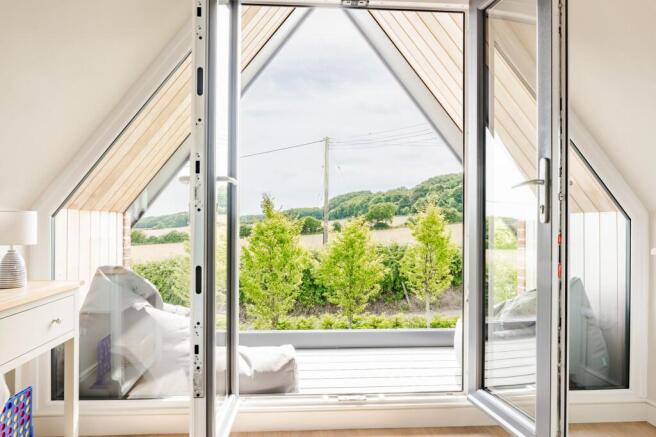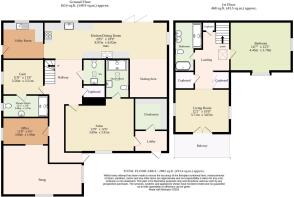
Britons Lane, Beeston Regis

- PROPERTY TYPE
Detached
- BEDROOMS
4
- BATHROOMS
3
- SIZE
2,082 sq ft
193 sq m
- TENUREDescribes how you own a property. There are different types of tenure - freehold, leasehold, and commonhold.Read more about tenure in our glossary page.
Freehold
Key features
- Fully reconstructed with precision craftsmanship and top-tier materials including hand-finished tulipwood skirting, flat metal switches and custom plaster-in lighting
- Offers 3–4 bedrooms, including a versatile salon with shower room (ideal for guests, work-from-home or creative use), plus a flexible gym/reception room and separate office/snug
- Handcrafted cabinetry and high-performance NEFF appliances, a smart-controlled electric AGA that adds soul and style and underfloor heating
- Main bathroom features a freestanding bath, Mira remote-controlled digital shower, heated mirrors, refined tiling, and luxury fittings
- Beautifully layered planting, mature trees, and multiple seating zones surround a private, enclosed garden
- Set between rolling countryside and the North Norfolk coast, offering tranquillity with quick access to Sheringham and West Runton
- Sweeping front drive provides ample off-street parking. A large utility room, cloakroom for beach gear, and considered storage options throughout the home
- Offered as a move-in-ready home with curated furnishings available by negotiation. Ideal for buyers seeking a stylish, stress-free transition into an exceptional coastal lifestyle
- Upstairs sitting area opens onto a private balcony — an elevated escape ideal for morning yoga, sunset drinks, or stargazing
Description
Coastal and countryside combined, bringing together fresh air, open horizons, and peaceful village life. This beautifully rebuilt three to four bedroom home in Beeston Regis offers more than just a place to live, it provides an escape designed to nurture creativity, relaxation and connection. Step outside and you’re moments from scenic beach walks and the vibrant coastal towns of Sheringham and West Runton, perfect for casual dining and evening drinks by the sea. Inside, bespoke craftsmanship and smart technology create spaces that effortlessly adapt to work, play and quiet reflection. The garden is a private setting with year-round planting, inviting seating areas and an oak-framed outbuilding that enhances your outdoor experience through every season. Here, every detail encourages you to slow down, soak in the surroundings, and embrace a lifestyle where nature and comfort beautifully intertwine.
The Location
Set along the prestigious Britons Lane in the tranquil village of Beeston Regis, this exceptional location offers the perfect balance of coastal beauty and everyday convenience. Flanked by the expansive skies and rolling fields of North Norfolk on one side, and the shimmering sea on the other, this is a setting that invites you to slow down and enjoy life.
Step out your door and within minutes you’re on paths with panoramic views stretching along the coastline, or winding your way down to the golden sands of Sheringham or West Runton for a morning swim or a sunset stroll. The famous Norfolk Coast Path meanders nearby, offering endless opportunities for walking, exploring, and reconnecting with nature.
You can wander to Sheringham for coffee, seafood lunches or classic fish and chips by the sea, or head to West Runton for a relaxed evening drink in a welcoming local pub. With both villages within walking distance, and Sheringham offering independent shops, schools, and excellent rail links, this location blends seaside living with vibrant local life — a rare and highly sought-after combination.
Britons Lane, Beeston Regis
Placed between the wild beauty of North Norfolk’s coastline and the rolling patchwork of countryside beyond, this extraordinary 3/4-bedroom home in Beeston Regis is not merely a residence — it is a statement in refined coastal living. Rebuilt entirely with precision, care and an obsession for detail, this property captures the essence of laid-back luxury. Imagine waking to the distant sound of waves, sipping coffee as golden light pours through bi-fold doors, and wandering to the shore before the world has stirred.
From the moment you arrive, there’s a quiet sense that this home is different. Every element whispers quality — from the hand-finished tulipwood skirting to the flat metal switches and bespoke lighting design that bathes each space in a soft, considered glow. Step through the front door into a welcoming entrance lobby, where space has been deliberately carved out for sandy boots and coats from your morning beach walks. A nearby cloakroom ensures that the outdoor elements are tucked neatly away, and from here, the home unfolds with elegance and intent.
To the front, a stunning work-from-home studio or salon space offers the ultimate creative setting. With its own adjoining shower room, this area functions as a luxurious guest suite, an artist’s studio or a deeply private workspace — where thoughts flow freely. The ground floor continues with a thoughtful rhythm: a large utility room with additional sink and access to the garden, a gym or flexible reception room with its own shower room and a light-filled office that flows into a dual-aspect snug — the perfect spot to unwind beneath soft lighting with recessed shelving cradling your most treasured books.
At the heart of the home, the kitchen and dining space is a triumph of design. This is a kitchen that is handcrafted, high-functioning masterpiece where every cupboard, every surface, every fixture has been tailored to perfection. The cabinetry offers endless storage, surrounding NEFF appliances, including oven, microwave, hob, and integrated under-counter fridge and in-built dishwasher. A smart-controlled electric AGA provides both style and soul.
All of this is framed beneath pristine matt white walls, with underfloor heating keeping the space comfortably warm beneath your feet. A seating nook encourages long, slow mornings with coffee and a great read, while the bi-fold doors dissolve the boundary between home and garden, inviting the outside in.
Upstairs, the mood is one of pure sanctuary. A sitting room opens through patio doors onto a balcony where bean bags offer the ultimate lounging spot for sunset cocktails, reading in the sea breeze, or simply watching the stars emerge. The principal bedroom is generous and indulgent, designed for peace and deep rest, and served by a truly luxurious four-piece bathroom. From the freestanding bath to the Mira remote-controlled shower, from the large heated mirrors to the refined tiling, this is a space to savour.
And then there’s the garden — an ever-changing canvas of colour and light, masterfully landscaped to be beautiful in every season. Mature trees, flowering beds, and carefully layered planting schemes offer privacy, texture, and movement, while multiple seating areas allow you to follow the sun from dawn to dusk. Evenings come alive with extensive garden lighting and the gentle glow of the fire pit, surrounded by friends and laughter.
From the oak-framed outbuilding to the two additional storage sheds, every structure has been designed with purpose and style, while oak post fencing and deep, well-planted borders frame the garden with timeless charm. At the front, a sweeping driveway offers generous parking, ensuring the home welcomes with celebration.
Everything in this home — from the underfloor smart heating to the ceiling-integrated sound system, from the bespoke architectural detailing to the plaster-in lighting — has been conceived with a singular goal: to elevate daily life into something extraordinary. Even the furniture, selected to complement the home’s quiet elegance, is available by negotiation, making this a turnkey opportunity to step into something truly rare.
Agents Note
Sold Freehold
Connected to air source heat pump, mains water, electricity and drainage.
EPC Rating: B
- COUNCIL TAXA payment made to your local authority in order to pay for local services like schools, libraries, and refuse collection. The amount you pay depends on the value of the property.Read more about council Tax in our glossary page.
- Band: C
- PARKINGDetails of how and where vehicles can be parked, and any associated costs.Read more about parking in our glossary page.
- Yes
- GARDENA property has access to an outdoor space, which could be private or shared.
- Yes
- ACCESSIBILITYHow a property has been adapted to meet the needs of vulnerable or disabled individuals.Read more about accessibility in our glossary page.
- Ask agent
Britons Lane, Beeston Regis
Add an important place to see how long it'd take to get there from our property listings.
__mins driving to your place
Get an instant, personalised result:
- Show sellers you’re serious
- Secure viewings faster with agents
- No impact on your credit score
Your mortgage
Notes
Staying secure when looking for property
Ensure you're up to date with our latest advice on how to avoid fraud or scams when looking for property online.
Visit our security centre to find out moreDisclaimer - Property reference c308597d-d1eb-4c88-83bc-27794274daa7. The information displayed about this property comprises a property advertisement. Rightmove.co.uk makes no warranty as to the accuracy or completeness of the advertisement or any linked or associated information, and Rightmove has no control over the content. This property advertisement does not constitute property particulars. The information is provided and maintained by Minors & Brady, Wroxham. Please contact the selling agent or developer directly to obtain any information which may be available under the terms of The Energy Performance of Buildings (Certificates and Inspections) (England and Wales) Regulations 2007 or the Home Report if in relation to a residential property in Scotland.
*This is the average speed from the provider with the fastest broadband package available at this postcode. The average speed displayed is based on the download speeds of at least 50% of customers at peak time (8pm to 10pm). Fibre/cable services at the postcode are subject to availability and may differ between properties within a postcode. Speeds can be affected by a range of technical and environmental factors. The speed at the property may be lower than that listed above. You can check the estimated speed and confirm availability to a property prior to purchasing on the broadband provider's website. Providers may increase charges. The information is provided and maintained by Decision Technologies Limited. **This is indicative only and based on a 2-person household with multiple devices and simultaneous usage. Broadband performance is affected by multiple factors including number of occupants and devices, simultaneous usage, router range etc. For more information speak to your broadband provider.
Map data ©OpenStreetMap contributors.





