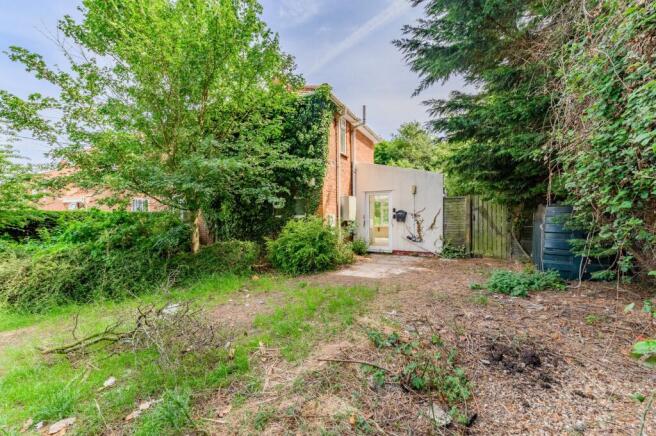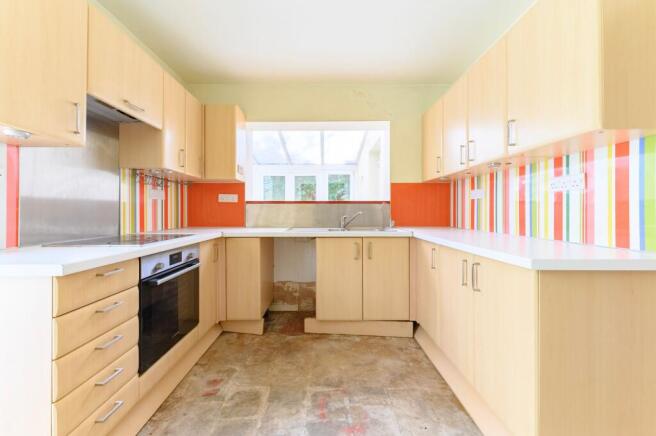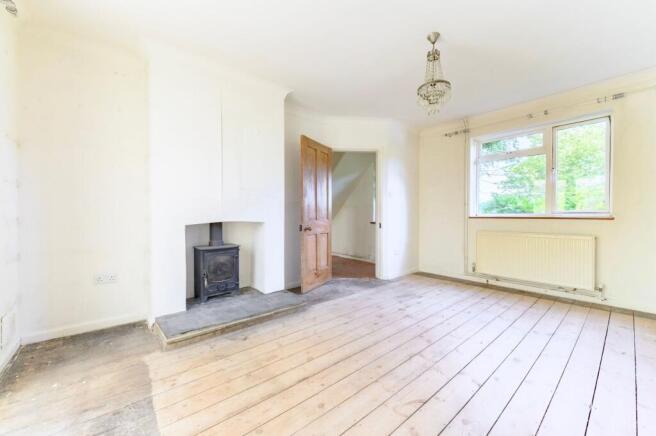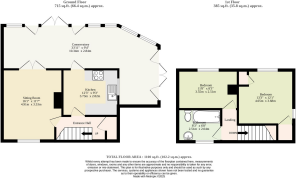Druids Lane, Shelfanger

- PROPERTY TYPE
Semi-Detached
- BEDROOMS
2
- BATHROOMS
1
- SIZE
1,100 sq ft
102 sq m
- TENUREDescribes how you own a property. There are different types of tenure - freehold, leasehold, and commonhold.Read more about tenure in our glossary page.
Freehold
Key features
- Chain free
- Semi-detached residence proudly positioned in the village of Shelfanger, moments away from the market town of Diss
- Investment opportunity
- Huge amount of potential to renovate or extend (stpp)
- Spacious sitting room accentuated by a fireplace that houses a wood burner
- Large light-filled conservatory that extends the reception space, with French doors and panoramic views of the exterior
- Kitchen fitted with wall and bas units, an integrated oven and space for your own appliances, ready for you to personalise
- Two double bedrooms and a bathroom
- Expansive garden that is full of potential
- Generous size front garden, with ample off-road parking available
Description
A rare, chain-free residence bursting with potential in the quaint village of Shelfanger. This charming semi-detached home offers spacious living with a bright entrance hall, cosy sitting room featuring a wood burner, and a large conservatory with panoramic garden views. Boasting two double bedrooms, a fitted kitchen with a traditional Aga, and a large garden ripe for transformation, this property is perfect for those looking to create their dream home or secure a promising investment just minutes from the bustling market town of Diss. Don’t miss this unique opportunity to make your mark.
Location
Druids Lane in Shelfanger is a peaceful, rural residential street located just moments from the market town of Diss. It offers a quiet village lifestyle surrounded by countryside, while still providing easy access to a range of local amenities. Nearby Diss boasts a variety of shops, cafes, healthcare facilities, and schools, including well-regarded primary and secondary options. Residents of Druids Lane benefit from excellent transport links, with Diss railway station close by offering direct connections to Norwich, Ipswich, and London, and good road access via the A1066 and A140. This makes Druids Lane an ideal spot for those seeking a serene countryside setting without sacrificing convenience.
Druids Lane
Upon entering, you are greeted by a bright and welcoming entrance hall with natural light flooding through, creating a sense of space and warmth. The entrance flows seamlessly into the spacious sitting room, where a striking fireplace takes centre stage. This fireplace houses a wood-burning stove, ideal for chilly evenings or creating a relaxing ambiance.
Extending the living space is a large conservatory, designed to maximise natural light and offer panoramic views across the garden. The conservatory benefits from French doors that open directly onto the garden, allowing for a seamless indoor-outdoor living experience.
The kitchen is practical yet full of character, fitted with a combination of wall and base units providing ample storage and workspace. It includes an integrated oven and designated spaces for your own appliances such as a fridge, washing machine, and dishwasher. A traditional Aga cooker stands proudly in the kitchen—this classic feature not only adds charm but also a unique opportunity to personalise the heart of the home to suit your style.
The property comprises two double bedrooms, both offering comfortable proportions and plenty of natural light. The family bathroom is conveniently located and includes a traditional suite, ready for modernisation or refurbishment to meet your tastes.
The external grounds offer significant potential: a large rear garden with mature planting, lawn areas, and space to create outdoor seating, providing an excellent blank canvas for gardening enthusiasts or families. To the front, the generous garden provides ample off-road parking for several vehicles, enhancing convenience for residents and visitors.
Agents note
Freehold
Buyer Eligibility Criteria:
Prospective buyers must meet the following essential requirements:
Intend to reside in the property as their primary residence.
Currently reside within an 8-mile radius of the property.
Currently be employed within an 8-mile radius of the property.
Have established family connections within the Norfolk area.
EPC Rating: E
- COUNCIL TAXA payment made to your local authority in order to pay for local services like schools, libraries, and refuse collection. The amount you pay depends on the value of the property.Read more about council Tax in our glossary page.
- Band: B
- PARKINGDetails of how and where vehicles can be parked, and any associated costs.Read more about parking in our glossary page.
- Yes
- GARDENA property has access to an outdoor space, which could be private or shared.
- Yes
- ACCESSIBILITYHow a property has been adapted to meet the needs of vulnerable or disabled individuals.Read more about accessibility in our glossary page.
- Ask agent
Druids Lane, Shelfanger
Add an important place to see how long it'd take to get there from our property listings.
__mins driving to your place
Get an instant, personalised result:
- Show sellers you’re serious
- Secure viewings faster with agents
- No impact on your credit score
Your mortgage
Notes
Staying secure when looking for property
Ensure you're up to date with our latest advice on how to avoid fraud or scams when looking for property online.
Visit our security centre to find out moreDisclaimer - Property reference 0a1a286c-e193-4fa8-9baa-4c94e3f65af0. The information displayed about this property comprises a property advertisement. Rightmove.co.uk makes no warranty as to the accuracy or completeness of the advertisement or any linked or associated information, and Rightmove has no control over the content. This property advertisement does not constitute property particulars. The information is provided and maintained by Minors & Brady, Diss. Please contact the selling agent or developer directly to obtain any information which may be available under the terms of The Energy Performance of Buildings (Certificates and Inspections) (England and Wales) Regulations 2007 or the Home Report if in relation to a residential property in Scotland.
*This is the average speed from the provider with the fastest broadband package available at this postcode. The average speed displayed is based on the download speeds of at least 50% of customers at peak time (8pm to 10pm). Fibre/cable services at the postcode are subject to availability and may differ between properties within a postcode. Speeds can be affected by a range of technical and environmental factors. The speed at the property may be lower than that listed above. You can check the estimated speed and confirm availability to a property prior to purchasing on the broadband provider's website. Providers may increase charges. The information is provided and maintained by Decision Technologies Limited. **This is indicative only and based on a 2-person household with multiple devices and simultaneous usage. Broadband performance is affected by multiple factors including number of occupants and devices, simultaneous usage, router range etc. For more information speak to your broadband provider.
Map data ©OpenStreetMap contributors.




