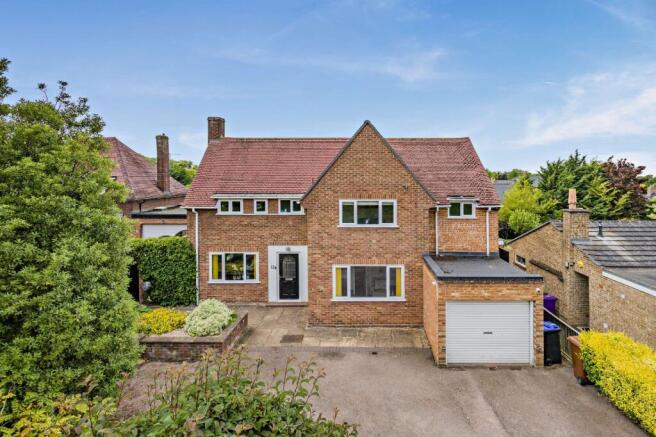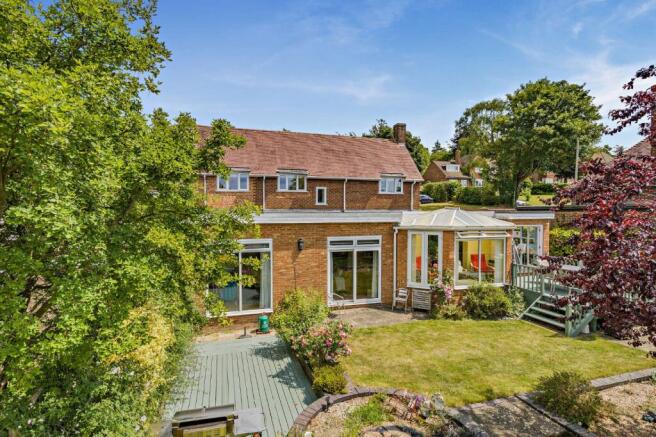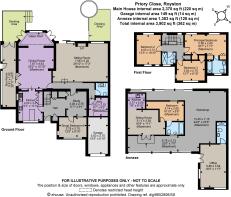Priory Close, Royston, Hertfordshire

- PROPERTY TYPE
Detached
- BEDROOMS
3
- BATHROOMS
4
- SIZE
Ask agent
- TENUREDescribes how you own a property. There are different types of tenure - freehold, leasehold, and commonhold.Read more about tenure in our glossary page.
Freehold
Key features
- Detached family home
- Substantial, mature garden
- Large outbuilding with annexe, office & workshop
- Close proximity to train station
Description
Dating from the 1940s, 11 Priory Close is a detached, double-fronted family home offering almost 2,400 sq ft of light-filled, flexible accommodation arranged over two floors.
Designed to provide a generously proportioned and practical living and entertaining environment, the interior features a wealth of engineered wooden flooring throughout the reception areas. The accommodation flows from welcoming reception and inner halls, which include a spacious study area, a contemporary cloakroom, useful storage, and a fitted utility room. A large, high-ceilinged, rear-aspect sitting room features exposed wooden flooring, a striking exposed brick fireplace, full-height glazing, and patio doors opening onto the rear terrace. There is also a well-proportioned study which can also be used as a 4th bedroom, and a front-aspect kitchen fitted with a range of contemporary wooden wall and base units, including a breakfast bar, complementary work surfaces and splashbacks, integrated modern appliances, a boiling water tap and an internal window overlooking the sun room. An archway opens into an extensive dining room with bi-fold doors leading to a 28ft sun room and a vaulted, glazed garden room area with full-height glazing. French doors open from both the sun room and garden room onto a raised decked rear balcony, with additional French doors from the garden room providing access to a rear terrace.
On the first floor the property provides a spacious rear aspect principal bedroom with fitted storage and a modern en suite bathroom, two further double bedrooms and a family shower room. All of the upstairs windows are triple glazed and were fitted a only a year ago.
This property has previously had planning permission granted to extend the first floor and create an additional two bedrooms. Prospective purchasers are advised that they should make their own enquiries of the local planning authority
Set behind low-level walling topped with mature hedging and offering plenty of kerb appeal, the property is approached via a tarmac driveway providing private parking for several vehicles and access to the integral garage. The generous, well-maintained enclosed rear garden is laid mainly to level lawn, bordered by well-stocked flower and shrub beds and interspersed with mature trees. It features numerous seating areas, a raised decked balcony, and both paved and decked terrace areas—ideal for entertaining and al fresco dining. A standout feature is the extensive L-shaped timber outbuilding (approximately 1,383 sq ft), which incorporates a spacious dual-aspect office with en suite shower room, a large vaulted workshop with three sets of patio doors to the rear, and an annexe comprising sitting and sun rooms (the latter with three sets of patio doors to a private, hedge-screened paved terrace), a kitchenette, and a double bedroom with en suite bathroom
Royston, located in Hertfordshire near the Cambridgeshire border, is a well-connected market town popular with commuters and families. It offers a good range of amenities, including independent shops, supermarkets, pubs, cafés, a leisure centre, and several parks—most notably Therfield Heath. The town has good schools, a library, and healthcare facilities. Royston station provides fast rail links to London King’s Cross (approx. 40 minutes) and Cambridge (20 minutes), while the A10 and A505 offer easy access to the A1(M), M11, and nearby airports such as Luton and Stansted. Larger towns such as Letchworth Garden City are also accessible for a broader range of amenities and fast rail links to London.
Brochures
Web DetailsParticulars- COUNCIL TAXA payment made to your local authority in order to pay for local services like schools, libraries, and refuse collection. The amount you pay depends on the value of the property.Read more about council Tax in our glossary page.
- Band: TBC
- PARKINGDetails of how and where vehicles can be parked, and any associated costs.Read more about parking in our glossary page.
- Yes
- GARDENA property has access to an outdoor space, which could be private or shared.
- Yes
- ACCESSIBILITYHow a property has been adapted to meet the needs of vulnerable or disabled individuals.Read more about accessibility in our glossary page.
- Ask agent
Priory Close, Royston, Hertfordshire
Add an important place to see how long it'd take to get there from our property listings.
__mins driving to your place
Get an instant, personalised result:
- Show sellers you’re serious
- Secure viewings faster with agents
- No impact on your credit score
Your mortgage
Notes
Staying secure when looking for property
Ensure you're up to date with our latest advice on how to avoid fraud or scams when looking for property online.
Visit our security centre to find out moreDisclaimer - Property reference CSD250953. The information displayed about this property comprises a property advertisement. Rightmove.co.uk makes no warranty as to the accuracy or completeness of the advertisement or any linked or associated information, and Rightmove has no control over the content. This property advertisement does not constitute property particulars. The information is provided and maintained by Strutt & Parker, Cambridge. Please contact the selling agent or developer directly to obtain any information which may be available under the terms of The Energy Performance of Buildings (Certificates and Inspections) (England and Wales) Regulations 2007 or the Home Report if in relation to a residential property in Scotland.
*This is the average speed from the provider with the fastest broadband package available at this postcode. The average speed displayed is based on the download speeds of at least 50% of customers at peak time (8pm to 10pm). Fibre/cable services at the postcode are subject to availability and may differ between properties within a postcode. Speeds can be affected by a range of technical and environmental factors. The speed at the property may be lower than that listed above. You can check the estimated speed and confirm availability to a property prior to purchasing on the broadband provider's website. Providers may increase charges. The information is provided and maintained by Decision Technologies Limited. **This is indicative only and based on a 2-person household with multiple devices and simultaneous usage. Broadband performance is affected by multiple factors including number of occupants and devices, simultaneous usage, router range etc. For more information speak to your broadband provider.
Map data ©OpenStreetMap contributors.




