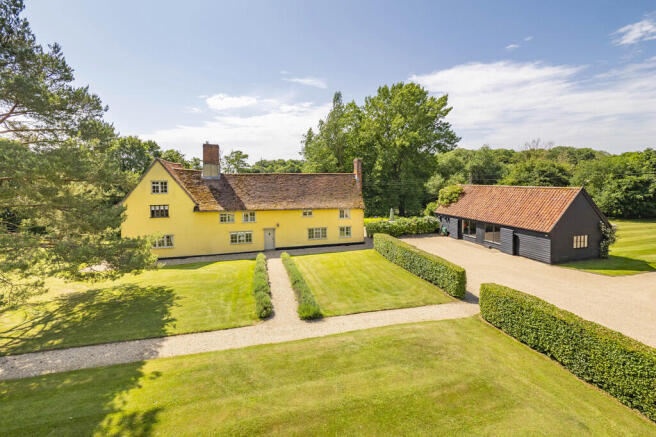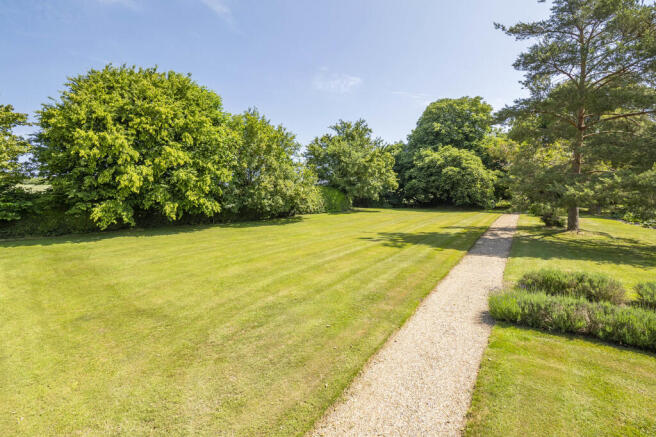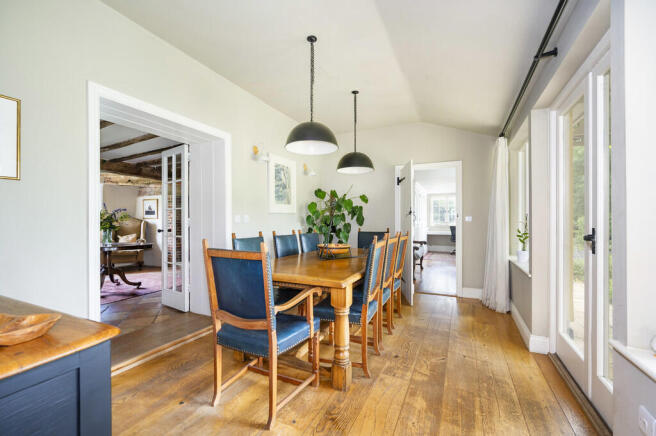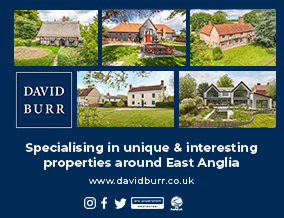
Kettlebaston, Ipswich, Suffolk

- PROPERTY TYPE
Detached
- BEDROOMS
5
- BATHROOMS
5
- SIZE
4,155 sq ft
386 sq m
- TENUREDescribes how you own a property. There are different types of tenure - freehold, leasehold, and commonhold.Read more about tenure in our glossary page.
Freehold
Key features
- Grade II listed cross-wing farmhouse
- Reception hall, Drawing room, Snug and Dining room
- AGA Kitchen/breakfast room
- Large study
- Boot room, cloakroom and utility
- 5 bedrooms (3 en-suites) and family bathroom
- Generous gardens and grounds measuring approx 2.9 acres
- Detached party barn/annexe/studio
- Ample parking
- No onward chain
Description
Front door leading to:-
RECEPTION HALL: With attractive pamment tiled flooring, exposed timbers and a lovely view over the property's gardens. Impressive inglenook fireplace with oak bressumer beam, staircase rising to first floor and thumb latch door leading to:-
SITTING ROOM: A charming dual-aspect reception room with pretty outlook over the grounds, exposed timbers, inglenook fireplace with inset wood-burning stove situated on a brick hearth and with useful storage cupboard off.
DINING ROOM: A particularly bright room with solid oak flooring and large windows and double doors opening onto the property's gardens. Plenty of room for a dining table and chairs and with a thumb latch door leading to:-
AGA KITCHEN/BREAKFAST ROOM: With tiled flooring and a matching range of base and wall level Shaker-style units with solid oak work surfaces incorporating a sink with mixer tap above and drainer to side. Electric AGA range cooker with twin warming plates over and wood over-mantle. Separate electric combination oven with four-ring Bloomberg induction hob. Integrated Hotpoint dishwasher, space and plumbing for an American-style fridge freezer and with extensive storage throughout including a large pantry cupboard. Central oak-topped island providing additional storage and breakfast seating. Wood and glass panelled double doors opening onto terracing.
STUDY: With a continuation of solid oak flooring and providing a particularly generous space ideal for working from home with a range of fitted storage and desk space. Pretty view over the gardens.
INNER HALL: With pamment tiled flooring, double storage cupboard off and a cleverly created area for dogs' beds. Thumb latch doors leading to:-
SNUG: A charming reception room with exposed timbers across the ceiling, triple-aspect outlook and wood-burning stove situated on a pamment tiled hearth.
UTILITY: Providing useful storage and with space and plumbing for a washing machine and tumbler dryer above.
CLOAKROOM: Containing a WC, wash hand basin and a chrome heated towel rail.
First Floor
LANDING: With staircase leading to second floor (see below) and thumb latch door leading to:-
BEDROOM ONE: A beautiful principal suite with exposed timbers and impressive mullion window. Views over the garden, walk-in wardrobe off and a further storage cupboard. Door leading to:-
EN-SUITE: A cleverly designed room which maximises the available space and with a wealth of character from an exposed mellow red brick chimney breast and exposed timbers. Tiled flooring, WC and double-width shower with rainfall-style showerhead and additional attachment below. Separate vanity suite and a chrome heated towel rail.
BEDROOM TWO: A dual-aspect double bedroom with a fitted double wardrobe and door leading to:-
EN-SUITE: With tiled flooring, double-width tiled shower cubicle with rainfall-style showerhead and additional attachment below. WC, wash hand basin and a chrome heated towel rail.
BEDROOM THREE: A double bedroom with an outlook over the front lawns, two double fitted wardrobes and door leading to:-
EN-SUITE: With tiled flooring and containing a WC, pedestal wash hand basin and a chrome heated towel rail.
BEDROOM FOUR: A double bedroom with exposed timbers and mullions and a dual-aspect outlook.
FAMILY BATHROOM: With tiled flooring and containing a panelled bath with mixer tap over. WC, vanity suite and a separate shower cubicle with glass sliding door, rainfall-style showerhead and additional attachment below. Chrome heated towel rail.
Second Floor
LOFT ROOM/OCCASIONAL BEDROOM: A bright room with a dual-aspect outlook, eaves storage and a fitted wardrobe off.
Outside The property benefits from a picturesque approach either through a ford or over a bailey bridge and through an electrically operated five-bar gate down a long partially treelined gravel driveway flanked by lawns to the right-hand side. The driveway expands into a generous area of OFF-ROAD PARKING for numerous vehicles adjacent to which stands a:-
STUDIO/ANNEXE A versatile outbuilding finished with an attractive traditional weatherboard-clad exterior beneath a pantile roof which offers the potential for use in a variety of different ways. There is the clear potential to convert into a self-contained annexe for buyers requiring multi-generational living (subject to any necessary consents) or as a means to generate income through letting or holiday letting. Currently arranged as follows:-
STUDIO/LIVING AREA: Currently in use as a games room but which equally be a sitting/dining room and which is open plan to the:-
KITCHEN: Containing a matching range of base and wall level solid wood units with work surfaces incorporating a one and a half stainless-steel sink with mixer tap above and drainer to side and a four-ring electric hob. Indesit electric combination oven, space and plumbing for a dishwasher and space for refrigerator and freezer beneath the counter top.
SHOWER ROOM: Containing a shower, WC and a pedestal wash hand basin.
First Floor A versatile area which offers the clear potential to be used as a bedroom if required but which equally functions as excellent storage.
GARDENS The property's gardens surround the house on all sides and are enclosed by mature hedging and numerous impressive specimen trees. A lavender-lined pathway leads up to the front door with further gravel pathways leading around the house and to the edge of the plot where it connects to a public footpath. Open expanses of lawn provide a sense of privacy and seclusion. Adjacent to the dining room is a timber pergola covered terrace with a mature vine and a bridge leading across the River Brett and into a further paddock. Stone paved terracing continues into a further area ideal for entertaining with a brick-built BBQ area, attractive terrace for seating and a separate vegetable/herb garden.
Near the entrance to the plot are useful open-fronted FIELD SHELTERS/TRACTOR STORES.
AGENT´S NOTES The property is Grade II listed and thought to date back to the 16th Century.
It is the owner's intention to retain some outbuildings adjacent to Wagger Farm which are intended to be converted into a separate dwelling. Great care has been taken to ensure the privacy of Wagger Farm remains unaffected. This land may be available for purchase via separate negotiation and for more details as to the proposed drawings and boundaries, please contact the office.
Underfloor heating exists to part of the ground floor.
SERVICES: Main water and private drainage. Main electricity connected. Oil fired heating by radiators. NOTE: None of these services have been tested by the agent.
EPC RATING: Exempt - Grade II listed
POSTCODE: IP7 7QG
WHAT3WORDS: pavilions.restores.special
LOCAL AUTHORITY: Babergh and Mid Suffolk District Council, Endeavour House, 8 Russell Road, Ipswich, Suffolk. IP1 2BX ).
COUNCIL TAX BAND: G
VIEWING: Strictly by prior appointment only through DAVID BURR.
NOTICE: Whilst every effort has been made to ensure the accuracy of these sales details, they are for guidance purposes only and prospective purchasers or lessees are advised to seek their own professional advice as well as to satisfy themselves by inspection or otherwise as to their correctness. No representation or warranty whatsoever is made in relation to this property by David Burr or its employees nor do such sales details form part of any offer or contract.
Brochures
Brochure- COUNCIL TAXA payment made to your local authority in order to pay for local services like schools, libraries, and refuse collection. The amount you pay depends on the value of the property.Read more about council Tax in our glossary page.
- Band: G
- PARKINGDetails of how and where vehicles can be parked, and any associated costs.Read more about parking in our glossary page.
- Off street
- GARDENA property has access to an outdoor space, which could be private or shared.
- Yes
- ACCESSIBILITYHow a property has been adapted to meet the needs of vulnerable or disabled individuals.Read more about accessibility in our glossary page.
- Ask agent
Energy performance certificate - ask agent
Kettlebaston, Ipswich, Suffolk
Add an important place to see how long it'd take to get there from our property listings.
__mins driving to your place
Get an instant, personalised result:
- Show sellers you’re serious
- Secure viewings faster with agents
- No impact on your credit score



Your mortgage
Notes
Staying secure when looking for property
Ensure you're up to date with our latest advice on how to avoid fraud or scams when looking for property online.
Visit our security centre to find out moreDisclaimer - Property reference 100424023728. The information displayed about this property comprises a property advertisement. Rightmove.co.uk makes no warranty as to the accuracy or completeness of the advertisement or any linked or associated information, and Rightmove has no control over the content. This property advertisement does not constitute property particulars. The information is provided and maintained by David Burr Estate Agents, Long Melford. Please contact the selling agent or developer directly to obtain any information which may be available under the terms of The Energy Performance of Buildings (Certificates and Inspections) (England and Wales) Regulations 2007 or the Home Report if in relation to a residential property in Scotland.
*This is the average speed from the provider with the fastest broadband package available at this postcode. The average speed displayed is based on the download speeds of at least 50% of customers at peak time (8pm to 10pm). Fibre/cable services at the postcode are subject to availability and may differ between properties within a postcode. Speeds can be affected by a range of technical and environmental factors. The speed at the property may be lower than that listed above. You can check the estimated speed and confirm availability to a property prior to purchasing on the broadband provider's website. Providers may increase charges. The information is provided and maintained by Decision Technologies Limited. **This is indicative only and based on a 2-person household with multiple devices and simultaneous usage. Broadband performance is affected by multiple factors including number of occupants and devices, simultaneous usage, router range etc. For more information speak to your broadband provider.
Map data ©OpenStreetMap contributors.





