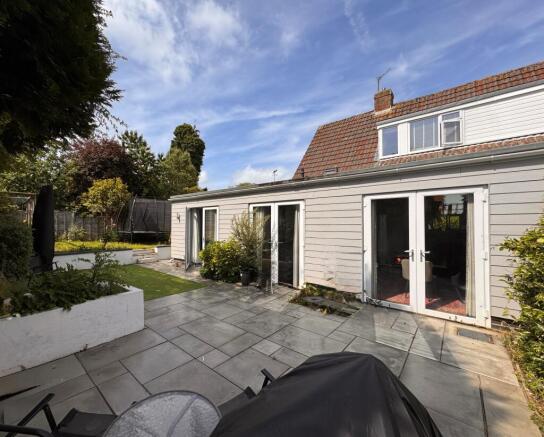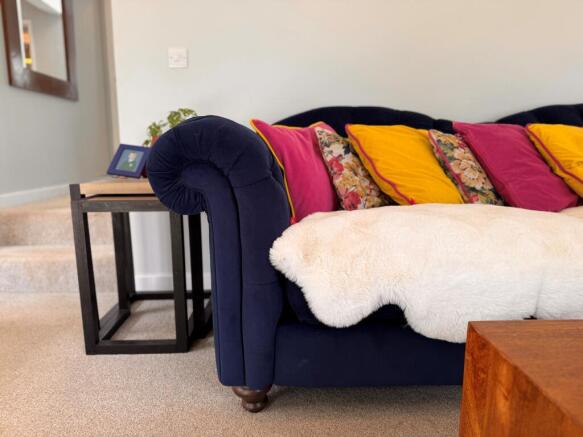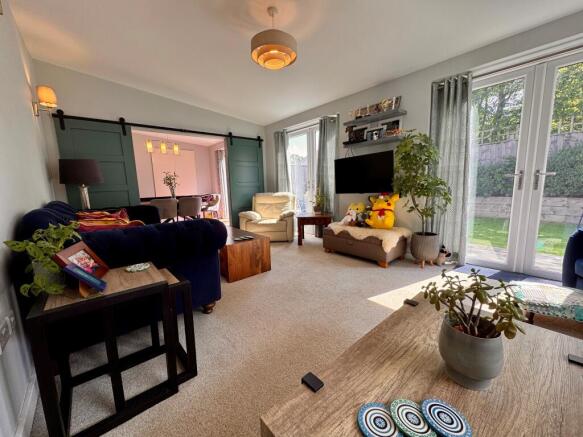Orchard Close, Trull, TAUNTON

Letting details
- Let available date:
- 01/08/2025
- Deposit:
- Ask agentA deposit provides security for a landlord against damage, or unpaid rent by a tenant.Read more about deposit in our glossary page.
- Min. Tenancy:
- Ask agent How long the landlord offers to let the property for.Read more about tenancy length in our glossary page.
- Let type:
- Long term
- Furnish type:
- Furnished
- Council Tax:
- Ask agent
- PROPERTY TYPE
House
- BEDROOMS
4
- BATHROOMS
2
- SIZE
Ask agent
Key features
- FURNISHED FAMILY HOME
- VERY POPULAR LOCATION
- AVAILABLE AUGUST
- FOUR BEDROOMS
- STYLISH FURNITURE
- CLOSE TO GOOD SCHOOLS
- PARKING FOR TWO AND GARAGE
- EPC: D
- COUNCIL TAX BAND: D
Description
SUMMARY
** TRULL VILLAGE CENTRE **
** 'TARDIS' HOUSE!***
** FURNISHED **
**AVAILABE AUGUST **
Trull is a very sought after village just two miles away from the county town of Taunton. With highly regards primary school, and catchment to good secondary schools. With access to Queens College just half a mile away.
There is the memorial hall and village hall, both hosting a varied community based clubs and activities, a village café and stores, and hair dressers. Whilst all being close to the communication links for Taunton, with mainline railway station and M5 and A303 on the door step. An ideal location.
DESCRIPTION
Adam from Connells is thrilled to bring you this marvellous and very surprising FOUR bedroomed house in a very quiet spot in the village centre.
With its unassuming exterior a fascinating living space awaits you. A stylish and modern layout toped only by the designer and very well curated furniture, which at the full asking price will be available for the length of your tenancy.
From the stylish front door a light and bright hallway greets you with access doors to all living spaces – these are trendy sliding doors- nothing less would do! The main star of the house is the very light and bright living family space, with double patio doors and large windows this a truly special room.
There are multiple couches, tables and large TV all included. The stylish designer furniture oozes quality.
Through more sliding doors is the very comfortable dining space, with dining table and seating for six. The multitude of subtle and feature lighting sets this apart, hidden storage and more patio doors add to the space.
Up two steps take you into the very well fitted kitchen, with built in fridge / freezer , dish washer and gas cooker.
Multiple kitchen solutions and a large built in pantry is also perfect for your baking and cooking ingredients.
A cosy snug area with sofa bed and extra tv is a perfect spot to watch a film whilst waiting for the supper to cook!
Back to the hallway the first shower room is found. Bathed in light with the roof light, it features corner shower and housing for the gas boiler.
Opposite this is the first double bedroom, with king size bed, lots of storage and two windows.
The last room is the smallest of the four bedrooms, which could double up as a study / guest room.
Access through to the garage and utility space. This is a single garage with electric door. A utility space with washing machine and dryer is hidden out of the way!
Upstairs you find the family bathroom, with shower over the bath, and built in fitted details ad lighting.
There are two further bedrooms, both with single beds, ( which can become doubles ) the larger, ( the space themed room ) has a reading nook and built in wardrobe. The second first floor bedroom has also built in and freestanding wardrobes.
Outside, you have a very easy to maintain rear garden, with a mix of artificial and rear grass, a large trampoline and built in kids climbing frame is provided. A second lower garden is for entertaining and family BBQ’s with full patio and raised beds.
The front has tandem parking for two and a small grassed garden.
There is additional parking in the street – which is very quiet and secluded.
This is a very unusual property and unusual opportunity!
Do not wait- call Adam now for your viewing!!
EPC: D
Council tax band: D
Deposit: £2480 = 5 week’s deposit held in the TDS
While every reasonable effort is made to ensure the accuracy of descriptions and content, we should make you aware of the following guidance or limitations.
(1) MONEY LAUNDERING REGULATIONS – prospective tenants will be asked to produce identification documentation during the referencing process and we would ask for your co-operation in order that there will be no delay in agreeing a tenancy.
(2) These particulars do not constitute part or all of an offer or contract.
(3) The text, photographs and plans are for guidance only and are not necessarily comprehensive.
(4) Measurements: These approximate room sizes are only intended as general guidance. You must verify the dimensions carefully to satisfy yourself of their accuracy.
(5) You should make your own enquiries regarding the property in respect of things such as furnishings to be included/excluded and what facilities are/are not available.
(6) Before you enter into any tenancy for one of the advertised properties, the condition and contents of the property will normally be set out in a tenancy agreement and inventory. Please make sure you carefully read and agree with the tenancy agreement and any inventory provided before signing these documents.
Brochures
Full Details- COUNCIL TAXA payment made to your local authority in order to pay for local services like schools, libraries, and refuse collection. The amount you pay depends on the value of the property.Read more about council Tax in our glossary page.
- Ask agent
- PARKINGDetails of how and where vehicles can be parked, and any associated costs.Read more about parking in our glossary page.
- Garage,Driveway
- GARDENA property has access to an outdoor space, which could be private or shared.
- Front garden,Back garden
- ACCESSIBILITYHow a property has been adapted to meet the needs of vulnerable or disabled individuals.Read more about accessibility in our glossary page.
- Ask agent
Energy performance certificate - ask agent
Orchard Close, Trull, TAUNTON
Add an important place to see how long it'd take to get there from our property listings.
__mins driving to your place
Notes
Staying secure when looking for property
Ensure you're up to date with our latest advice on how to avoid fraud or scams when looking for property online.
Visit our security centre to find out moreDisclaimer - Property reference P5668G4118. The information displayed about this property comprises a property advertisement. Rightmove.co.uk makes no warranty as to the accuracy or completeness of the advertisement or any linked or associated information, and Rightmove has no control over the content. This property advertisement does not constitute property particulars. The information is provided and maintained by Connells Lettings, Taunton. Please contact the selling agent or developer directly to obtain any information which may be available under the terms of The Energy Performance of Buildings (Certificates and Inspections) (England and Wales) Regulations 2007 or the Home Report if in relation to a residential property in Scotland.
*This is the average speed from the provider with the fastest broadband package available at this postcode. The average speed displayed is based on the download speeds of at least 50% of customers at peak time (8pm to 10pm). Fibre/cable services at the postcode are subject to availability and may differ between properties within a postcode. Speeds can be affected by a range of technical and environmental factors. The speed at the property may be lower than that listed above. You can check the estimated speed and confirm availability to a property prior to purchasing on the broadband provider's website. Providers may increase charges. The information is provided and maintained by Decision Technologies Limited. **This is indicative only and based on a 2-person household with multiple devices and simultaneous usage. Broadband performance is affected by multiple factors including number of occupants and devices, simultaneous usage, router range etc. For more information speak to your broadband provider.
Map data ©OpenStreetMap contributors.



