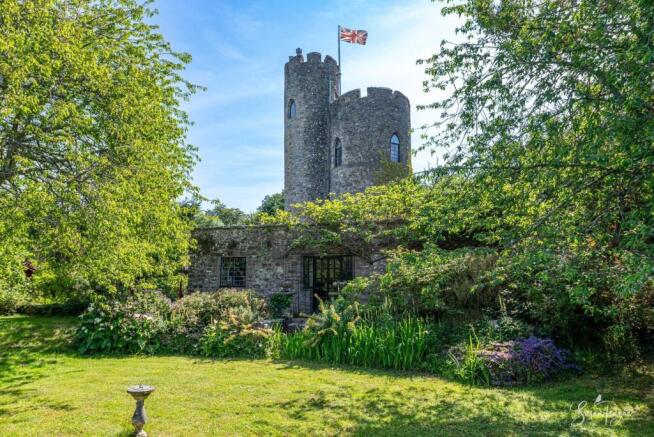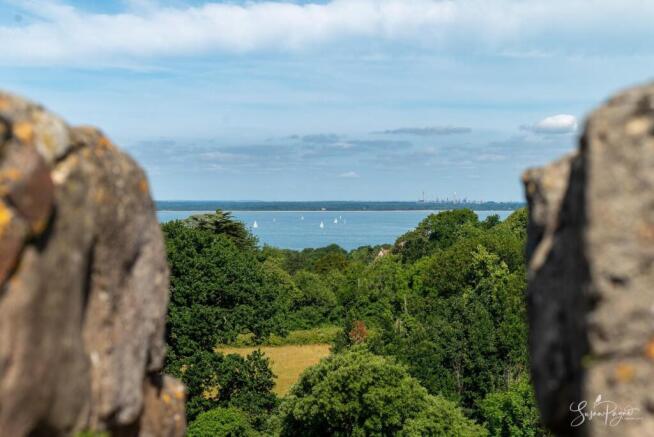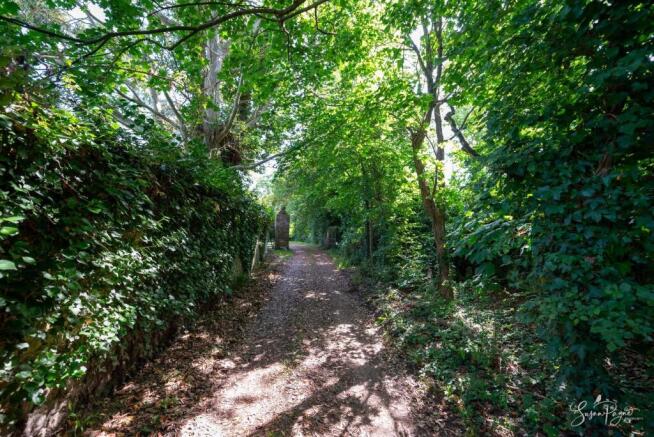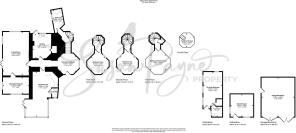Fort Norris, Millfield Avenue, East Cowes

- PROPERTY TYPE
Detached
- BEDROOMS
4
- BATHROOMS
3
- SIZE
Ask agent
- TENUREDescribes how you own a property. There are different types of tenure - freehold, leasehold, and commonhold.Read more about tenure in our glossary page.
Freehold
Key features
- An iconic residence with crenelated towers and panoramic views
- Grade II listed building, originally dating from the late 1700s
- Full of rich historical character and glorious original features
- Hidden away in a private, secluded spot accessed via private lane
- Self-contained guest suite, with ensuite and separate entrance
- Walled grounds with lawns, terraces and beautiful planting
- Summerhouse, sheds, and a large timber garage/workshop building
- Observation platforms, with a flagpole and 360 degree views
- Conveniently close to local amenities and mainland travel links
- Offered for sale chain-free and ready to move into
Description
A rare, characterful and secluded retreat steeped in history, Fort Norris is the last remaining cow tower designed by James Wyatt, and was a gate lodge to Norris Castle, built in 1790 and said to have once welcomed the footsteps of a young Princess Victoria. Her affection for the area famously inspired Prince Albert’s commission of nearby Osborne House, just minutes away. From the grand round entrance vestibule to the richly panelled sitting room adorned with 17th-century woodwork, every corner of Fort Norris whispers a story of the past. Climb the turret's spiral staircase to an observation platform, formerly used for semaphore communications, and offering sweeping rural and sea views over the Solent. Set within approximately three-quarters of an acre of well-established, enchanting grounds, surrounded by a characterful stone wall, this one-of-a-kind home blends a historical ambience with a fabulous coastal charm. Accommodation comprises an entrance vestibule, hall, large living room, a dining room, which also makes a fantastic study, a large primary bedroom with sunroom and ensuite cloakroom, a kitchen and a bathroom on the ground floor, with a winding staircase to two bedrooms on the first and second floors respectively. Outside, the property benefits from a large garage/workshop, summerhouse, an assortment of sheds and a mix of stone terraces, lawns and mature planting, plus, an independently accessed ensuite bedroom in The Keep, which offers further versatility.
Tucked away on a private lane in a highly desirable area of historic East Cowes, many amenities are located just minutes from the property which include a Waitrose supermarket and a varied range of shops and restaurants. The quiet shingle and sand beach in East Cowes enjoys fantastic views across the Solent and out towards Cowes Marina. The esplanade boasts an adventure playground, paddling pool, cafe and has a wooded area behind, perfect for leisurely walks, and the Red Funnel car ferry service to Southampton is just a short walk away. The convenient location of this property is ideal for exploring all of the delights the Island has to offer and is served by Southern Vectis buses linking the town with Ryde and Newport.
Welcome To Fort Norris - From Millfield Avenue, the driveway is surrounded by trees and leads to an imposing set of stone gate pillars, grand in scale and with large iron gates that provide access into the property. The driveway sweeps around to afford plenty of parking, and a flagstone terrace leads to the characterful front door, with period detailing and finished in a striking red hue, creating a wonderfully welcoming entrance to the fort.
Entrance Vestibule - A striking circular reception area featuring deep red walls, an arch topped window and oak flooring, which combine to create a fantastic first impression. The vestibule connects to the inner hallway, and to a further lobby area which gives access to the stairs and the bathroom.
Inner Hallway - Full of character, the beautifully presented inner hall has stunning oak-panelled walls, and the oak flooring continues. Doors lead to the living room, kitchen, and primary bedroom.
Sitting Room - A beautifully appointed dual-aspect reception space with an incredible historic ambience, the living room features oak panelling and an intricately carved fireplace with overmantle, repurposed from the grand Exbury House in the New Forest. French doors open onto the garden terrace, and there is a window to the side aspect. The oak flooring flows through from the hallway, and a door leads to the dining room/study.
Dining Room - A charming space, currently in use as a magnificent study/homeworking area, but equally suited to a formal dining space, snug or additional bedroom. The room is filled with light, with windows to two aspects and a neutral wall colour.
Kitchen - A traditionally styled kitchen, fitted with bespoke pine wall and base units which make the most of the available space and are complemented with tiled splashbacks, neutral worktops and a tiled floor. Features include a built-in gas hob and oven with extractor, stainless steel one-and-a-quarter bowl sink, space for a fridge-freezer and plumbing for a washing machine. A Georgian style window provides a view over the garden and a door leads on to the terrace.
Bedroom One - The primary bedroom is a generous double room with bespoke fitted wardrobes and an oak door leading to an ensuite cloakroom. The bedroom opens into a delightful garden room extension, flooding the space with natural light and with French doors providing seamless access to the rear garden.
Ensuite Cloakroom - Fully tiled in a coastal theme, the ensuite cloakroom is fitted with a vanity basin with a mirror cabinet over, a WC, and the room also has a window to the rear aspect with patterned glass for privacy.
Family Bathroom - Located on the lower level, this spacious bathroom comprises a suite in a soft heritage tone, including panelled bath with shower over, pedestal wash basin, low-level WC, and bidet. There is also a built-in mirrored cupboard, and a window with patterned glass.
The Towers - Accessed from the entrance vestibule, a characterful spiral staircase winds through the smaller of the two towers, giving access to the bedrooms which are situated on successive floors of the larger tower.
Bedroom Three - A characterful first-floor circular bedroom, with soft neutral décor, twin arched windows providing elevated views and a large bank of built-in wardrobes and storage drawers.
Bedroom Two - Another circular bedroom, set on the second floor, with four arched windows offering exceptional natural light, unique architectural appeal and attractive views. This beautiful bedroom is finished with fresh white board and batten walls which further enhances the light.
Observation Platform - At the top of the towers, a door opens to a crenelated platform with flagpole, providing a magnificent outside space with panoramic views of the Solent and surrounding landscape.
Upper Tower - From the top of the stairs, a door gives access to the top section of the small tower, with a ladder leading to a hatch which opens to the highest point of the turret. Crenelated walls enclose the space, and the unique perspective comprises incredible 360 degree views of the sea, of East and West Cowes and of the surrounding rural landscape.
The Keep - Accessed via a private external entrance, this self-contained suite offers excellent guest or ancillary accommodation.
The Keep - Bedroom - A generously proportioned double room with triple windows giving lovely garden views. There is a cupboard which is home to the wall-mounted gas-fired boiler.
The Keep - Bathroom - The good-size ensuite bathroom is fully tiled and comprises a white suite with panelled bath, fitted mirrors, wash basin, and WC.
Outside - Front - To the front, a gravelled driveway provides plenty of private parking and access to the detached double garage. Surrounded with a combination of stone walls and mature planting, the front garden also features well-established trees.
Garage/Workshop - The garage is generously proportioned, with twin double-doors to the front, fitted workbenches, and useful storage space in the roof space. The garage has a concrete floor and also benefits from power and lighting.
Outside - Rear - The walled grounds to the rear provide a delightful haven, richly planted with mature perennials and specimen shrubs, including magnolia, flax, hazelnut, palms, azaleas, and bay and has the added benefit of kiwi fruit growing in the shelter of the walls. Lawns combine with stone pathways and terraces to create a variety of outside seating and dining areas, perfect for alfresco living. A timber summerhouse adds versatility for storage or garden leisure use, and an assortment of sheds provide further useful storage options. The property also features a historic water well in the grounds.
Fort Norris provides a rare, wonderful opportunity to own a unique home, set in its own fantastic grounds, tucked away in a private spot and yet conveniently close to the local amenities of East Cowes. An early viewing with the sole agent Susan Payne Property is highly recommended.
Additional Details - Tenure: Freehold
Council Tax Band: F (Approx. £3,602)
Services: Mains water, gas, electricity and private drainage (septic tank)
Private Road: The lane that leads from Millfield Avenur to the gates of the fort is owned and maintained by Norris Castle
Agent Notes:
The information provided about this property does not constitute or form part of an offer or contract, nor may it be regarded as representations. All interested parties must verify accuracy and your solicitor must verify tenure/lease information, fixtures and fittings and, where the property has been extended/converted, planning/building regulation consents. All dimensions are approximate and quoted for guidance only and their accuracy cannot be confirmed. Reference to appliances and/or services does not imply that they are necessarily in working order or fit for the purpose. Susan Payne Property Ltd. Company no. 10753879.
Brochures
Fort Norris, Millfield Avenue, East Cowes- COUNCIL TAXA payment made to your local authority in order to pay for local services like schools, libraries, and refuse collection. The amount you pay depends on the value of the property.Read more about council Tax in our glossary page.
- Band: F
- LISTED PROPERTYA property designated as being of architectural or historical interest, with additional obligations imposed upon the owner.Read more about listed properties in our glossary page.
- Listed
- PARKINGDetails of how and where vehicles can be parked, and any associated costs.Read more about parking in our glossary page.
- Garage,Driveway
- GARDENA property has access to an outdoor space, which could be private or shared.
- Yes
- ACCESSIBILITYHow a property has been adapted to meet the needs of vulnerable or disabled individuals.Read more about accessibility in our glossary page.
- Ask agent
Energy performance certificate - ask agent
Fort Norris, Millfield Avenue, East Cowes
Add an important place to see how long it'd take to get there from our property listings.
__mins driving to your place
Get an instant, personalised result:
- Show sellers you’re serious
- Secure viewings faster with agents
- No impact on your credit score

Your mortgage
Notes
Staying secure when looking for property
Ensure you're up to date with our latest advice on how to avoid fraud or scams when looking for property online.
Visit our security centre to find out moreDisclaimer - Property reference 33974984. The information displayed about this property comprises a property advertisement. Rightmove.co.uk makes no warranty as to the accuracy or completeness of the advertisement or any linked or associated information, and Rightmove has no control over the content. This property advertisement does not constitute property particulars. The information is provided and maintained by Susan Payne Property, Wootton Bridge. Please contact the selling agent or developer directly to obtain any information which may be available under the terms of The Energy Performance of Buildings (Certificates and Inspections) (England and Wales) Regulations 2007 or the Home Report if in relation to a residential property in Scotland.
*This is the average speed from the provider with the fastest broadband package available at this postcode. The average speed displayed is based on the download speeds of at least 50% of customers at peak time (8pm to 10pm). Fibre/cable services at the postcode are subject to availability and may differ between properties within a postcode. Speeds can be affected by a range of technical and environmental factors. The speed at the property may be lower than that listed above. You can check the estimated speed and confirm availability to a property prior to purchasing on the broadband provider's website. Providers may increase charges. The information is provided and maintained by Decision Technologies Limited. **This is indicative only and based on a 2-person household with multiple devices and simultaneous usage. Broadband performance is affected by multiple factors including number of occupants and devices, simultaneous usage, router range etc. For more information speak to your broadband provider.
Map data ©OpenStreetMap contributors.




