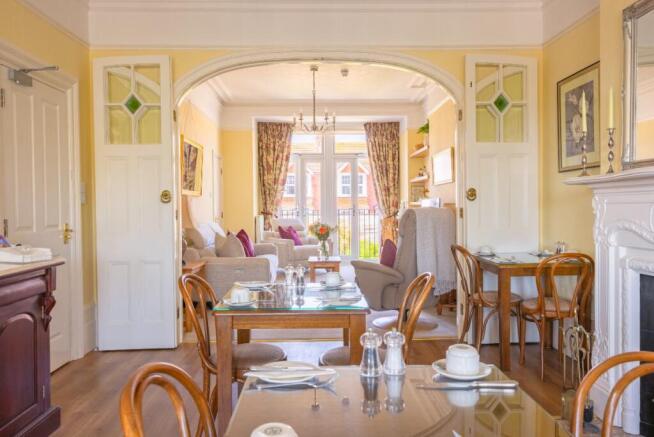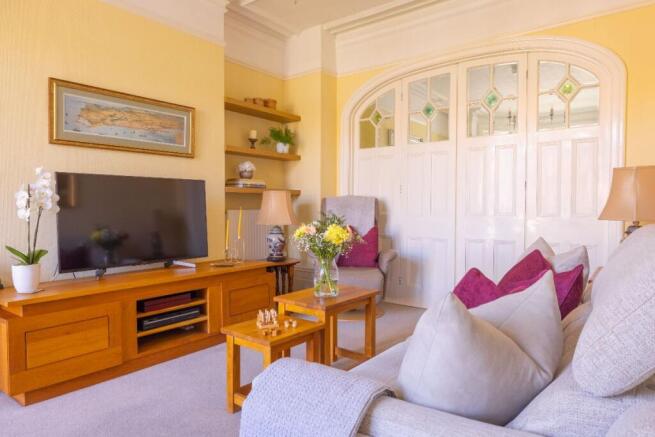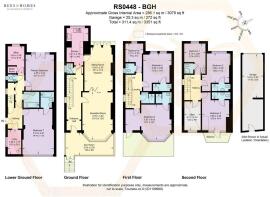Royal Parade, BN22 7AQ

- PROPERTY TYPE
Semi-Detached
- BEDROOMS
8
- BATHROOMS
8
- SIZE
3,348 sq ft
311 sq m
- TENUREDescribes how you own a property. There are different types of tenure - freehold, leasehold, and commonhold.Read more about tenure in our glossary page.
Freehold
Key features
- Guide Price £800,000 - £825,000
- Semi-detached late Victorian villa
- Seven guest bedrooms with ensuites, inc two guest bedrooms with balconies and sea views
- Original folding panelled and glazed doors connecting the breakfast room to the owner's sitting room
- Approx / 3351 sq.ft
- Pavillion Gardens and Glass House Opposite
- 1.2 miles to Towner Art Gallery, Congress Theatre, Winter Gardens and Devonshire Park Theatre
- 1.3 miles to Eastbourne College
- 1.5 miles to Eastbourne train station
- 2.0 miles to The Royal Eastbourne Golf Club
Description
The property spans multiple levels, offering six elegant en-suite guest rooms across the upper floors. On the lower ground floor, a seventh bedroom with its own bathroom offers potential to expand the guest accommodation or be reimagined as a self-contained flat, subject to permissions. Owners' quarters are tastefully incorporated, allowing full private use of the property during off-season months. Practical spaces include a utility room, workshop, tandem garage, home office, and direct access to a beautifully landscaped courtyard garden.
Guests are welcomed into the southeast-facing sunroom, a peaceful spot to unwind, followed by inviting communal rooms like the characterful breakfast room and private sitting room, which can be opened into one grand entertaining space. Every guest bedroom includes blackout blinds or curtains, TV points, stylish ensuite facilities and carefully curated décor, including wallpapers from Angel Strawbridge's Chateau range, adding a touch of boutique elegance.
Refurbished with care and attention to its period charm, the home blends Victorian character with modern convenience. Original features such as stained glass, decorative cornices, high ceilings, and wide skirting boards have been thoughtfully preserved. Renovations included a full rewire, new heating and water systems, bathroom upgrades, and a fresh kitchen, all balanced with a contemporary, welcoming design scheme.
To the rear, the private courtyard garden has been professionally landscaped for beauty and ease of maintenance. Featuring mature ornamental planting, York stone paving, a tranquil pond, and palm trees, it is a hidden oasis just moments from the sea. The tandem garage with workshop area adds valuable utility, with rear street access providing secure parking and storage.
Positioned directly opposite Pavilion Gardens, the house enjoys one of the most picturesque stretches of the Royal Parade. Framed by palm trees and greenery year-round, the views extend across the promenade and beach, all just steps from the front door. Yet the property remains tucked into a quieter part of town, offering guests the perfect balance of tranquillity and convenience, the town centre is a leisurely 15-minute walk away.
Whether you choose to continue the business as is, extend the season, or reconfigure the space for personal use, Breakers offers exceptional flexibility, character, and income potential, all wrapped up in one of Eastbourne's most desirable locations.
Council Tax Band: A
Tenure: Freehold
Brochures
Brochure- COUNCIL TAXA payment made to your local authority in order to pay for local services like schools, libraries, and refuse collection. The amount you pay depends on the value of the property.Read more about council Tax in our glossary page.
- Band: A
- PARKINGDetails of how and where vehicles can be parked, and any associated costs.Read more about parking in our glossary page.
- Garage
- GARDENA property has access to an outdoor space, which could be private or shared.
- Rear garden,Terrace
- ACCESSIBILITYHow a property has been adapted to meet the needs of vulnerable or disabled individuals.Read more about accessibility in our glossary page.
- Ask agent
Energy performance certificate - ask agent
Royal Parade, BN22 7AQ
Add an important place to see how long it'd take to get there from our property listings.
__mins driving to your place
Get an instant, personalised result:
- Show sellers you’re serious
- Secure viewings faster with agents
- No impact on your credit score
Your mortgage
Notes
Staying secure when looking for property
Ensure you're up to date with our latest advice on how to avoid fraud or scams when looking for property online.
Visit our security centre to find out moreDisclaimer - Property reference RS0448. The information displayed about this property comprises a property advertisement. Rightmove.co.uk makes no warranty as to the accuracy or completeness of the advertisement or any linked or associated information, and Rightmove has no control over the content. This property advertisement does not constitute property particulars. The information is provided and maintained by Bees Homes, Alfriston. Please contact the selling agent or developer directly to obtain any information which may be available under the terms of The Energy Performance of Buildings (Certificates and Inspections) (England and Wales) Regulations 2007 or the Home Report if in relation to a residential property in Scotland.
*This is the average speed from the provider with the fastest broadband package available at this postcode. The average speed displayed is based on the download speeds of at least 50% of customers at peak time (8pm to 10pm). Fibre/cable services at the postcode are subject to availability and may differ between properties within a postcode. Speeds can be affected by a range of technical and environmental factors. The speed at the property may be lower than that listed above. You can check the estimated speed and confirm availability to a property prior to purchasing on the broadband provider's website. Providers may increase charges. The information is provided and maintained by Decision Technologies Limited. **This is indicative only and based on a 2-person household with multiple devices and simultaneous usage. Broadband performance is affected by multiple factors including number of occupants and devices, simultaneous usage, router range etc. For more information speak to your broadband provider.
Map data ©OpenStreetMap contributors.




