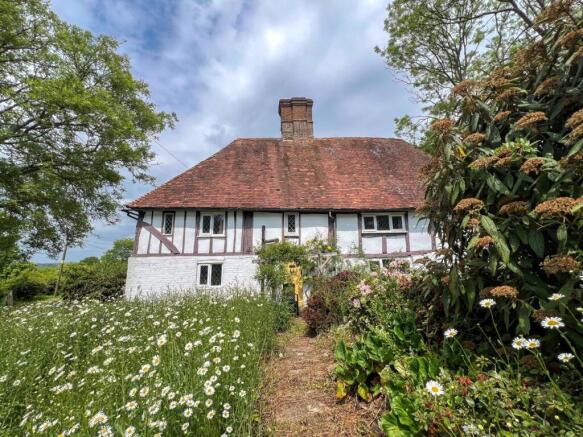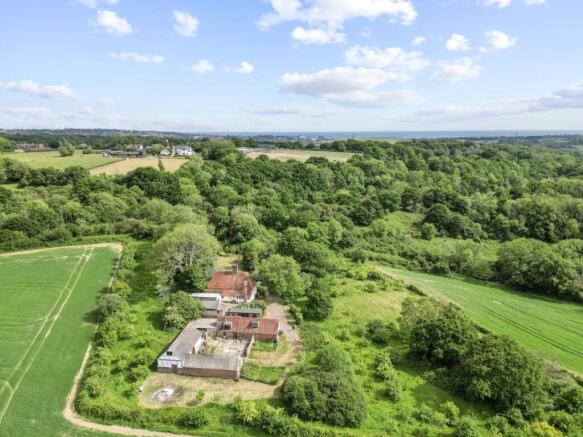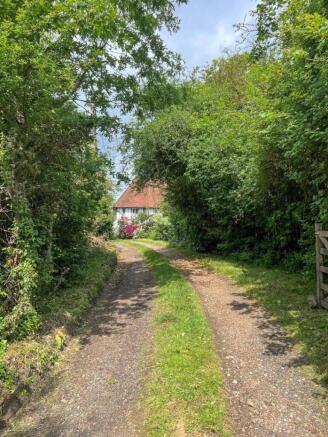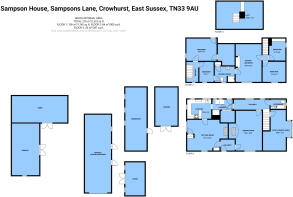Sampsons Lane, Crowhurst

- PROPERTY TYPE
Detached
- BEDROOMS
5
- BATHROOMS
2
- SIZE
2,323 sq ft
216 sq m
- TENUREDescribes how you own a property. There are different types of tenure - freehold, leasehold, and commonhold.Read more about tenure in our glossary page.
Freehold
Key features
- Popular Crowhurst village location
- Crowhurst station within 1.2 miles
- Long driveway approach
- Farmhouse with many period features
- Now in need of renovation
- Superb collection of outbuildings
- Ample garaging and workshops
- Private natural gardens and grounds
- Mature trees and shrubs
- Three-arch former railway bridge
Description
An historic Grade II Listed farmhouse dating from the 14th century, set at the end of a long driveway with a comprehensive range of outbuildings, 14 acres and an impressive disused former railway bridge. The property has been in the same ownership for 60 years and refurbishment is now required.
Sampson House is a Grade II Listed period house, dating from the 14th century. There are many period features including exposed floorboards and oak timbering as well as inglenook fireplaces.
The elevations are brick, the first floor timber framed with plaster infill beneath a pitched tiled roof. The property is in need of renovation and the heating is part oil-fired with some electric wall mounted heaters.
The main features of the property include
• The front door opens to the entrance hall with brick tiled flooring. The drawing room has exposed floorboards and an unusual stone inglenook fireplace with oak bressummer beam and raised curved hearth.
• The sitting/dining room is double aspect with brick and stone inglenook fireplace with bressummer beam and fitted wood burning stove. Secondary staircase to first floor.
• The kitchen has a stainless steel sink unit with drainer to the side inset into work surfaces with cupboards beneath, and a range of pine units; four-ring electric hob with extractor above, twin Bosch oven with grill. There is a doorway to the utility room/rear hall with plumbing for washing and drying machines and space for an American-style fridge freezer. Saloon doors to the larder, and doors to the outside and inner hall.
• There is a good-sized study with a square bay window to the side.
• Bathroom fitted with walk-in bath, WC and pedestal wash basin.
• Staircase to first floor with understairs cupboard. The master bedroom has beautiful period exposed wide oak floorboards, a brick fireplace with oak bressummer beam, window to the front overlooking the garden. Door to the en suite Jack and Jill shower room with double tiled shower cubicle, WC, wash basin inset into vanity unit.
• There are four further bedrooms on the first floor, two of which are approached from the secondary staircase and one with an airing cupboard housing the Megaflow hot water cylinder.
• From the bathroom there is a concealed door behind a mirror with an additional security door to an excellent attic room which runs the full length of the house. At one end is a fitted antique desk with cupboards and drawers to the side and additional shelving at the other end of the room with windows. There is a vaulted ceiling and electric wall-mounted heating.
The Outbuildings
The superb collection of outbuildings include a garage of timber construction with an additional garage to the side and implement store.
At a slight remove and approached from a spur off the drive is a brick garage/workshop with double opening timber doors to the front. Opposite this is a substantial and attractive brick and tile barn comprising a large garage with roller door to the front, three garages to the rear with double opening timber doors. The central portion has a stable door giving access to a good-sized workshop. A staircase leads to an additional workshop and a large loft storage area.
The driveway continues round to the barn complex where a gate gives access to a part wall enclosed concreted courtyard. Double doors open to a Sussex barn of part brick construction with concrete flooring and a staircase leads to first floor storage area with a vaulted ceiling. The main body of the barn has a pedestrian door to the outside and an internal door leading into a wing divided into a large storage area with double opening doors to the front and two garages.
The Gardens and Grounds
The gardens provide a private, charming and natural backdrop to this historic property.
Immediately to the rear of Sampson House is a paved terrace and areas of lawn with numerous mature trees and shrubs including roses, rhododendrons, camellia, azalea, oaks, ash and a selection of heritage fruit trees including a medlar. At the side of the lawn steps lead to a raised area for barbecues and outside dining.
The land is principally deciduous woodland with areas of pasture. Of particular note is the three-arch former railway bridge which remains from when the line was closed in 1964 as part of the Beeching cuts.
In all about 14 acres
Brochures
Particulars- COUNCIL TAXA payment made to your local authority in order to pay for local services like schools, libraries, and refuse collection. The amount you pay depends on the value of the property.Read more about council Tax in our glossary page.
- Band: G
- PARKINGDetails of how and where vehicles can be parked, and any associated costs.Read more about parking in our glossary page.
- Yes
- GARDENA property has access to an outdoor space, which could be private or shared.
- Yes
- ACCESSIBILITYHow a property has been adapted to meet the needs of vulnerable or disabled individuals.Read more about accessibility in our glossary page.
- Ask agent
Energy performance certificate - ask agent
Sampsons Lane, Crowhurst
Add an important place to see how long it'd take to get there from our property listings.
__mins driving to your place
Get an instant, personalised result:
- Show sellers you’re serious
- Secure viewings faster with agents
- No impact on your credit score
Your mortgage
Notes
Staying secure when looking for property
Ensure you're up to date with our latest advice on how to avoid fraud or scams when looking for property online.
Visit our security centre to find out moreDisclaimer - Property reference BAT240235. The information displayed about this property comprises a property advertisement. Rightmove.co.uk makes no warranty as to the accuracy or completeness of the advertisement or any linked or associated information, and Rightmove has no control over the content. This property advertisement does not constitute property particulars. The information is provided and maintained by Batcheller Monkhouse, Battle. Please contact the selling agent or developer directly to obtain any information which may be available under the terms of The Energy Performance of Buildings (Certificates and Inspections) (England and Wales) Regulations 2007 or the Home Report if in relation to a residential property in Scotland.
*This is the average speed from the provider with the fastest broadband package available at this postcode. The average speed displayed is based on the download speeds of at least 50% of customers at peak time (8pm to 10pm). Fibre/cable services at the postcode are subject to availability and may differ between properties within a postcode. Speeds can be affected by a range of technical and environmental factors. The speed at the property may be lower than that listed above. You can check the estimated speed and confirm availability to a property prior to purchasing on the broadband provider's website. Providers may increase charges. The information is provided and maintained by Decision Technologies Limited. **This is indicative only and based on a 2-person household with multiple devices and simultaneous usage. Broadband performance is affected by multiple factors including number of occupants and devices, simultaneous usage, router range etc. For more information speak to your broadband provider.
Map data ©OpenStreetMap contributors.








