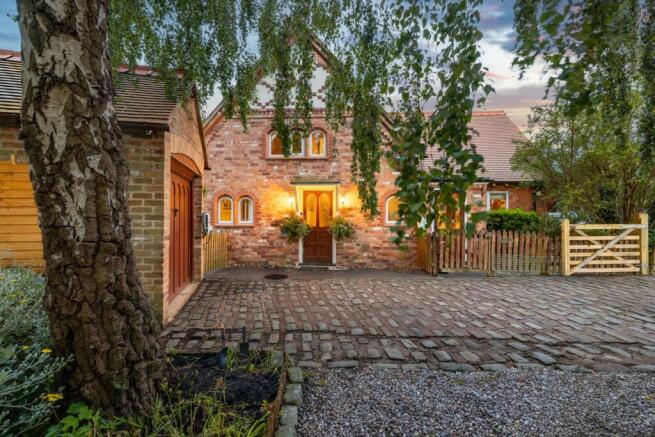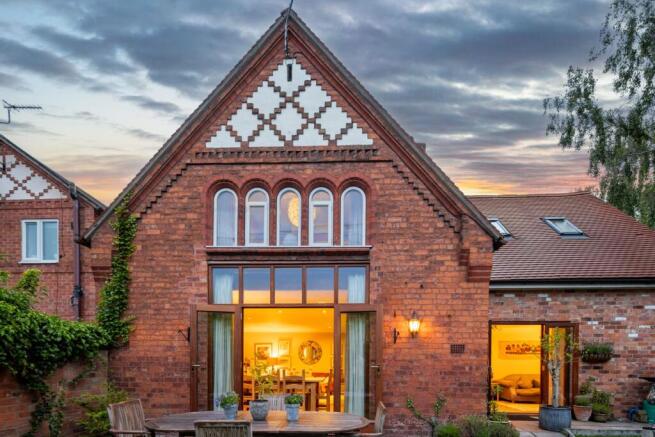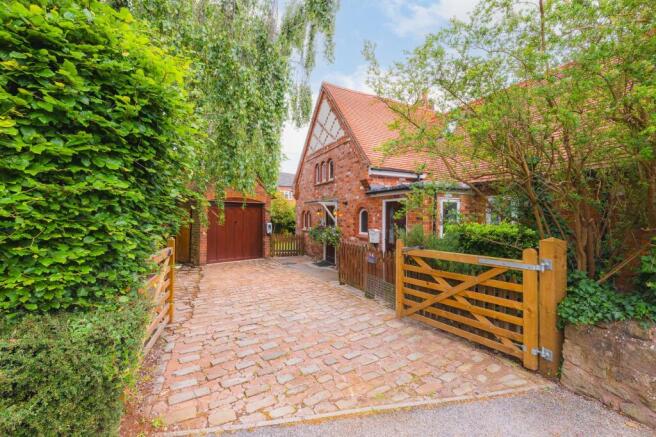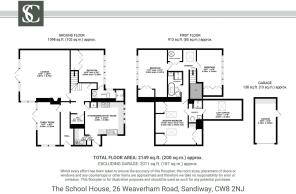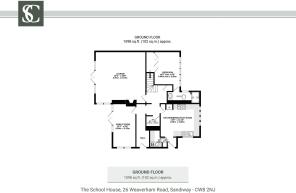The School House, 26 Weaverham Road, Sandiway, CW8 2NJ

- PROPERTY TYPE
Detached
- BEDROOMS
4
- BATHROOMS
3
- SIZE
2,149 sq ft
200 sq m
- TENUREDescribes how you own a property. There are different types of tenure - freehold, leasehold, and commonhold.Read more about tenure in our glossary page.
Freehold
Key features
- See our Video Tour of The School House
- See our Northwich area guide video
- 2,011 square feet of internal accommodation
- Private gardens to the side and rear
- Close to all the amenities of Sandiway and Cuddington
- 4 double bedrooms and 3 bathrooms
- Brick built detached garage
- Full of original character from when it was the local school house
Description
The School House, 26 Weaverham Road, Sandiway, CW8 2NJ
Set between the close-knit villages of Sandiway and Cuddington, The School House is an iconic presence, whose rolltop brick mullion windows overlook both Weaverham Road and School Lane.
Beyond its undeniably characterful brickwork and history, The School House is so much more than a testament to Cheshire’s architectural heritage; it’s a family-sized home with the space and flexibility, indoors and out, to grow into your every need.
A tale to tell
At the meeting point of the two village roads, The School House stands on the site of the original Sandiway School, a landmark location with roots reaching back to the 1800s.
The southern end, now the main home, was originally the infants’ wing, added in 1875. The last surviving extension of the school as it was, it continued to serve as a nursery school until, in the early 1990s, the building was sensitively restored and converted, with four new homes built on the former playground to the rear.
A mezzanine floor was added to make best use of the school’s lofty proportions, while the current owners have extended the footprint once more, in 2002 adding a second reception room and a new master suite above.
Throughout, original features including the arched brick mullioned windows, have been retained both inside and out, carefully matched and echoed in more recent additions to honour the building’s architectural legacy. Yet The School House is more than a homage to the past; a home that has grown and evolved with the needs of modern life, The School House is an enduring, timeless home, with versatility and all the contemporary comforts.
Set back from the road behind a five-bar timber gate and well-tended beech hedge, providing privacy from the road, The School House sits comfortably within its triangular plot. The cobbled driveway offers parking for two vehicles, with an up-and-over garage providing further space for storage or a small car. An electric vehicle charging point is discreetly mounted to the garage wall, ready for future needs. A glazed pedestrian side door links the garage with the garden, as a summer room with laminate floor, worktop and ceiling, also offering boarded loft storage above.
Welcome home
Step beneath the portico and into the entrance hall, where original polished parquet flooring underfoot sets a timeless tone.
Ahead and left, the snug serves as a peaceful, versatile room, drenched in light from the arched brick windows to the front, making it perfect for reading, working and unwinding.
The perfect playroom, a set of French doors opens to the garden to enable easy indoor-outdoor living in the summer months. Meanwhile, in winter, the mock fireplace with a mantel shelf and wall recess provides a warming focal point.
Previously used as a playroom and tutoring space, this room adapts easily to changing needs.
Along the hall and tucked neatly away, a ground-floor cloakroom provides a handy spot to freshen up, fitted with a WC and wash basin.
Feast your eyes
Continue through into the kitchen, where beams above and Karndean flooring underfoot set the tone for a culinary hub that's both characterful and practical. Wooden cabinetry in an apple green painted finish runs along both walls, with oak worktops offering ample preparation space. Country style appliances include a Belfast sink and a Rangemaster double electric oven with gas hob and extractor, the makings of a classic kitchen, well-equipped for family life.
Four arched windows flood the room with light, with space at the heart of the room for a breakfast table, a place to gather over coffee or homework. Integrated appliances also include a dishwasher, with space for an American-style fridge-freezer.
Access out to the garden can be found through the utility room, via a stained-glass door. The utility offers further storage, a broom cupboard, a sink, boiler and plumbing space for a washing machine and tumble dryer.
Space to gather
At the heart of the home, the main lounge combines volume and flexibility with warmth. Original parquet flooring flows through from the entrance hall, whilst the stone fireplace, topped in natural oak and encompassing a log-burning stove fills the room with toasty warmth in the winter months.
In summer, step outside through the full-height glazed doors, reaching up to the ceiling and flooding the room in light, providing instant access out to the garden. Exposed beams infuse character, with handy built-in shelving and discreet KEF ceiling speakers adding a contemporary and immersive feel for entertaining or relaxing.
Whether used as a formal living room or a combined living-dining space, with room for a large table, this room brings all the family together.
Room to adapt
Nestled beside the stairs, a ground-floor bedroom offers flexibility; ideal for extended family, friends or multigenerational living, with its own ensuite containing walk-in wet-room shower. Equally well placed as a home office or hobby room, this handy and accessible addition adds an element of futureproofing for later life.
The high-quality craftsmanship of The School House presents itself throughout the home, with solid wood architraves and skirtings, whilst the open-balustrade of the stairs leading up to the atrium-landing under a Velux window on the first floor amplifies the sense of airiness and light.
Sleep soundly in the first of the upstairs bedrooms, found to the right, where the characterful arched window frames offer leafy views over the garden below. Built-in wardrobes provide plenty of storage under eaves, whilst the neutral carpet and soft green walls reflect the natural tones of the garden.
Across the landing, discover more built-in storage before arriving at the second upstairs bedroom.
The A-frame beams of the main bedroom are a striking feature, whilst the arched school house windows infuse character, anchoring the home to its origins. The built-in wardrobe again offers ample storage, with further beams spanning the ceiling to one corner, which slopes down into a cosy nook.
Off the light-filled landing, there is also a family bathroom, beautifully tiled in soft, spa-like shades and furnished with a Jacuzzi bath, wet room shower, wash basin, WC and heated towel radiator, all awash with light from the large Velux window above.
Tucked beneath the soaring pitch of the roof, at the end of the landing, the master bedroom at The School House is a masterclass, a haven of comfort and character. Light streams in through Velux windows, highlighting the high purlins, whilst the double bed sits comfortably beneath the rich tones of the central beam.
At one end, a mock fireplace adds a nod to tradition, while echoes of the brick arches found throughout are thoughtfully recreated to frame a window looking out over the garden. Eaves storage has been neatly concealed into three separate sections, maximising the wardrobe space.
Refresh and revive in the ensuite shower room, delivering hotel-style luxury with its double-width shower and elevated platform, while a hidden door reveals a tucked-away surprise: a versatile mezzanine office, accessible by drop down stepladder, complete with twin desks, internet point, Velux window and a private, quiet atmosphere that could just as easily become a dream walk-in wardrobe.
The playground
At The School House, the garden is more than just a green space, it’s a trio of outdoor rooms, each with its own unique personality, function and design.
To the east, French doors lead out into a secluded courtyard-style garden, enclosed by high walls and mature hedging; a private, low maintenance nook with a mix of lawn and paving ideal for summer barbecues, drinks with friends, or simply seeking a spot of dappled shade in the afternoon.
To the north, the garden reaches out into a triangular peak. Once a working vegetable garden, a silver birch and sycamore add structure while newly planted beech hedging enhances the sense of seclusion. With compost space, a garden shed and driveway access via a timber five-bar gate, this versatile area of garden could be reclaimed for those wishing to grow their own or simply be enjoyed as a wilder, leafy retreat.
Meanwhile, to the west, a sunny strip of garden, bordered by a low stone wall and hawthorn hedge, provides a safe, enclosed space for dogs or children to play. Covered in low-maintenance stone chippings and catching the afternoon sun, it’s a cheerful corner that basks in warmth throughout the summer.
Out and about
Perfectly peaceful, yet ideally placed, The School House sits comfortably between the friendly villages of Cuddington and Sandiway. Just a few metres from the leafy lanes that lead to Whitegate Way and Delamere Forest, the setting is made for walkers, cyclists and those who relish the convenience of nature on the doorstep.
Families are exceptionally well catered for here. With two excellent local primary schools and the highly regarded Sir John Deane’s Sixth Form College just a short drive away, alongside independent options such as The Grange in Hartford, the educational options areamong the best in the region.
From the tennis club and community hall to the summer fêtes and playing fields, this is a village where people come together. There’s a real sense of belonging here, a well-stocked village shop, one of the best butchers in the country (Littlers) and local gems such as Define Wine - a deli, restaurant and wine bar that’s a fast favourite with locals.
Commuting is convenient too, with Cuddington Station offering direct trains to Manchester and Chester and Hartford station covering the Liverpool and Crewe line. Major road networks and both Manchester and Liverpool airports are within around 30 minutes, offeringthe best of both worlds; city connections with the comfort of returning home to the countryside.
Much more than a character conversion, The School House is a home that provides space to stretch out, adapt and grow, with room for teenagers to be themselves, and independent living options for older relatives.
With flexible rooms, contemporary comforts, characterful features, three distinct garden areas, outstanding schools within walking distance and Delamere Forest on the doorstep, this is a home made for wholesome, well-connected living.
Disclaimer
The information Storeys of Cheshire has provided is for general informational purposes only and does not form part of any offer or contract. The agent has not tested any equipment or services and cannot verify their working order or suitability. Buyers should consult their solicitor or surveyor for verification. Photographs shown are for illustration purposes only and may not reflect the items included in the property sale. Please note that lifestyle descriptions are provided as a general indication. Regarding planning and building consents, buyers should conduct their own enquiries with the relevant authorities. All measurements are approximate. Properties are offered subject to contract, and neither Storeys of Cheshire nor its employees or associated partners have the authority to provide any representations or warranties.
EPC Rating: C
Brochures
The School House Brochure- COUNCIL TAXA payment made to your local authority in order to pay for local services like schools, libraries, and refuse collection. The amount you pay depends on the value of the property.Read more about council Tax in our glossary page.
- Band: F
- PARKINGDetails of how and where vehicles can be parked, and any associated costs.Read more about parking in our glossary page.
- Yes
- GARDENA property has access to an outdoor space, which could be private or shared.
- Yes
- ACCESSIBILITYHow a property has been adapted to meet the needs of vulnerable or disabled individuals.Read more about accessibility in our glossary page.
- Ask agent
The School House, 26 Weaverham Road, Sandiway, CW8 2NJ
Add an important place to see how long it'd take to get there from our property listings.
__mins driving to your place
Get an instant, personalised result:
- Show sellers you’re serious
- Secure viewings faster with agents
- No impact on your credit score
Your mortgage
Notes
Staying secure when looking for property
Ensure you're up to date with our latest advice on how to avoid fraud or scams when looking for property online.
Visit our security centre to find out moreDisclaimer - Property reference a339a888-cf8b-4acc-8cf9-468a74c9f5a5. The information displayed about this property comprises a property advertisement. Rightmove.co.uk makes no warranty as to the accuracy or completeness of the advertisement or any linked or associated information, and Rightmove has no control over the content. This property advertisement does not constitute property particulars. The information is provided and maintained by Storeys of Cheshire, Cheshire. Please contact the selling agent or developer directly to obtain any information which may be available under the terms of The Energy Performance of Buildings (Certificates and Inspections) (England and Wales) Regulations 2007 or the Home Report if in relation to a residential property in Scotland.
*This is the average speed from the provider with the fastest broadband package available at this postcode. The average speed displayed is based on the download speeds of at least 50% of customers at peak time (8pm to 10pm). Fibre/cable services at the postcode are subject to availability and may differ between properties within a postcode. Speeds can be affected by a range of technical and environmental factors. The speed at the property may be lower than that listed above. You can check the estimated speed and confirm availability to a property prior to purchasing on the broadband provider's website. Providers may increase charges. The information is provided and maintained by Decision Technologies Limited. **This is indicative only and based on a 2-person household with multiple devices and simultaneous usage. Broadband performance is affected by multiple factors including number of occupants and devices, simultaneous usage, router range etc. For more information speak to your broadband provider.
Map data ©OpenStreetMap contributors.
