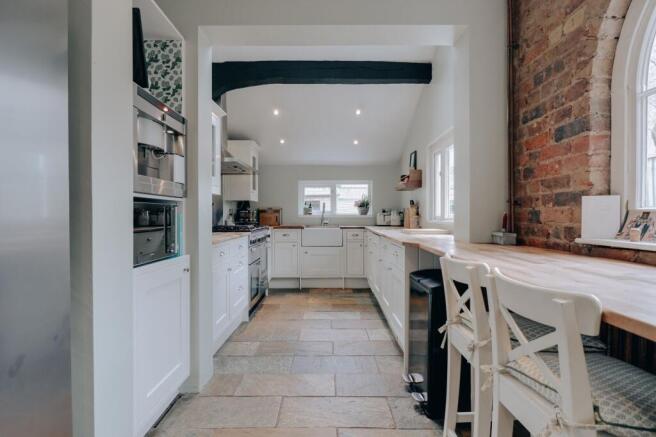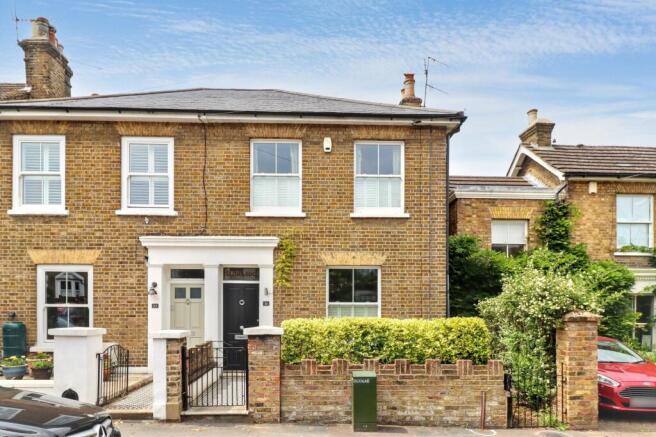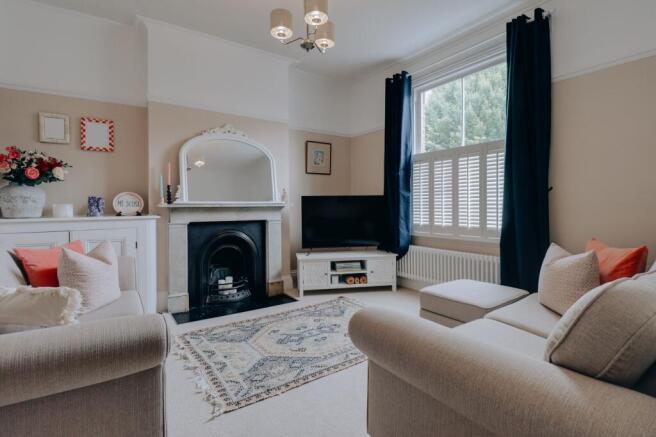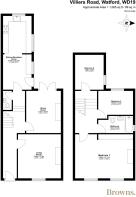Villiers Road, Watford, WD19

Letting details
- Let available date:
- 15/09/2025
- Deposit:
- £2,884A deposit provides security for a landlord against damage, or unpaid rent by a tenant.Read more about deposit in our glossary page.
- Min. Tenancy:
- 12 months How long the landlord offers to let the property for.Read more about tenancy length in our glossary page.
- Let type:
- Long term
- Furnish type:
- Part furnished
- Council Tax:
- Ask agent
- PROPERTY TYPE
Semi-Detached
- BEDROOMS
3
- BATHROOMS
1
- SIZE
1,066 sq ft
99 sq m
Key features
- Exceptional three-bedroom semi-detached home redefining local rental standards.
- Generous 1,065 sq.ft of beautifully designed living space across two expansive floors.
- Flexible furnishing options to suit the needs of the incoming tenant.
- Located on the prestigious Villiers Road, known for its striking period homes.
- Elegant period façade with sash windows, stained glass, and grand pillared porch.
- Stunning open-plan kitchen/breakfast room with exposed brick, arched window seat, and Rangemaster hob.
- Bright and spacious living room featuring chimney breast, column radiator, and decorative cornicing.
- Luxurious principal bedroom suite with bespoke cabinetry and plantation shutters.
- Stylish family bathroom with rainfall shower and muted teal feature wall.
- 0.20 miles to Bushey Station (London Euston in 17 minutes).
Description
Setting an entirely new standard for rental properties in the area, this exceptional three-bedroom semi-detached home is the very definition of design-led living. Offering a remarkable 1,065 sq.ft of meticulously considered space over two expansive floors, this property is a rare blend of timeless period elegance and contemporary finesse. The owners are open to furnishing arrangements, offering flexibility to suit the lifestyle and preferences of the eventual tenant. Nestled on the highly sought-after Villiers Road, famed for its striking period architecture, the home makes an immediate impression. A grand pillared porch, elegant sash windows, and original stained glass detail speak to the home’s rich heritage, while London stock brickwork provides a classic yet commanding façade.
Inside, the home is equally captivating. A spacious hallway sets the tone, leading to an impeccably presented living room (12’9” x 12’5”). Here, soft neutral carpeting, a bold chimney breast, a traditional column radiator, and refined cornicing combine to create a room that is both welcoming and refined. Flooded with natural light, it’s a tranquil space to unwind or entertain. At the rear, the open-plan kitchen and breakfast room is the showpiece of the home - a visually stunning and highly practical space designed to impress. A feature exposed brick wall and arched window house a breakfast and stools, while extensive wraparound worktops are ideal for both culinary creativity and everyday living. A Rangemaster five-burner gas hob, brushed chrome finishes, a farmhouse sink, and a soft muted colour palette all contribute to an atmosphere of contemporary country elegance.
Upstairs, three generously sized bedrooms continue the home’s design-led aesthetic. The principal suite (12’9” x 16’9”) is a true sanctuary, complete with custom-built cabinetry, plantation shutters, and a thoughtfully chosen feature light. Two additional bedrooms offer versatility - perfect for family, guests, or working from home - all styled to maintain the home’s cohesive and considered finish. The bathroom is a showcase of style and quality, with floor-to-ceiling tiling, an overhead rainfall shower, and a muted teal feature wall that brings subtle vibrancy.
The westerly-facing rear garden is a beautifully landscaped escape, starting with a spacious, levelled patio ideal for outdoor dining and lounging. Sleeper-framed beds introduce texture and greenery, leading to a manicured lawn perfect for sunny afternoons, children’s play, or relaxed entertaining.
EPC Rating: D
- COUNCIL TAXA payment made to your local authority in order to pay for local services like schools, libraries, and refuse collection. The amount you pay depends on the value of the property.Read more about council Tax in our glossary page.
- Band: D
- PARKINGDetails of how and where vehicles can be parked, and any associated costs.Read more about parking in our glossary page.
- Ask agent
- GARDENA property has access to an outdoor space, which could be private or shared.
- Private garden
- ACCESSIBILITYHow a property has been adapted to meet the needs of vulnerable or disabled individuals.Read more about accessibility in our glossary page.
- Ask agent
Energy performance certificate - ask agent
Villiers Road, Watford, WD19
Add an important place to see how long it'd take to get there from our property listings.
__mins driving to your place
Notes
Staying secure when looking for property
Ensure you're up to date with our latest advice on how to avoid fraud or scams when looking for property online.
Visit our security centre to find out moreDisclaimer - Property reference ecb4de71-7e80-4238-b239-b972d27fbe39. The information displayed about this property comprises a property advertisement. Rightmove.co.uk makes no warranty as to the accuracy or completeness of the advertisement or any linked or associated information, and Rightmove has no control over the content. This property advertisement does not constitute property particulars. The information is provided and maintained by Browns, covering Hertfordshire. Please contact the selling agent or developer directly to obtain any information which may be available under the terms of The Energy Performance of Buildings (Certificates and Inspections) (England and Wales) Regulations 2007 or the Home Report if in relation to a residential property in Scotland.
*This is the average speed from the provider with the fastest broadband package available at this postcode. The average speed displayed is based on the download speeds of at least 50% of customers at peak time (8pm to 10pm). Fibre/cable services at the postcode are subject to availability and may differ between properties within a postcode. Speeds can be affected by a range of technical and environmental factors. The speed at the property may be lower than that listed above. You can check the estimated speed and confirm availability to a property prior to purchasing on the broadband provider's website. Providers may increase charges. The information is provided and maintained by Decision Technologies Limited. **This is indicative only and based on a 2-person household with multiple devices and simultaneous usage. Broadband performance is affected by multiple factors including number of occupants and devices, simultaneous usage, router range etc. For more information speak to your broadband provider.
Map data ©OpenStreetMap contributors.




