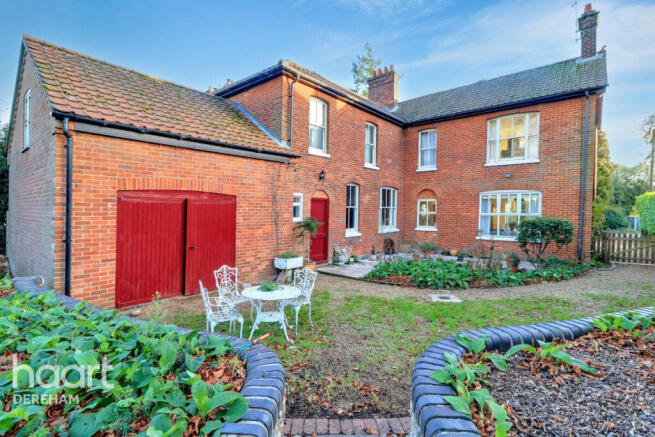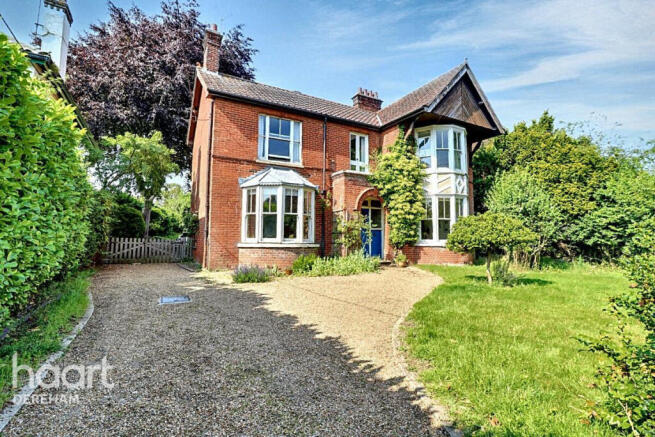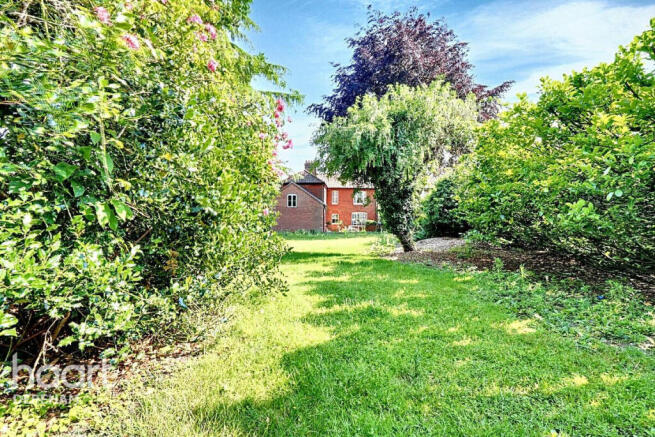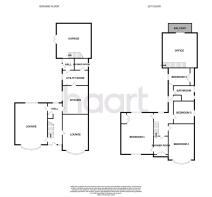
Norwich Road, Fakenham

- PROPERTY TYPE
Detached
- BEDROOMS
4
- BATHROOMS
3
- SIZE
Ask agent
- TENUREDescribes how you own a property. There are different types of tenure - freehold, leasehold, and commonhold.Read more about tenure in our glossary page.
Freehold
Key features
- Rare period property set on a generous plot of over a quarter-acre (STMS), offering excellent privacy behind mature hedging and a brick wall
- Retains original features including high ceilings, decorative coving, picture rails, internal doors, and open fireplaces
- Spacious accommodation throughout
- Four well-proportioned bedrooms upstairs, including a master suite with en-suite bathroom and a family bathroom
- Large garage with versatile first-floor space, ideal for a home office or studio, with potential for further extension subject to planning permission
- Beautiful private gardens with mature trees, established shrubs, flowering borders, lawn, patio seating area, and a shingle driveway providing ample parking
- Ideal renovation project for buyers seeking to restore and modernize a period home with abundant character and charm
Description
A rare and exciting opportunity to acquire Heathcote, a charming period property bursting with original character and set on a generous plot of over a quarter-acre (STMS). Nestled quietly behind mature hedging and a classic brick wall, this home offers a high degree of privacy and a tranquil setting, perfectly tucked away from the road.
Having been lovingly owned by the same family for over 30 years, Heathcote presents a unique chance for renovators and enthusiasts to breathe new life into a beautiful period residence. The property retains a wealth of period features—high ceilings, decorative coving, original picture rails, internal doors, and open fireplaces—that provide an authentic backdrop for a sympathetic restoration or redesign.
The accommodation is generous and well laid out, featuring a bright and spacious dual-aspect lounge with an elegant bay window and open fire, ideal for cozy evenings and entertaining. Adjacent is a formal dining room, also with a bay window, offering a classic space for family meals and gatherings. The country-style kitchen, complete with a breakfast area, presents an excellent base for a modern upgrade, with ample room to create a contemporary culinary hub. Supporting this is a practical utility room, a large boot room offering valuable storage, and a downstairs shower room, all of which add to the functional potential of the ground floor.
Upstairs, the home boasts four well-proportioned bedrooms, including a master suite with an en-suite bathroom. The generous room sizes and period proportions mean there’s plenty of scope to reconfigure spaces if desired. A family bathroom completes the first-floor accommodation.
Externally, the property benefits from a substantial garage with versatile first-floor space, currently ideal as a home office or studio. This outbuilding also holds great potential for expansion or conversion, subject to planning permission, offering exciting possibilities for additional living accommodation or workspace. The extensive grounds surrounding Heathcote are a true highlight. Mature trees, established shrubs, and colorful flowering borders create a private and peaceful garden sanctuary. The garden is alive with birdsong and wildlife, providing a serene outdoor environment for relaxation and enjoyment. Well-maintained lawns and a secluded patio seating area to the rear enhance the garden’s appeal, while the shingle driveway offers generous parking space for several vehicles.
This property represents an exceptional opportunity for buyers looking to renovate and personalize a distinctive period home with abundant charm and character. With its spacious rooms, original features, and private setting, Heathcote is a blank canvas ready to be transformed into a stunning family residence that blends timeless elegance with modern living.
Disclaimer
haart Estate Agents also offer a professional, ARLA accredited Lettings and Management Service. If you are considering renting your property in order to purchase, are looking at buy to let or would like a free review of your current portfolio then please call the Lettings Branch Manager on the number shown above.
haart Estate Agents is the seller's agent for this property. Your conveyancer is legally responsible for ensuring any purchase agreement fully protects your position. We make detailed enquiries of the seller to ensure the information provided is as accurate as possible. Please inform us if you become aware of any information being inaccurate.
Brochures
Material InformationBrochure- COUNCIL TAXA payment made to your local authority in order to pay for local services like schools, libraries, and refuse collection. The amount you pay depends on the value of the property.Read more about council Tax in our glossary page.
- Ask agent
- PARKINGDetails of how and where vehicles can be parked, and any associated costs.Read more about parking in our glossary page.
- Yes
- GARDENA property has access to an outdoor space, which could be private or shared.
- Yes
- ACCESSIBILITYHow a property has been adapted to meet the needs of vulnerable or disabled individuals.Read more about accessibility in our glossary page.
- Ask agent
Norwich Road, Fakenham
Add an important place to see how long it'd take to get there from our property listings.
__mins driving to your place
Get an instant, personalised result:
- Show sellers you’re serious
- Secure viewings faster with agents
- No impact on your credit score
Your mortgage
Notes
Staying secure when looking for property
Ensure you're up to date with our latest advice on how to avoid fraud or scams when looking for property online.
Visit our security centre to find out moreDisclaimer - Property reference 1109_HRT110908678. The information displayed about this property comprises a property advertisement. Rightmove.co.uk makes no warranty as to the accuracy or completeness of the advertisement or any linked or associated information, and Rightmove has no control over the content. This property advertisement does not constitute property particulars. The information is provided and maintained by haart, Dereham. Please contact the selling agent or developer directly to obtain any information which may be available under the terms of The Energy Performance of Buildings (Certificates and Inspections) (England and Wales) Regulations 2007 or the Home Report if in relation to a residential property in Scotland.
*This is the average speed from the provider with the fastest broadband package available at this postcode. The average speed displayed is based on the download speeds of at least 50% of customers at peak time (8pm to 10pm). Fibre/cable services at the postcode are subject to availability and may differ between properties within a postcode. Speeds can be affected by a range of technical and environmental factors. The speed at the property may be lower than that listed above. You can check the estimated speed and confirm availability to a property prior to purchasing on the broadband provider's website. Providers may increase charges. The information is provided and maintained by Decision Technologies Limited. **This is indicative only and based on a 2-person household with multiple devices and simultaneous usage. Broadband performance is affected by multiple factors including number of occupants and devices, simultaneous usage, router range etc. For more information speak to your broadband provider.
Map data ©OpenStreetMap contributors.






