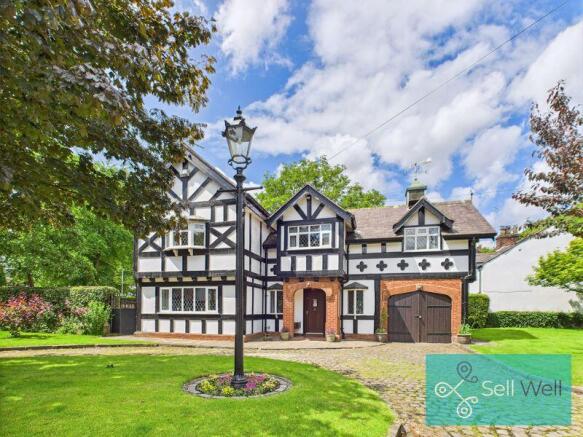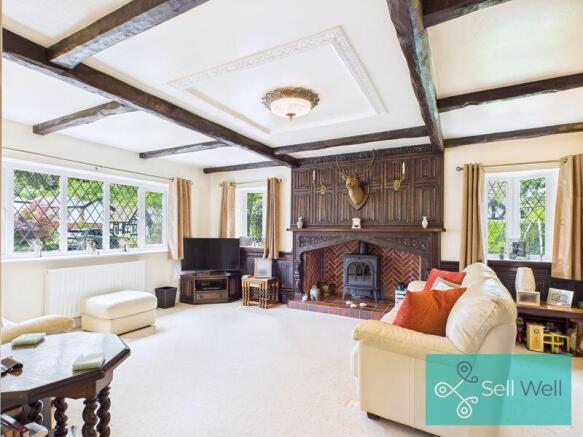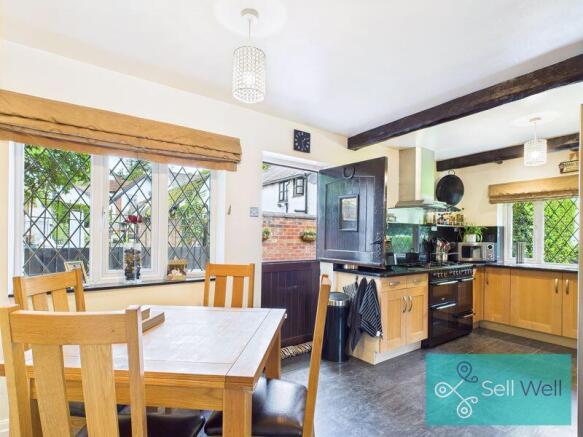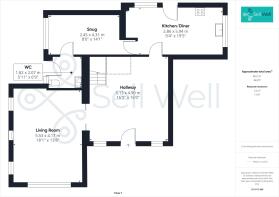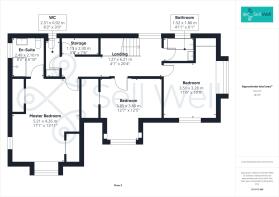
Egerton Manor, Granary Lane, Worsley, Manchester

- PROPERTY TYPE
Detached
- BEDROOMS
3
- BATHROOMS
2
- SIZE
Ask agent
- TENUREDescribes how you own a property. There are different types of tenure - freehold, leasehold, and commonhold.Read more about tenure in our glossary page.
Freehold
Key features
- Prestigious Granary Lane Location In The Heart Of Historic Worsley
- Beautifully Presented Detached Home With Distinctive Mock Tudor Styling
- Three Spacious Double Bedrooms, Including A Master With En-Suite
- Generous Corner Plot With Private Rear & Side Gardens Plus Cobbled Driveway
- Elegant Interiors With Inglenook Fireplace, Split-Level Staircase & Exposed Beams
- Large Kitchen Diner With Granite Worktops & 2025 Double Oven
- Previously Approved Planning Permission For A Double-Storey Extension
- No Onward Chain, Freehold, & Excellent Access To Schools, Canal Walks, M60, & Manchester
Description
Set on a peaceful no-through lane this substantial three double bedroom property enjoys a spacious corner plot with generous gardens to the front, side, and rear. The position is tranquil yet highly convenient, just a short walk from the historic Bridgewater Canal, Worsley Court House, and Worsley Old Hall, offering residents immediate access to the area's rich heritage, scenic walks, and community charm. It is ideally situated for families, with highly regarded schools including Broadoak Primary and Bridgewater Independent School nearby, as well as excellent transport links via the A580, M60 motorway, and easy access into Manchester City Centre.
Upon entering the home, a spacious entrance hallway welcomes you with solid wood flooring and a unique split-level staircase that adds character and a sense of grandeur. This central space also provides room for a formal dining table and is filled with natural light from double-aspect windows. From the hallway, double doors lead into a private lounge, the standout feature is the room's centrepiece, an impressive inglenook-style fireplace, framed by intricately carved timber panelling and a rich, dark wood surround that evokes traditional Tudor craftsmanship, ideal for cosy evenings and relaxed entertaining. To the rear, a large kitchen diner is fitted with light wood cabinetry and polished black granite worktops, incorporating a freestanding double oven installed in 2025, a cooker hood, and space for an American-style fridge/freezer. A stable door and large windows provide views and access to the rear garden. Off the kitchen lies a private snug, ideal as a reading room, home office or additional sitting space, with further access to a guest WC and external door leading outside.
Upstairs the spacious landing continues the home's period-inspired charm, with exposed dark timber ceiling beams and a striking turned wood balustrade that adds warmth and character. A large leaded window floods the space with natural light. The master bedroom benefits from dual aspect windows, fitted wardrobes and a modern en-suite. Two further double bedrooms, both well-proportioned and bright, are served by a contemporary family bathroom. Loft access is available via a ladder and is partly boarded and fitted with lighting.
The outdoor space completes the appeal of this impressive home. Mature hedging and trees enclose the side lawn, creating a sense of privacy and seclusion. A rear patio offers an ideal area for outdoor dining and summer gatherings, with a fenced garden and double-gated access providing both security and flexibility. The integrated garage and cobbled driveway ensure ample off-road parking and practical convenience.
This freehold property is offered with no onward chain, and previous planning permission has been granted for a double-storey extension, giving scope for future expansion. Combining period-inspired architecture, spacious interiors, and a location rich in local heritage, Egerton Manor represents a rare opportunity to purchase a truly unique home in one of Worsley's most prestigious settings
Additional Information
• Tenure type - Freehold
• Local Authority - Salford
• Council tax band – F
• Annual Price – £3,542
• Energy performance certificate rating (EPC) - C
• Floor Area - 263 Square Meters / 2,830 Square Feet
• Boiler Type - Gas Central Heating Combination Boiler
• Age - Fitted in 2013
• Last serviced – January 25
• The street is publicly maintained and is adopted with Salford council being responsible
Brochures
Full DetailsAdditional Information- COUNCIL TAXA payment made to your local authority in order to pay for local services like schools, libraries, and refuse collection. The amount you pay depends on the value of the property.Read more about council Tax in our glossary page.
- Band: F
- PARKINGDetails of how and where vehicles can be parked, and any associated costs.Read more about parking in our glossary page.
- Yes
- GARDENA property has access to an outdoor space, which could be private or shared.
- Yes
- ACCESSIBILITYHow a property has been adapted to meet the needs of vulnerable or disabled individuals.Read more about accessibility in our glossary page.
- Ask agent
Egerton Manor, Granary Lane, Worsley, Manchester
Add an important place to see how long it'd take to get there from our property listings.
__mins driving to your place
Get an instant, personalised result:
- Show sellers you’re serious
- Secure viewings faster with agents
- No impact on your credit score
Your mortgage
Notes
Staying secure when looking for property
Ensure you're up to date with our latest advice on how to avoid fraud or scams when looking for property online.
Visit our security centre to find out moreDisclaimer - Property reference 12687711. The information displayed about this property comprises a property advertisement. Rightmove.co.uk makes no warranty as to the accuracy or completeness of the advertisement or any linked or associated information, and Rightmove has no control over the content. This property advertisement does not constitute property particulars. The information is provided and maintained by Sell Well, Worsley. Please contact the selling agent or developer directly to obtain any information which may be available under the terms of The Energy Performance of Buildings (Certificates and Inspections) (England and Wales) Regulations 2007 or the Home Report if in relation to a residential property in Scotland.
*This is the average speed from the provider with the fastest broadband package available at this postcode. The average speed displayed is based on the download speeds of at least 50% of customers at peak time (8pm to 10pm). Fibre/cable services at the postcode are subject to availability and may differ between properties within a postcode. Speeds can be affected by a range of technical and environmental factors. The speed at the property may be lower than that listed above. You can check the estimated speed and confirm availability to a property prior to purchasing on the broadband provider's website. Providers may increase charges. The information is provided and maintained by Decision Technologies Limited. **This is indicative only and based on a 2-person household with multiple devices and simultaneous usage. Broadband performance is affected by multiple factors including number of occupants and devices, simultaneous usage, router range etc. For more information speak to your broadband provider.
Map data ©OpenStreetMap contributors.
