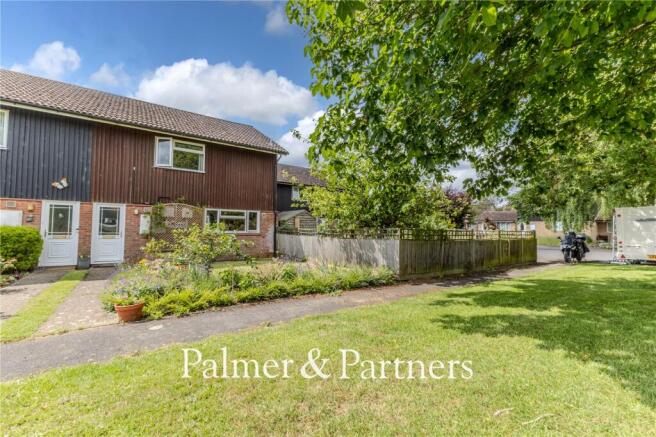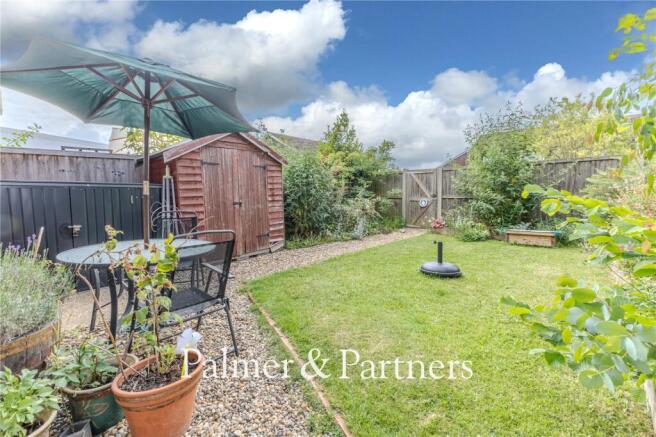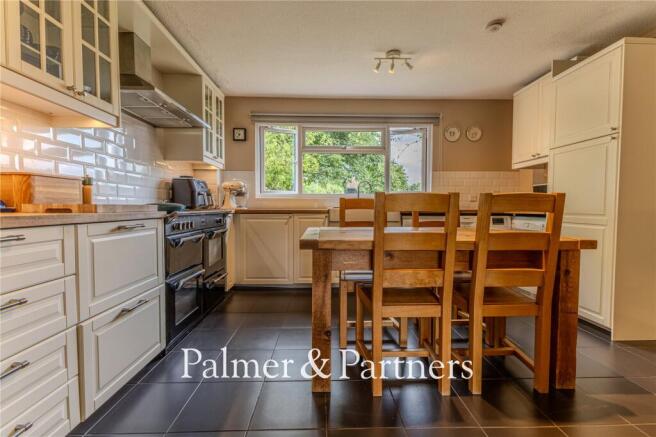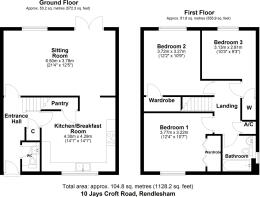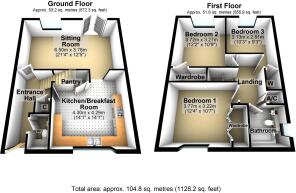
Jays Croft Road, Rendlesham, Woodbridge, Suffolk, IP12

- PROPERTY TYPE
End of Terrace
- BEDROOMS
3
- BATHROOMS
1
- SIZE
Ask agent
- TENUREDescribes how you own a property. There are different types of tenure - freehold, leasehold, and commonhold.Read more about tenure in our glossary page.
Freehold
Key features
- Pristine End of Terrace House
- Three Double Bedrooms
- Sitting Room with Multi-Fuel Stove
- Refitted Kitchen, Cloakroom & Bathroom
- Upgraded Electric Heating System
- 15 Newly Installed Solar Panels
- PIV System
- Off-Road Parking to Rear for Two Cars
- Beautiful South-Facing Rear Garden
- EV Charging Point (By Separate Negotiation)
Description
As agents, we recommend the earliest possible internal viewing to fully appreciate the quality and size of the accommodation on offer which comprises entrance hall, refitted cloakroom, 21ft sitting room with multi-fuel stove, newly fitted kitchen / breakfast room, first floor landing, three double bedrooms, and a newly fitted family bathroom.
The popular village of Rendlesham is approximately six miles out of the market town of Woodbridge and built around the former RAF Bentwaters. Village amenities include community centre, doctor's surgery, dentist, supermarket with Post Office, vets, hairdressers, fish & chip shop, bar, as well as taxi companies and a range of businesses on Bentwaters Park and Rendlesham Mews. The village also has a primary school, children's nursery, care home and two churches and there are two buses that run through the village. Rendlesham Forest is a haven for walkers and cyclists with the Arts & Cultural centre of Snape Maltings within striking distance.
The quaint and historic market town of Woodbridge combines excellent shops with superb pubs and restaurants and numerous activities both indoors and out. On the edge of an Area of Outstanding Natural Beauty, Woodbridge is the perfect base from which to explore the Suffolk Coast and its many tourist attractions. The beautiful, award-winning Elmhurst Park has been referred to as 'the jewel in the crown of Woodbridge' and the popular Seckford Hall Golf Club is within close proximity. Just a short walk from the Thoroughfare and the River Deben, it is renowned for its superb floral colour and high standards of maintenance. The town is served by Woodbridge railway station on the Ipswich – Lowestoft East Suffolk Line and has some excellent schools including the popular Farlingaye High School.
Council tax band: A
Outside – Front
The garden is laid to lawn with flower and shrub borders and a path leading to the double-glazed front door.
Entrance Hall
Built-in cupboard, oak engineered floor, stairs to the first floor, and doors to the cloakroom, sitting room and kitchen / breakfast room.
Cloakroom
A stylish refitted two-piece suite comprising low-level WC and vanity hand wash basin with storage beneath and metro tile splashback; and oak engineered floor.
Sitting Room
21' 4" x 12' 5"
Double-glazed window overlooking the rear garden, double-glazed French doors opening out to the rear garden, multi-fuel stove, wall-mounted electric thermostat-controlled heater, and opening through to:
Kitchen / Breakfast room
14' 1" x 14' 1"
The kitchen has been stylishly refitted with a range of modern eye and base level units and display cabinets with under-counter lighting, oak veneer work surfaces, double shallow butler sink, water softener, and metro tile splashbacks. There is space for a range style cooker (available by separate negotiation) with built-in extractor hood over, space for further appliances, understairs pantry cupboard, wall-mounted electric panel heater, and double-glazed window to the front aspect overlooking the green.
First Floor Landing
Airing cupboard, wall-mounted electric thermostat-controlled heater, and doors to the bedrooms and bathroom.
Bedroom One
12' 4" x 10' 7"
Double-glazed window to the front aspect overlooking the green, wall-mounted electric panel heater, and built-in double wardrobe.
Bedroom Two
12' 2" x 10' 9"
Double-glazed window overlooking the rear garden, wall-mounted electric panel heater, and built-in single wardrobe.
Bedroom Three
10' 3" x 9' 3"
Double-glazed window overlooking the rear garden, wall-mounted electric panel heater, and built-in single wardrobe.
Family bathroom
A stylish refitted three-piece suite comprising bath with shower over and shower screen, low-level WC and pedestal hand wash basin; metro tiled splashbacks, extractor fan, and double-glazed window to the side aspect.
Outside - Rear
The beautifully maintained south-facing garden is predominantly laid to lawn with well-stocked flowerbeds, wooden shed, shingle seating area and path leading to the rear of the garden, and is fully enclosed by wooden fencing. A gate to the rear leads to the parking area where there is off-road parking for two cars and an EV charging point (available by separate negotiation).
Agent’s Note
There is a communal charge of approximately £155 per annum.
Brochures
Particulars- COUNCIL TAXA payment made to your local authority in order to pay for local services like schools, libraries, and refuse collection. The amount you pay depends on the value of the property.Read more about council Tax in our glossary page.
- Band: A
- PARKINGDetails of how and where vehicles can be parked, and any associated costs.Read more about parking in our glossary page.
- Yes
- GARDENA property has access to an outdoor space, which could be private or shared.
- Yes
- ACCESSIBILITYHow a property has been adapted to meet the needs of vulnerable or disabled individuals.Read more about accessibility in our glossary page.
- Ask agent
Jays Croft Road, Rendlesham, Woodbridge, Suffolk, IP12
Add an important place to see how long it'd take to get there from our property listings.
__mins driving to your place
Get an instant, personalised result:
- Show sellers you’re serious
- Secure viewings faster with agents
- No impact on your credit score
Your mortgage
Notes
Staying secure when looking for property
Ensure you're up to date with our latest advice on how to avoid fraud or scams when looking for property online.
Visit our security centre to find out moreDisclaimer - Property reference IWH250783. The information displayed about this property comprises a property advertisement. Rightmove.co.uk makes no warranty as to the accuracy or completeness of the advertisement or any linked or associated information, and Rightmove has no control over the content. This property advertisement does not constitute property particulars. The information is provided and maintained by Palmer & Partners, Suffolk. Please contact the selling agent or developer directly to obtain any information which may be available under the terms of The Energy Performance of Buildings (Certificates and Inspections) (England and Wales) Regulations 2007 or the Home Report if in relation to a residential property in Scotland.
*This is the average speed from the provider with the fastest broadband package available at this postcode. The average speed displayed is based on the download speeds of at least 50% of customers at peak time (8pm to 10pm). Fibre/cable services at the postcode are subject to availability and may differ between properties within a postcode. Speeds can be affected by a range of technical and environmental factors. The speed at the property may be lower than that listed above. You can check the estimated speed and confirm availability to a property prior to purchasing on the broadband provider's website. Providers may increase charges. The information is provided and maintained by Decision Technologies Limited. **This is indicative only and based on a 2-person household with multiple devices and simultaneous usage. Broadband performance is affected by multiple factors including number of occupants and devices, simultaneous usage, router range etc. For more information speak to your broadband provider.
Map data ©OpenStreetMap contributors.
