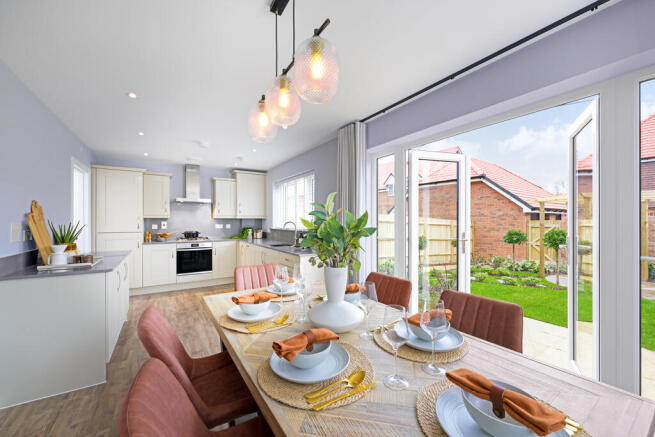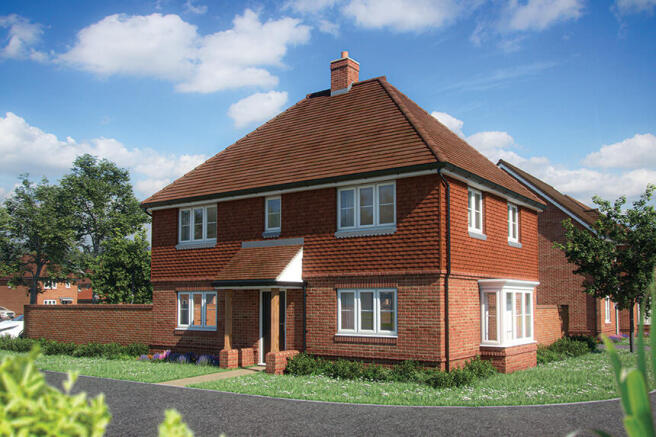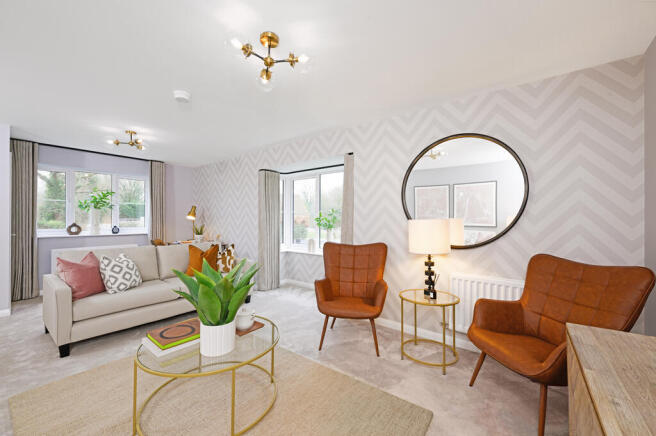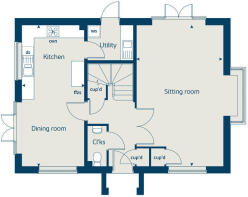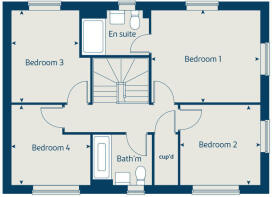
Plaistow Road, Kirdford, RH14 0JR

- PROPERTY TYPE
Detached
- BEDROOMS
4
- SIZE
1,387 sq ft
129 sq m
- TENUREDescribes how you own a property. There are different types of tenure - freehold, leasehold, and commonhold.Read more about tenure in our glossary page.
Freehold
Key features
- £15,000 stamp duty contribution!
- Generously sized South Facing Garden
- Composite Kitchen Worktop
- Open plan kitchen and dining with French doors to garden
- Ample storage throughout
- Family-sized bathroom
- En-suite to bedroom 1
- Separate sitting room with bay window and french doors to garden
- Separate utility with external access
- Electric vehicle charging point
Description
Plot 14 - The Summer
The Summer is a beautifully appointed, double-fronted, contemporary 4-bedroom property, set across two storeys. Full of charm, flooded with light, it's a perfect home to make your own. Enter into the hallway space, with a large living room and an open-plan kitchen/dining room. The dual-aspect living room is an elegant space, while the kitchen-diner serves as the buzzing heart of the house, with double doors leading out to the garden. Also, on the ground floor is a convenient cloakroom, store cupboard and additional utility room.
Move on up the staircase to the first floor, and find four generous-sized, bright bedrooms. The master bedroom has access to its own ensuite shower room and there's also a sparkling new family bathroom. All the rooms are thoughtfully proportioned, spread around a central landing.
Outside, there is a garage and additional parking available.
About the Orchard Park:
Situated in the heart of West Sussex, our new homes are popular with couples and families looking to live in a relaxed village without being too far from the action. With local facilities - including a Londis and Co-op - just over 10 minutes away, our new builds in Kirdford make everyday life easy.
In Kirdford itself, you'll find a vibrant village packed with independent pubs and restaurants. Just a few minutes' walk away is the locals' favourite, The Foresters Arms, serving a range of classic pub dishes.
A couple of minutes' walk in the other direction, foodies can enjoy a trip to The Half Moon - a welcoming, charming pub serving dishes that celebrate British produce and international flavours. It's dog-friendly too, so there's no need to leave the four-legged friend at home!
Just a 10-minute drive away, you'll find Saddle Rooms and The Bat and Ball Country Pub. Both thriving establishments are near the bustling village of Billingshurst.
When you're not sampling the finest delights of West Sussex, you'll have hours of fun exploring the fascinating local landscapes. For a woodland stroll, head to the Ebernoe Common National Nature Reserve or The Mens Nature Reserve. Both are brimming with rich wildlife thanks to an array of ponds, streams and reclaimed farmland. Just 20 minutes from our new homes, you'll find the South Downs National Park where you can easily hike, jog or cycle through the breathtaking scenery.
For families, there's plenty to do. Kirdford's Great Common is just a minute away from our new builds. For a fun day out, head to Fishers Farm Park to experience everything from animal enclosures to tractor rides and adventure playgrounds. Older children will relish a trip to The Spitfire Experience to learn all about the iconic WW2 fighter jet.
If you like to get out and about, that's easy too. With the charming villages of Plaistow and Petworth nearby, you won't be short of places to explore. For a taste of something a bit more urban, take a 40-minute trip to the cathedral city of Chichester. Boasting excellent shopping, attractive old streets and an exquisite theatre and harbour, you'll get lost in this upmarket city.
Education
We know that when you buy a new home, it's not just bricks and mortar. It's everything that comes with it. That's why our new homes for sale near Chichester are close to a range of exceptional schools.
For young children, Little Acorns Pre-School is just 5 minutes away and is rated as 'Good' by Ofsted.
Children of primary age can attend either Loxwood Primary or Plaistow & Kirdford Primary, both rated as 'Good' by Ofsted. For pupils of secondary school age, the nearby The Weald School is 'Outstanding'. The latest report states that "achievement is outstanding across all key stages", making this school a firm favourite with parents and pupils.
Please refer to the sales consultant for specific plot details as the illustrations shown are computer generated impressions of how the property may look so are indicative only. External details or finishes may vary on individual plots and homes may be built in either detached or attached styles depending on the development layout. Exact specifications, window styles and whether a property is left or right handed may differ from plot to plot. The floorplans shown are not to scale. Measurements are based on the original drawings. Slight variations may occur during construction.
This floorplan has been produced for illustrative purposes only. Room sizes shown are between arrow points as indicated on plan. The dimensions have tolerances of + or -50mm and should not be used other than for general guidance. If specific dimensions are required, enquiries should be made to the sales consultant.
Room Dimensions
- Kitchen / dining room - 6.65 x 2.93m 21' 10" x 9' 7"
- Sitting room - 6.65 x 4.08m 21' 10" x 13' 5"
- Bedroom 1 - 4.14 x 3.52m 13' 7" x 11' 7"
- Bedroom 2 - 3.06 x 3.05m 10' 0" x 10' 0"
- Bedroom 3 - 3.52 x 2.59m 11' 7" x 8' 6"
- Bedroom 4 - 3.06 x 3.01m 10' 0" x 9' 10"
- COUNCIL TAXA payment made to your local authority in order to pay for local services like schools, libraries, and refuse collection. The amount you pay depends on the value of the property.Read more about council Tax in our glossary page.
- Ask developer
- PARKINGDetails of how and where vehicles can be parked, and any associated costs.Read more about parking in our glossary page.
- Yes
- GARDENA property has access to an outdoor space, which could be private or shared.
- Yes
- ACCESSIBILITYHow a property has been adapted to meet the needs of vulnerable or disabled individuals.Read more about accessibility in our glossary page.
- Ask developer
Energy performance certificate - ask developer
- A stunning collection of 2, 3 and 4 bedroom homes
- Idyllic village location
- Located close to a range of excellent schools and nurseries
- A range of nature reserves and outdoor spaces on your doorstep, ready for you to explore
Plaistow Road, Kirdford, RH14 0JR
Add an important place to see how long it'd take to get there from our property listings.
__mins driving to your place
Get an instant, personalised result:
- Show sellers you’re serious
- Secure viewings faster with agents
- No impact on your credit score
About Vistry South East (Bovis)
Bovis Homes is one of the UK's leading house builders – a name that has been around since 1885, with a portfolio of properties ranging from one and two bedroom apartments, to five and six bedroom detached family homes.
The designs of our homes and locations blend tradition with innovation, creating quality communities with modern living standards.
So whether you're a first-time buyer looking for a brand-new home and a low-deposit mortgage solution, or an existing homeowner wanting to upsize and searching for a buyer for your old property, Bovis Homes could have the right property and purchase assistance package for you.
Speak to our sales team to see how we can help get you moving!
A new name for a brand-new housebuilding and partnerships business.
Vistry Group brings together the energy and talents of Bovis Homes, Linden Homes, the newly named Vistry Partnerships (formerly Galliford Try Partnerships).
Modern, forward-thinking, focused on delivering for our customers and clients – with a heritage we can trace back to 1885.
Your mortgage
Notes
Staying secure when looking for property
Ensure you're up to date with our latest advice on how to avoid fraud or scams when looking for property online.
Visit our security centre to find out moreDisclaimer - Property reference Summer_14. The information displayed about this property comprises a property advertisement. Rightmove.co.uk makes no warranty as to the accuracy or completeness of the advertisement or any linked or associated information, and Rightmove has no control over the content. This property advertisement does not constitute property particulars. The information is provided and maintained by Vistry South East (Bovis). Please contact the selling agent or developer directly to obtain any information which may be available under the terms of The Energy Performance of Buildings (Certificates and Inspections) (England and Wales) Regulations 2007 or the Home Report if in relation to a residential property in Scotland.
*This is the average speed from the provider with the fastest broadband package available at this postcode. The average speed displayed is based on the download speeds of at least 50% of customers at peak time (8pm to 10pm). Fibre/cable services at the postcode are subject to availability and may differ between properties within a postcode. Speeds can be affected by a range of technical and environmental factors. The speed at the property may be lower than that listed above. You can check the estimated speed and confirm availability to a property prior to purchasing on the broadband provider's website. Providers may increase charges. The information is provided and maintained by Decision Technologies Limited. **This is indicative only and based on a 2-person household with multiple devices and simultaneous usage. Broadband performance is affected by multiple factors including number of occupants and devices, simultaneous usage, router range etc. For more information speak to your broadband provider.
Map data ©OpenStreetMap contributors.
