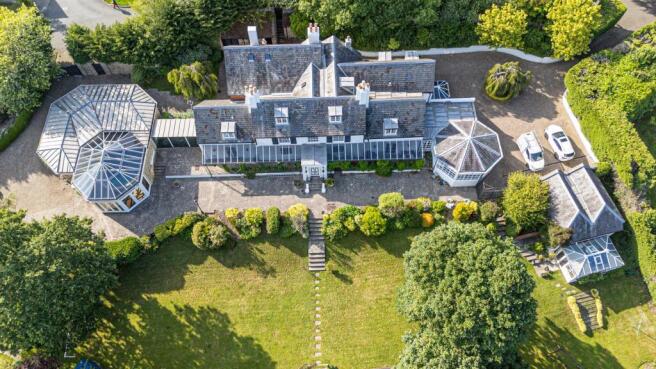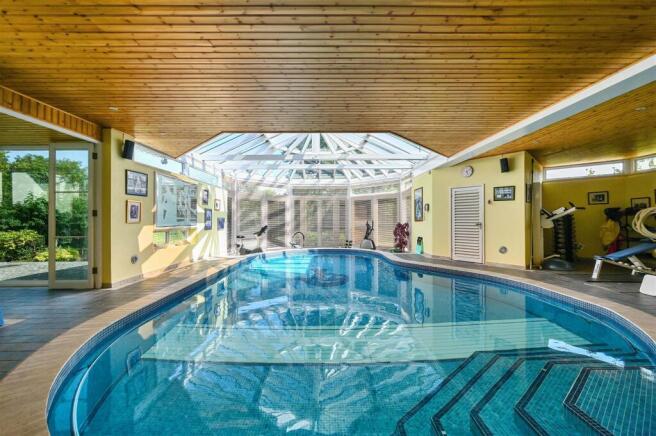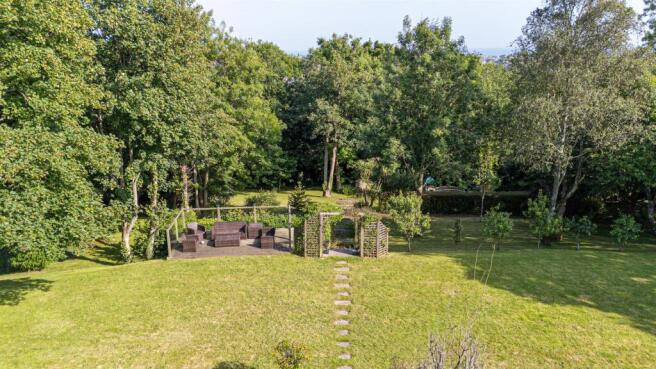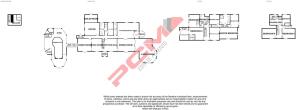
6 bedroom detached house for sale
Campkin Gardens, St. Leonards-On-Sea

- PROPERTY TYPE
Detached
- BEDROOMS
6
- BATHROOMS
6
- SIZE
Ask agent
- TENUREDescribes how you own a property. There are different types of tenure - freehold, leasehold, and commonhold.Read more about tenure in our glossary page.
Freehold
Key features
- Grade II Listed Substantial Residence
- Offering Privacy and Tranquillity
- Various Reception Spaces & Games Roolm
- Kitchen-Breakfast Room & Utility
- Four Bedroom Suites
- Two Further Bedrooms
- Substantial Gardens and Grounds of Approx. 1.5 Acres (unverified)
- Double Garage and Ample Off Road Parking
- Indoor Swimming Pool with Changing Room & Sauna
- An Abundance of Elegance, Charm and Character
Description
This outstanding home offers the perfect blend of HERITAGE FEATURES and MODERN LUXURY, complete with an INDOOR HEATED SWIMMING POOL, DETACHED DOUBLE GARAGE and CARRIAGE DRIVEWAY providing ample space for multiple vehicles.
From the moment you arrive, a sense of PRIVACY and TRANQULITY prevails. A charming vestibule leads you into the heart of the home - a spacious and welcoming reception hall that sets the tone for the elegant and expansive accommodation that follows. The ground floor is truly impressive, thoughtfully designed to provide both comfort and versatility. The HEXAGONAL LIVING ROOM, with its UNIQUE ARCHITECTURAL LINES and abundant NATURAL LIGHT, provides a striking centrepiece to the home. Entertain in style in the FORMAL DINING ROOM, or relax in the bespoke Scottwood KITCHEN-BREAKFAST ROOM, beautifully appointed with custom cabinetry and HIGH END FITTINGS. A UTILITY ROOM, STUDY, SHOWER ROOM, and a GAMES ROOM/ BAR offer further flexibility, while an additional reception room doubles as a guest bedroom if desired.
A highlight of the ground floor is the stunning INDOOR SWIMMING POOL complex, accessed via a glazed corridor that brings the garden views indoors. The pool area also boasts space for gym equipment, a changing room with shower, and a SAUNA creating your own private health and wellness retreat.
The first floor hosts THREE LUXURIOUS BEDROOM SUITE'S with EN SUITE'S, each with its own private LOUNG AREA, offering space and serenity for all members of the household. The MASTER SUITE is especially impressive, complete with TWO DRESSING ROOMS, a private sitting room, and a sumptuous EN SUITE bathroom.
To the second floor, you’ll find a further BEDROOM SUITE with EN SUITE BATHROOM, an additional EN-SUITE BEDROOM and another generously sized bedroom, ideal for family and guests.
Outside, the gardens are a dream come true. A broad sun terrace spans the rear of the property, perfect for al fresco dining and summer entertaining. The gardens gently slope to a manicured lawn, with winding pathways, peaceful seating areas, and a dedicated children's play zone, all designed with privacy and security in mind.
Perfectly positioned on the edge of St Leonards, Croft Lodge enjoys excellent access to the surrounding areas of Battle, Bexhill, and Hastings, while remaining a TRANQUIL HAVEN away from the hustle and bustle. The closest mainline railway station is Battle, which is approximately 1 hour and 10 mins to London.
Viewings are highly recommended to fully appreciate the scale and splendour of this exceptional residence.
Front Door - Opening to:
Vestibule - High ceilings, cornicing, windows to both side elevations, radiator, wooden partially glazed front door opening to:
Reception Hall - 6.30m x 4.65m (20'8 x 15'3) - Stairs rising to upper floor accommodation, fireplace, radiator, combination of wall lighting and inset spotlights, window to front aspect with bespoke wooden shutters and having views over the gardens and grounds.
Inner Hallway - Ample storage space.
Living Room - 28'4 max x 19'10 narrowing to 18'9 (8.64m max x 6.05m narrowing to 5.72m)
Impressive room with vaulted ceiling, windows to all elevations, French doors onto the sun terrace, wall mounted fire, inset downlights, fitted bookshelves, radiator. Pleasant views can be enjoyed from this space onto the main gardens and grounds.
Dining Room - 6.22m x 4.70m (20'5 x 15'5) - Two sets of double wooden opening doors from the living room to the dining room, high ceilings with cornicing, down lights, central ceiling light, radiators with radiator covers, fireplace, French doors to front aspect framing the lovely views over the gardens and grounds, providing access to the sun terrace, door to main reception hal, partially open plan to:
Kitchen-Breakfast Room - 17'8 x 16'11 with additional 11'9 x 9'6 (5.38m x 5.16m with additional 3.58m x 2.90m)
Inviting open plan rom with bespoke Scottwood eye and base level cupboards and drawers with granite countertops and tiled splashbacks, double bowl ceramic Villeroy and Boch sink with mixer tap, moulded drainer into countertop, space for American style fridge freezer, tiled flooring, breakfast bar seating area, AGA, beamed ceiling, down lights, two windows to front aspect, external wooden French doors into:
Side Lobby/ Boot Room - 3.05m x 1.75m (10' x 5'9) - Range of fitted cupboards and shelvig, tiled flooring, radiator, space for taking off shoes and coats, beamed ceiling with down lights, stable style door, window to side aspect opening to:
Side Porch - 2.54m x 2.54m (8'4 x 8'4) - Part brick construction with apex glass roof, double glazed windows to both side elevations, doubled glazed French doors opening to the front aspect opening to the driveway.
Utility - 3.84m x 2.90m (12'7 x 9'6) - Fitted with a range of eye and base level cupboards and drawers with worksurfaces over and tiled splashbacks, inset one & ½ bowl sink with mixer tap, space and plumbing for a vast range of appliances including tumble dryers, dishwasher and washing machine, double radiator, tiled flooring, window to rear aspect.
Cloakroom - Fitted with WC and hand basin.
Shower Room - Concealed cistern dual flush low level wc, bidet, vanity enclosed wash hand basin with mixer tap, large walk in shower with fitted shower head and jets, tiled walls, tiled flooring, two ladder style heated towel rail, window with obscured glass to rear aspect.
Office / Reception Room - 5.64m x 4.70m (18'6 x 15'5) - High ceilings with cornicing, down lights, fireplace, double radiators, wall lighting, inset down lights, two windows to side aspect.
Lobby - Radiator, two windows to side and a single door opening to rear aspect.
Music Room - 4.39m x 4.37m (14'5 x 14'4) - Down lights, cornicing, radiator with cover, window to front aspect with bespoke wooden shutters and having lovely views over the park-like gardens and grounds, partially open plan to:
Games Room/ Bar - 5.41m x 4.50m (17'9 x 14'9) - Cornicing, inset down lights, built in bar area, two radiators with covers, French doors to the sun terrace, having views over the gardens and grounds, double opening doors to:
Glazed Walkway - Leading to the pool room with full height one way reflective windows either side, tiled flooring, further partially glazed wooden doors opening to:
Pool Room - 14.86m max x 11.07m max (48'9 max x 36'4 max ) - An impressive room with a heated swimming pool (approx. 32ft long) with retractable pool cover, part glazed vaulted roof with high level windows to front elevation, large picture windows and double opening doors to the front aspect having views and access to the park-like gardens and grounds to the front, partially glazed windows to the rear, access to:
Plant Room - Housing the heating and filtration etc for the pool.
Changing Room With Sauna - Tiled flooring, shower cubicle, wc, wash hand basin, sauna, windows to rear elevation, down lights, extractor fan.
First Floor Landing - Stairs rising to the second floor accomodation, ample storage space, window to front aspect with lovely views extending over the gardens and grounds, two radiators.
Master Bedroom Suite - 6.15m x 4.42m (20'2 x 14'6) - Dual aspect with windows to side and rear elevations, two radiators, down lights, cornicing, range of fitted bedroom furniture, leading to:
Lounge Area - 4.90m x 4.32m (16'1 x 14'2) - Fireplace, radiator, walk in shoe cupboard with shelving and drawers, window to front aspect having lovely views over the front gardens and grounds.
Dressing Room - 4.29m x 4.19m (14'1 x 13'9) - Fitted with a range of bedroom furniture including wardrobes, drawers and shelving, dressing table, radiator, down lights, window to rear aspect.
Second Dressing Room - 5.54m x 3.07m (18'2 x 10'1) - Range of fitted bedroom furniture including wardrobes, drawers and shelving, radiator, dressing table, down lights, dual aspect with windows to side and rear aspects.
Luxury En Suite Bathroom - 4.42m x 4.29m (14'6 x 14'1) - Jacuzzi style corner bath, separate double walk in shower enclosure with rain style shower head and additional spa-like jets, concealed cistern low level wc, wash hand basin, twin his & hers vanity enclosed wash hand basins with ample storage set beneath and mixer taps, wall mounted mirrors, down lights, part tiled walls, tiled flooring, window to rear aspect.
Second Bedroom Suite - 4.93m x 4.06m (16'2 x 13'4) - Fireplace, down lights, double radiator, fitted bedroom furniture, built in wardrobe, window to front aspect having lovely views over the gardens and grounds, leading to:
Lounge Area/ Dressing Room - 19'1 narrowing to 9'6 x 14'7 max (5.82m narrowing to 2.90m x 4.45m max )
Dual aspect with window to front aspect, French doors opening to a Juliette balcony to the side elevation, double radiator, range of fitted bedroom furniture, ample space for lounge furniture, door to:
En Suite Bathroom - Panelled bath with Victorian style mixer tap and shower attachment, concealed cistern low level wc, vanity enclosed wash hand basin with ample storage set beneath and mixer tap, shaver point, down lights, extractor fan for ventilation, part tiled walls, tiled flooring, wall mounted mirror, shelving, window to front aspect.
Third Bedroom Suite - 5.92m x 5.36m (19'5 x 17'7 ) - High ceilings with ornate cornicing, built in wardrobes, fireplace, double radiator, windows and French doors to Juliette balcony to the side elevation, leading to:
Inner Hall - Radiator, door to:
En Suite Bathroom/ Shower Room - Bath with mixer tap and shower attachment, separate walk in shower enclosure with rain style shower head, pedestal wash hand basin, bidet, low level wc, part tiled walls, tiled flooring, ladder style heated towel rail, down lights, wall mounted mirror, window with obscured glass to rear aspect.
Second Floor Landing - Velux stlye window, radiator.
Fourth Bedroom Suite - 3.84m x 3.23m (12'7 x 10'7) - Double radiator, window to side aspect, leading to:
Lounge Area - 4.11m x 2.67m (13'6 x 8'9) - Radiator, apex roof, window to side elevation, access point to the water tank, door to:
En Suite Bathroom - Panelled bath with Victorian mixer tap and shower attachment, low level wc, vanity enclosed wash hand basin with mixer tap, ladder style heated towel rail, part tiled walls, wall mounted mirror, window with obscured glass to rear elevation.
Bedroom Five - 3.48m max x 3.48m (11'5 max x 11'5) - Double radiator, return door to landing , window to front aspect with views over the gardens and grounds, panoramic views over Hastings including views of the sea, door to:
En Suite Bathroom - Panelled bath with Victorian style mixer tap and shower attachment, low level wc, vanity enclosed wash hand basin with mixer tap and storage set beneath, ladder style heated towel rail, wall mounted mirrors, window with obscured glass to side aspect.
Bedroom Six - 3.71m x3.20m (12'2 x10'6) - Double radiator, exposed wooden beams, apex vaulted roof, window to front aspect with views over the gardens and grounds as well as far reaching views over Hastings to the sea.
Cellar - 4.50m x 3.71m (14'9 x 12'2) - Accessed via the inner hall on the ground floor, lighting, double radiator, wall mounted electrical systems.
Gardens And Grounds - The property sits in around 1.5 acres of park-like gardens cleverly designed to provide a great space to enjoy, relax and entertain. . Features include a decked veranda with wooden and glass balustrade offering a lovely spot to sit and eat al-fresco, large level area of lawn and a play area. there are paths meandering through the well-thought the garden that is enhanced by the large variation of mature trees, shrubs and plants.
Outside - Front - The property is approached via electric double wooden gates opening onto a block paved drive providing off road parking for multiple vehicles and leading to the double garage. There are further double gates to the other end of the house which provides further parking for multiple vehicles. and access to the gardens.
Gardeners block, providing a shed, work area, with power and water connected, and an WC.
Additional BOILER ROOM with access from the rear of the house, which houses the boiler an heating system for the property. The principle boiler is backed up by a second boiler, in case of breakdown.
Detached Double Garage - Twin up and over doors, light and power connected..
Beneath the garage is a cellar room, accessed via small conservatory to the rear. This room houses a diesel powered back up generator that provides electricity to the house in case of power cut.
Brochures
Campkin Gardens, St. Leonards-On-SeaBrochure- COUNCIL TAXA payment made to your local authority in order to pay for local services like schools, libraries, and refuse collection. The amount you pay depends on the value of the property.Read more about council Tax in our glossary page.
- Band: G
- PARKINGDetails of how and where vehicles can be parked, and any associated costs.Read more about parking in our glossary page.
- Garage
- GARDENA property has access to an outdoor space, which could be private or shared.
- Yes
- ACCESSIBILITYHow a property has been adapted to meet the needs of vulnerable or disabled individuals.Read more about accessibility in our glossary page.
- Ask agent
Energy performance certificate - ask agent
Campkin Gardens, St. Leonards-On-Sea
Add an important place to see how long it'd take to get there from our property listings.
__mins driving to your place
Get an instant, personalised result:
- Show sellers you’re serious
- Secure viewings faster with agents
- No impact on your credit score
Your mortgage
Notes
Staying secure when looking for property
Ensure you're up to date with our latest advice on how to avoid fraud or scams when looking for property online.
Visit our security centre to find out moreDisclaimer - Property reference 33975907. The information displayed about this property comprises a property advertisement. Rightmove.co.uk makes no warranty as to the accuracy or completeness of the advertisement or any linked or associated information, and Rightmove has no control over the content. This property advertisement does not constitute property particulars. The information is provided and maintained by PCM Estate Agents, Hastings. Please contact the selling agent or developer directly to obtain any information which may be available under the terms of The Energy Performance of Buildings (Certificates and Inspections) (England and Wales) Regulations 2007 or the Home Report if in relation to a residential property in Scotland.
*This is the average speed from the provider with the fastest broadband package available at this postcode. The average speed displayed is based on the download speeds of at least 50% of customers at peak time (8pm to 10pm). Fibre/cable services at the postcode are subject to availability and may differ between properties within a postcode. Speeds can be affected by a range of technical and environmental factors. The speed at the property may be lower than that listed above. You can check the estimated speed and confirm availability to a property prior to purchasing on the broadband provider's website. Providers may increase charges. The information is provided and maintained by Decision Technologies Limited. **This is indicative only and based on a 2-person household with multiple devices and simultaneous usage. Broadband performance is affected by multiple factors including number of occupants and devices, simultaneous usage, router range etc. For more information speak to your broadband provider.
Map data ©OpenStreetMap contributors.






