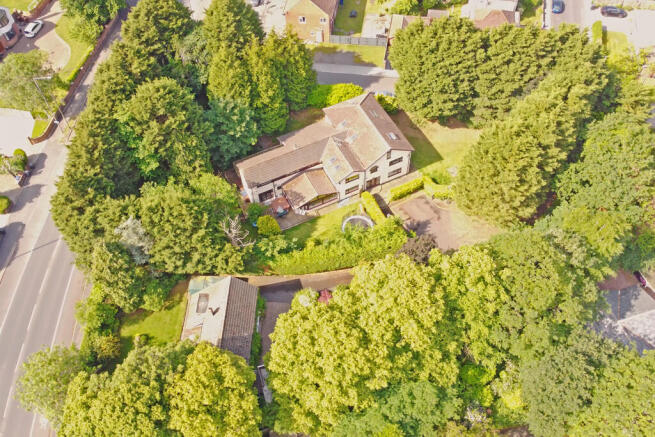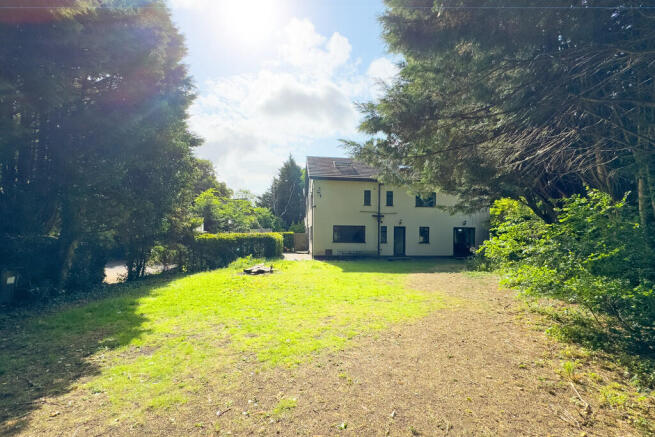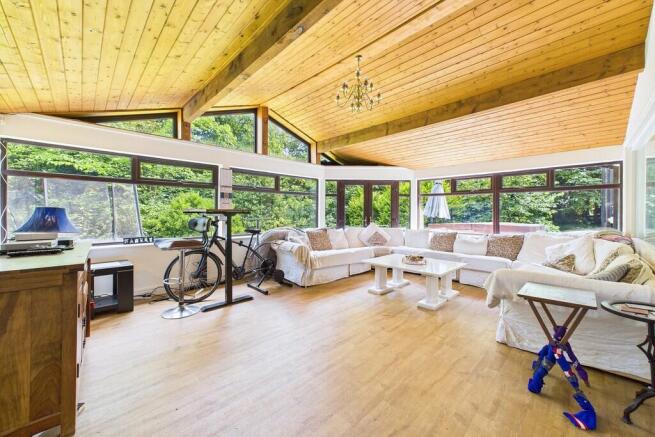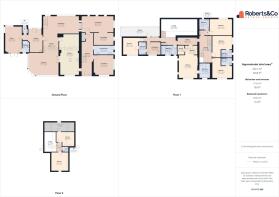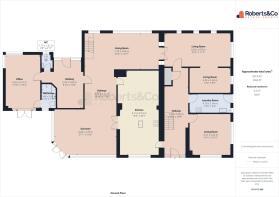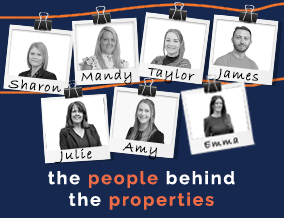
Howick Park Avenue, Penwortham

- PROPERTY TYPE
Detached
- BEDROOMS
8
- BATHROOMS
7
- SIZE
Ask agent
- TENUREDescribes how you own a property. There are different types of tenure - freehold, leasehold, and commonhold.Read more about tenure in our glossary page.
Freehold
Key features
- Exceptional Opportunity- Versatile Property
- 8 Bedrooms, 7 Bathrooms and 7 Receptions
- Expansive Living Over 3 Floors
- Ideal for Commercial or Residential Use
- Modern Kitchen & Functional Utility Spaces
- Long Private Driveway & EV Charging Point
- Fantastic Plot in Higher Penwortham
- Full Property Details in our Brochure * LINK BELOW
Description
This remarkable and highly versatile property presents an exceptional opportunity for a wide range of uses. Whether you're looking to establish a care facility, children's home, supported living residence, or create a spacious family home with separate accommodation for managers or extended family, this property is ideally suited.
Set in a desirable and accessible location, the property boasts an impressive layout with the potential to be divided into two self-contained halves, each with its own private entrance-perfect for multi-occupancy or commercial use.
The home comprises eight spacious bedrooms, seven bathrooms (five of which are en-suite), and seven generous reception rooms, offering ample space for both communal living and private retreats. A long private driveway with shared access leads up to the property, where you'll also find off-road parking and an electric vehicle charging point for modern convenience.
A pathway guides you to the front door, opening into a welcoming entrance hall with a guest WC. To the right, there's a home office with patio doors leading out to a decking area-an ideal work-from-home space. Adjoining this room is a fully fitted wet room, providing excellent accessibility.
To the left of the hall, you step into a spacious family room that serves as the heart of the ground floor. At one end, a cosy sitting area opens into a vibrant games room and bar, ideal for entertaining, with a staircase leading to the first floor. At the other end of the family room, a bright and welcoming living room features large windows that overlook the rear garden, filling the space with natural light.
The ground floor also includes a stylish kitchen with a central island and ample room for a dining table, perfect for family meals or hosting. A secondary hallway provides built-in storage, a utility room, an additional reception room, and direct access to the parking area.
On the first floor, the primary bedroom suite is a standout feature, complete with a private dressing area, a walk-in wardrobe, and an elegant en-suite bathroom featuring both a bath and a jet shower. The landing, complete with built-in storage, leads to a family bathroom and two additional bedrooms that share a stylish Jack and Jill shower room. A private balcony on this floor offers lovely views of the surrounding area, creating a tranquil space to unwind.
Also on the first floor are three more double bedrooms, each with its own private en-suite bathroom-ideal for guests, residents, or staff accommodation. A second staircase leads to a gallery-style balcony overlooking the reception areas below.
The second floor features a generously sized bedroom with a separate WC, along with an additional bedroom that includes its own dressing room-providing adaptable living space ideal for extended family, older children, or staff accommodation.
Throughout the home, character features such as parquet flooring on the ground floor enhance the sense of quality and warmth.
In summary, this unique and substantial home combines flexibility, space, and thoughtful design in a prime location. With its range of potential uses and ability to be adapted to suit various needs, it offers a rare and exciting opportunity not to be missed.
LOCAL INFORMATION PENWORTHAM is a town in South Ribble, Lancashire. Situated on the South Bank of the River Ribble, where a vibrant community with an abundance of shops, cafes, diverse eateries and trendy wine bars, are conveniently on hand. Excellent catchment area for primary and secondary schools. Preston city centre is no more than a mile away, easy access to the motorway network with the Lake District, Manchester and Liverpool being only an hour's drive. Fantastic walks, parks and cycleways are also easily accessed within minutes of the area.
ENTRANCE HALL
WC
OFFICE 11' 10" x 18' 3" (3.61m x 5.56m)
WET ROOM 4' 10" x 7' 11" (1.47m x 2.41m)
FAMILY ROOM 10' 10" x 13' 6" (3.3m x 4.11m)
LIVING ROOM 21' 1" x 15' 8" (6.43m x 4.78m)
SITTING ROOM 25' 6" x 12' 5" (7.77m x 3.78m)
FAMILY GAMES ROOM 22' 4" x 11' 5" (6.81m x 3.48m)
FAMILY GAMES ROOM BAR 14' x 8' 5" (4.27m x 2.57m)
DINING KITCHEN 13' 6" x 28' 7" (4.11m x 8.71m)
HALLWAY
RECEPTION ROOM 14' 1" x 13' 11" (4.29m x 4.24m)
UTILITY ROOM 14' x 6' 4" (4.27m x 1.93m)
FIRST FLOOR
BEDROOM ONE 13' 5" x 15' 8" (4.09m x 4.78m)
DRESSING AREA 8' 10" x 6' 7" (2.69m x 2.01m)
WALK IN WARDROBE 4' 11" x 7' 4" (1.5m x 2.24m)
ENSUITE 7' 9" x 10' 6" (2.36m x 3.2m)
BEDROOM TWO 12' 11" x 12' 2" (3.94m x 3.71m)
JACK AND JILL SHOWER ROOM 5' 2" x 8' 10" (1.57m x 2.69m)
BEDROOM THREE 10' 6" x 8' 11" (3.2m x 2.72m)
BEDROOM FOUR 15' 10" x 11' 5" (4.83m x 3.48m)
SHOWER ROOM 7' 2" x 7' 7" (2.18m x 2.31m)
BEDROOM FIVE 14' x 9' 10" (4.27m x 3m)
ENSUITE 7' 9" x 5' 2" (2.36m x 1.57m)
BEDROOM SIX 14' 2" x 8' 6" (4.32m x 2.59m)
ENSUITE 7' 9" x 5' 1" (2.36m x 1.55m)
SECOND FLOOR
BEDROOM SEVEN 13' 2" x 14' 1" (4.01m x 4.29m)
WC
DRESSING ROOM 15' x 11' 2" (4.57m x 3.4m)
BEDROOM EIGHT 23' 5" x 6' 9" (7.14m x 2.06m)
OUTSIDE
Whilst we believe the data within these statements to be accurate, any person(s) intending to place an offer and/or purchase the property should satisfy themselves by inspection in person or by a third party as to the validity and accuracy.
Please call to arrange a viewing on this property now. Our office hours are 9am-5pm Monday to Friday and 9am-4pm Saturday.
Brochures
Interactive Broch...Key Facts For Buy...A4 6 page portrai...- COUNCIL TAXA payment made to your local authority in order to pay for local services like schools, libraries, and refuse collection. The amount you pay depends on the value of the property.Read more about council Tax in our glossary page.
- Band: E
- PARKINGDetails of how and where vehicles can be parked, and any associated costs.Read more about parking in our glossary page.
- Off street
- GARDENA property has access to an outdoor space, which could be private or shared.
- Yes
- ACCESSIBILITYHow a property has been adapted to meet the needs of vulnerable or disabled individuals.Read more about accessibility in our glossary page.
- Ask agent
Howick Park Avenue, Penwortham
Add an important place to see how long it'd take to get there from our property listings.
__mins driving to your place
Get an instant, personalised result:
- Show sellers you’re serious
- Secure viewings faster with agents
- No impact on your credit score
Your mortgage
Notes
Staying secure when looking for property
Ensure you're up to date with our latest advice on how to avoid fraud or scams when looking for property online.
Visit our security centre to find out moreDisclaimer - Property reference 101242005819. The information displayed about this property comprises a property advertisement. Rightmove.co.uk makes no warranty as to the accuracy or completeness of the advertisement or any linked or associated information, and Rightmove has no control over the content. This property advertisement does not constitute property particulars. The information is provided and maintained by Roberts & Co Estate Agents, Preston & South Ribble. Please contact the selling agent or developer directly to obtain any information which may be available under the terms of The Energy Performance of Buildings (Certificates and Inspections) (England and Wales) Regulations 2007 or the Home Report if in relation to a residential property in Scotland.
*This is the average speed from the provider with the fastest broadband package available at this postcode. The average speed displayed is based on the download speeds of at least 50% of customers at peak time (8pm to 10pm). Fibre/cable services at the postcode are subject to availability and may differ between properties within a postcode. Speeds can be affected by a range of technical and environmental factors. The speed at the property may be lower than that listed above. You can check the estimated speed and confirm availability to a property prior to purchasing on the broadband provider's website. Providers may increase charges. The information is provided and maintained by Decision Technologies Limited. **This is indicative only and based on a 2-person household with multiple devices and simultaneous usage. Broadband performance is affected by multiple factors including number of occupants and devices, simultaneous usage, router range etc. For more information speak to your broadband provider.
Map data ©OpenStreetMap contributors.
