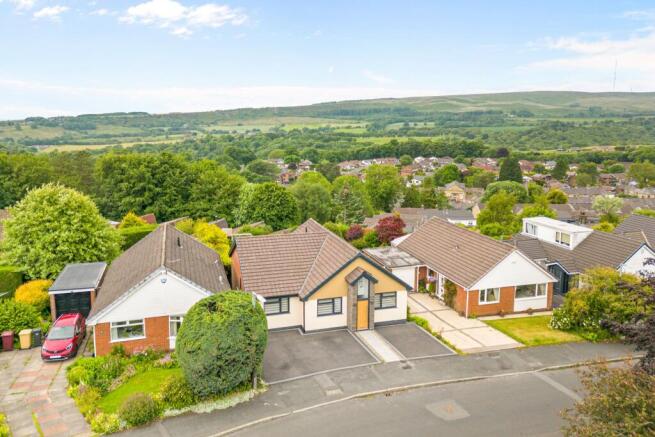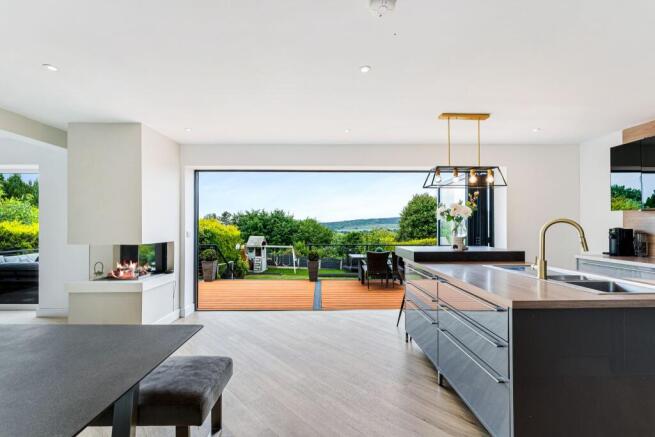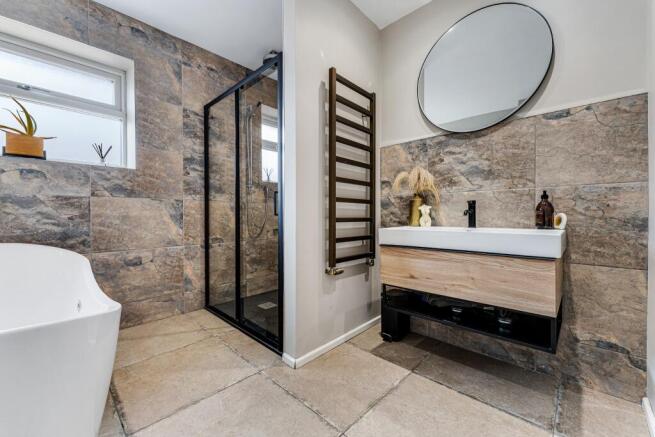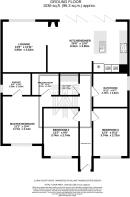
New Court Drive, Bolton, BL7

- PROPERTY TYPE
Detached Bungalow
- BEDROOMS
3
- BATHROOMS
2
- SIZE
Ask agent
- TENUREDescribes how you own a property. There are different types of tenure - freehold, leasehold, and commonhold.Read more about tenure in our glossary page.
Freehold
Key features
- Stunning Detached True Bungalow
- Renovated Throughout to High Specifications
- Modern Kitchen-Diner-Lounge with Bi-fold Doors
- Spectacular Panoramic Views of Moors & Winter Hill
- Three Double Bedrooms | Master Suite with Walk-in Wardrobe and En-Suite
- 4-Piece Luxury Bathroom
- Large Rear Garden
- Quiet Cul-de-Sac Location in Egerton
- Close to Countryside Walks and Local Amenities
Description
Welcome to 11 New Court Drive...
A spectacular true bungalow, renovated to impressively high standards throughout by the current owners. From parking up on the driveway, right through the house – prepare to be wowed! Featuring a modern open-plan living space with high-spec kitchen and bi-fold doors to the garden, three double bedrooms including master with walk-in wardrobes and en-suite, and a luxurious 4-piece family bathroom. The views from the rear terrace and garden are breathtaking, the perfect backdrop for garden parties or lazy weekends with the family. The property previously had planning permission granted to add a dormer extension and convert the loft space into an additional bedroom with en-suite, making the most of those wonderful views. Viewing is a must, but be quick!
A Closer Look…
Step through the composite front door into the entrance hallway, where the LVT wooden flooring and feature panelled walls set the tone for the rest of the home. Follow the hallway straight down to the superb kitchen-diner-lounge, where you can admire the excellent, uninterrupted panoramic views towards Winter Hill from the bi-fold doors.
Carefully designed for peaceful modern living, this space is bright and spacious, offering designated areas while maintaining a lovely flow. The kitchen has contemporary grey base and black wall units, with integrated appliances including Neff oven, combination-grill, and 5-ring induction hob with extractor, and dishwasher, as well as plumbing provisions for an American fridge-freezer. A large island creates the ideal space to entertain guests while you prepare meals, with breakfast seating to one side and a Franke 1.5 sink with strainer. There's ample space for your dining table in front of the feature remote-controlled electric fireplace, and an open arch leads through to the lounge with a full-height window framing those beautiful views. Back along the hallway, you'll find a utility with plumbing provisions for your washing machine and tumble dryer, as well as handy storage units.
Bed and Bath…
The master bedroom is an indulgent suite, providing the perfect sanctuary for you to unwind and relax at the end of the day. A walk-in wardrobe ensures an organised space for your dream closet, and the luxurious en-suite will help make sure you have a great start to your morning. There is a large walk-in rainfall shower to one side, with a vanity basin sat in front of the feature panelling with LED mirror above, and a W.C. and brass heated towel rail finish the room off. Bedrooms two and three are both located to the front of the home, offering similarly sized double spaces – there'll be no arguing between the children! Completing the internal accommodation, the family bathroom is every bit as luxurious as the rest of the home. Part tiled elevations in natural stone patterns create a calm and soothing atmosphere, and there's a walk-in shower with concealed pipework, a freestanding jacuzzi bathtub, vanity basin, W.C. and heated towel rail.
Outside Oasis…
Step out of the bi-fold doors onto a composite decked terrace – the perfect spot to sit and enjoy the sunset over Winter Hill. Steps lead down to a large lawn with flowerbeds to either side and mature hedging, creating the ideal safe space for the children to play while you grill some burgers on the BBQ! To the front of the house, there is a tarmac driveway with off-road parking for 3-4 cars.
The Location...
New Court Drive is based on a highly desirable residential estate in Egerton, an extremely popular location and it's easy to see why! With stunning countryside and fabulous walks, in addition to all of the activities in the village. Egerton Park can be accessed from a footpath directly opposite the house. In the centre of Egerton there is an array of activities, with Egerton and Walmsley Primary Schools close by. The village even has its own Cricket green as well as pubs, restaurants, shops and Bromley Cross Rail Station within walking distance. All of this makes Egerton, quite deservedly, in such high demand.
Front Elevations
Entrance Hallway
Open Plan Living Space
Kitchen
Kitchen Additional Pictures
Dining Area
Lounge
Lounge Additional Picture
Utility
Master Bedroom
Master En-suite
Bedroom Two
Bedroom Three
Bathroom
Terrace
Garden
Aerial Pictures
Dusk Views
Agents Notes
William Thomas Estates for themselves and for vendors or lessors of this property whose agents they are given notice that:
(i) the particulars are set out as a general outline only for the guidance of intended purchasers or lessees and do not constitute nor constitute part of an offer or a contract.
(ii) all descriptions, dimensions, reference to condition and necessary permissions for use and occupation and other details are given without responsibility and any intending purchasers or tenants should not rely on them as statements or representations of fact but must satisfy themselves by inspection or otherwise as to the correctness of each of them
(iii) no person in the employment of William Thomas Estates has authority to make or give any representations or warranty whatever in relation to this property
- COUNCIL TAXA payment made to your local authority in order to pay for local services like schools, libraries, and refuse collection. The amount you pay depends on the value of the property.Read more about council Tax in our glossary page.
- Ask agent
- PARKINGDetails of how and where vehicles can be parked, and any associated costs.Read more about parking in our glossary page.
- Yes
- GARDENA property has access to an outdoor space, which could be private or shared.
- Yes
- ACCESSIBILITYHow a property has been adapted to meet the needs of vulnerable or disabled individuals.Read more about accessibility in our glossary page.
- Ask agent
New Court Drive, Bolton, BL7
Add an important place to see how long it'd take to get there from our property listings.
__mins driving to your place
Get an instant, personalised result:
- Show sellers you’re serious
- Secure viewings faster with agents
- No impact on your credit score

Your mortgage
Notes
Staying secure when looking for property
Ensure you're up to date with our latest advice on how to avoid fraud or scams when looking for property online.
Visit our security centre to find out moreDisclaimer - Property reference SAL-1HAX140EP37. The information displayed about this property comprises a property advertisement. Rightmove.co.uk makes no warranty as to the accuracy or completeness of the advertisement or any linked or associated information, and Rightmove has no control over the content. This property advertisement does not constitute property particulars. The information is provided and maintained by William Thomas Estate Agency, Bolton. Please contact the selling agent or developer directly to obtain any information which may be available under the terms of The Energy Performance of Buildings (Certificates and Inspections) (England and Wales) Regulations 2007 or the Home Report if in relation to a residential property in Scotland.
*This is the average speed from the provider with the fastest broadband package available at this postcode. The average speed displayed is based on the download speeds of at least 50% of customers at peak time (8pm to 10pm). Fibre/cable services at the postcode are subject to availability and may differ between properties within a postcode. Speeds can be affected by a range of technical and environmental factors. The speed at the property may be lower than that listed above. You can check the estimated speed and confirm availability to a property prior to purchasing on the broadband provider's website. Providers may increase charges. The information is provided and maintained by Decision Technologies Limited. **This is indicative only and based on a 2-person household with multiple devices and simultaneous usage. Broadband performance is affected by multiple factors including number of occupants and devices, simultaneous usage, router range etc. For more information speak to your broadband provider.
Map data ©OpenStreetMap contributors.





