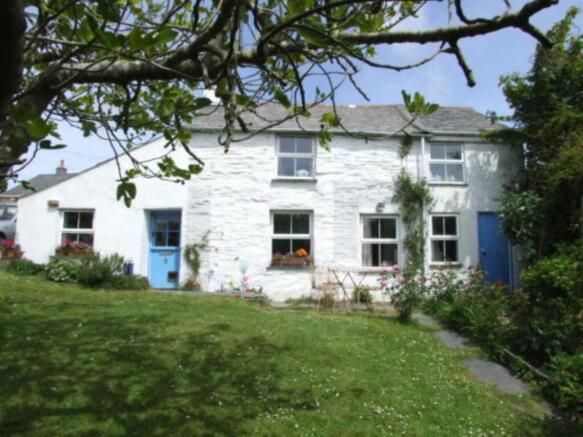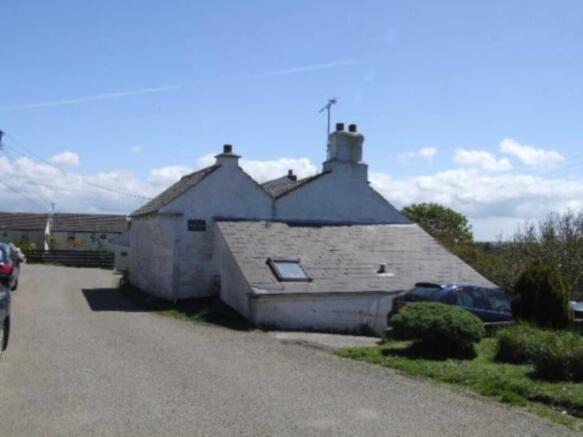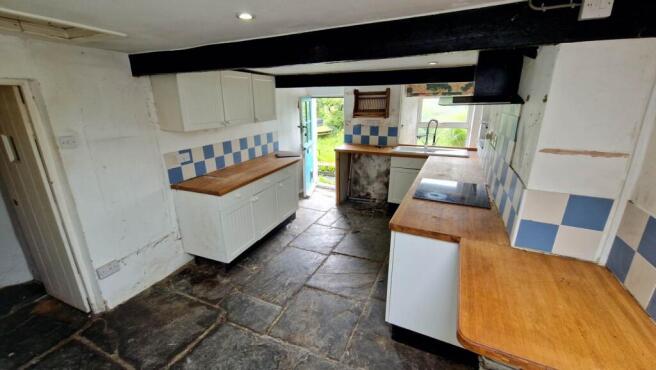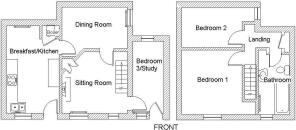Water Lane, Delabole

- PROPERTY TYPE
Detached
- BEDROOMS
3
- BATHROOMS
1
- SIZE
Ask agent
- TENUREDescribes how you own a property. There are different types of tenure - freehold, leasehold, and commonhold.Read more about tenure in our glossary page.
Freehold
Key features
- Village Location
- Rural Views
- Kitchen/Breakfast Room
- Dining Room
- Sitting Room
- Three Bedrooms
- Bathroom
- Gardens
- Off Road Parking
- Oil Central Heating
Description
THE PROPERTY
THE PROPERTY
Of stone construction under a slate roof. Fully insulated loft. Oil central heating and UPVC double
glazing throughout. Accommodation in brief:
Ground floor:- KITCHEN/BREAKFAST ROOM, DINING ROOM AND THIRD BEDROOM.
First floor:-TWO BEDROOMS AND BATHROOM.
SITUATION
Occupying a quiet tucked away position in the self contained village of Delabole with its selection of shops and facilities including Doctors surgery, public house, restaurant, recreation park and county primary school. The property is ideally situated for exploring the delights of the wild and romantic Bodmin Moor and the North Cornish Coast (approximately 2 miles away) which is famous for its spectacular cliff scenery, wide sandy beaches and pretty fishing villages. The small moorside town of Camelford which lies along the wooded banks of the River Camel is approximately two and a half miles away and offers a comprehensive range of professional, educational, recreational and shopping facilities including: a Post Office, Garages, County Library, County Primary and Secondary Schools, Medical Centre, Leisure Centre (with indoor heated swimming pool, and Bowood Park 18-hole (championship length) Golf Course. The towns of Bodmin, Wadebridge and Launceston are within easy driving distance and the cities of Truro, Plymouth and Exeter are approximately one hour away by car.
Kitchen/Breakfast Room - 10'3" (3.12m) x 16'10" (5.13m)
Half glazed stable door and recessed window to front and velux window to side. Range of wall and base units with laminate work surfaces incorporating a single 1 and a ½ bowl white ceramic sink, double oven with 4 ring hob and extractor hood above. Plumbing for automatic washing machine. Space for fridge/freezer. Cupboard housing a Grant, oil central heating Combi boiler. Slate flagged floor. Central heating radiator. Loft access. Beamed ceiling. Strip lighting.
Sitting Room - 12'1" (3.68m) x 14'0" (4.27m)
Recessed windows to front looking out onto the garden. Open fireplace with wood burner fitted (not tested) with wooden mantle and slate hearth. Built in cupboard. Beamed ceiling. Slate flagged floor. Central heating radiator. TV aerial point. Stairs to first floor.
Bedroom Three - 6'7" (2.01m) x 14'0" (4.27m)
Recessed window to front and window to rear. Central heating radiator. Slate Flagged floort. Door leading to garden.
Dining Room - 8'0" (2.44m) x 12'7" (3.84m)
Window to side. Central heating radiator. Slate flagged floor. Beamed ceiling. Telephone point.
Landing
Large linen cupboard. Alcove with fitted book shelf. Access to loft. Part carpeted and part stripped wood floor. Smoke alarm.
Bedroom 2 - 8'0" (2.44m) x 14'3" (4.34m)
Recessed window to side. Central heating radiator. Stripped wood floorboards.
Bedroom 1 - 11'8" (3.56m) x 12'4" (3.76m)
Recessed window to front with views over the garden to open fields. Central heating radiator. Stripped wood floorboards. Alcove over stairs for hanging space. Loft hatch.
Bathroom - 6'2" (1.88m) x 9'5" (2.87m)
Window to front. Suite comprises:-Free standing bath raised on a plinth. Corner shower with glass screen. Period pedestal wash hand basin and low level WC. Attractive blue tiled flooring.
Outside
The property is approached from the side where there is hard standing for one vehicle. Steps lead down to a pathway which leads to the front door and along to a slate patio area. The pretty private garden to the front has a shed in one corner and is enclosed by a Cornish hedge row with established bushes and trees and over looks the fields which border the property. There is a further triangle of land to the side of the property which is grassed and runs along the roadside and up to the parking area.
Notice
Please note we have not tested any apparatus, fixtures, fittings, or services. Interested parties must undertake their own investigation into the working order of these items. All measurements are approximate and photographs provided for guidance only.
Brochures
Brochure 1- COUNCIL TAXA payment made to your local authority in order to pay for local services like schools, libraries, and refuse collection. The amount you pay depends on the value of the property.Read more about council Tax in our glossary page.
- Band: C
- PARKINGDetails of how and where vehicles can be parked, and any associated costs.Read more about parking in our glossary page.
- Off street
- GARDENA property has access to an outdoor space, which could be private or shared.
- Private garden
- ACCESSIBILITYHow a property has been adapted to meet the needs of vulnerable or disabled individuals.Read more about accessibility in our glossary page.
- Ask agent
Energy performance certificate - ask agent
Water Lane, Delabole
Add an important place to see how long it'd take to get there from our property listings.
__mins driving to your place
Get an instant, personalised result:
- Show sellers you’re serious
- Secure viewings faster with agents
- No impact on your credit score
Your mortgage
Notes
Staying secure when looking for property
Ensure you're up to date with our latest advice on how to avoid fraud or scams when looking for property online.
Visit our security centre to find out moreDisclaimer - Property reference 136_KERN. The information displayed about this property comprises a property advertisement. Rightmove.co.uk makes no warranty as to the accuracy or completeness of the advertisement or any linked or associated information, and Rightmove has no control over the content. This property advertisement does not constitute property particulars. The information is provided and maintained by Kernow Properties, Camelford. Please contact the selling agent or developer directly to obtain any information which may be available under the terms of The Energy Performance of Buildings (Certificates and Inspections) (England and Wales) Regulations 2007 or the Home Report if in relation to a residential property in Scotland.
*This is the average speed from the provider with the fastest broadband package available at this postcode. The average speed displayed is based on the download speeds of at least 50% of customers at peak time (8pm to 10pm). Fibre/cable services at the postcode are subject to availability and may differ between properties within a postcode. Speeds can be affected by a range of technical and environmental factors. The speed at the property may be lower than that listed above. You can check the estimated speed and confirm availability to a property prior to purchasing on the broadband provider's website. Providers may increase charges. The information is provided and maintained by Decision Technologies Limited. **This is indicative only and based on a 2-person household with multiple devices and simultaneous usage. Broadband performance is affected by multiple factors including number of occupants and devices, simultaneous usage, router range etc. For more information speak to your broadband provider.
Map data ©OpenStreetMap contributors.







