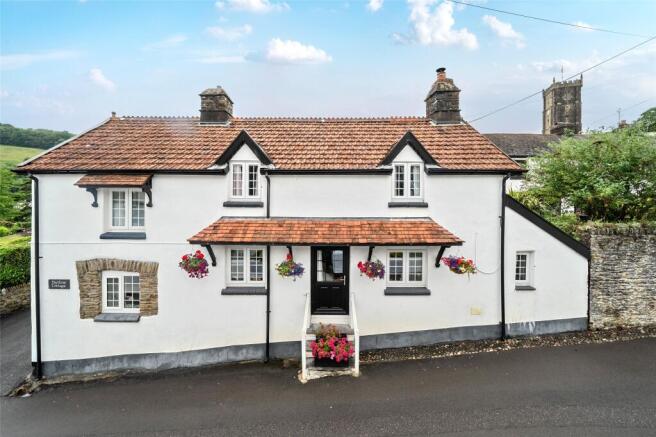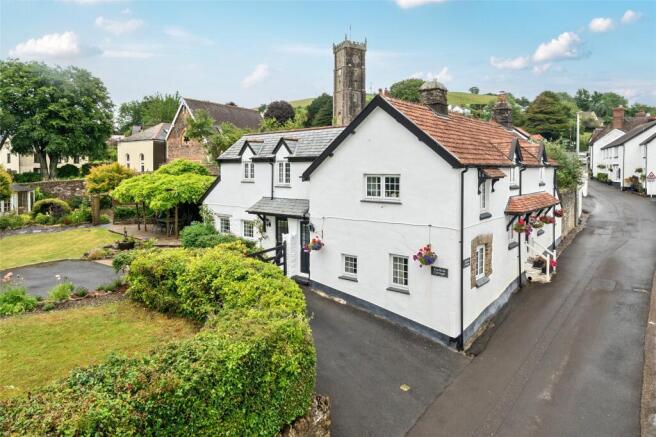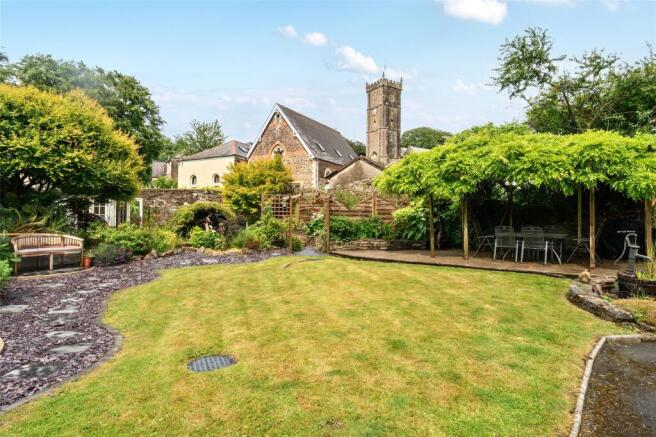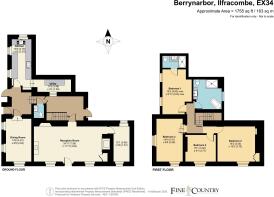
Berrynarbor, Ilfracombe, EX34

- PROPERTY TYPE
Detached
- BEDROOMS
4
- BATHROOMS
2
- SIZE
Ask agent
- TENUREDescribes how you own a property. There are different types of tenure - freehold, leasehold, and commonhold.Read more about tenure in our glossary page.
Freehold
Key features
- Detached 4-bedroom character cottage
- Thought to date back to the early 1800s
- Impeccably renovated and extended
- Blend of period charm and contemporary style
- Beautiful, landscaped gardens with countryside views
- Spacious, light-filled interiors with multiple receptions
- Summerhouse, garage, storage shed, and ample parking
- Gas central heating
- Planning permission for a conservatory – offering the opportunity to extend the property with a conservatory that will enjoy pleasant views; the permission is active and does not expire
- Situated in Situated in award-winning Berrynarbor village
Description
Situated in the award-winning and highly sought-after village of Berrynarbor, nestled amidst North Devon’s glorious countryside and close to the rugged coastline, this fine home boasts a spacious and beautifully balanced layout, offering light-filled accommodation and an abundance of charm throughout. This wonderful home mirrors its superb location and arguably offers any growing family everything they could wish for. Unlike many of its counterparts, this spacious and flexible home successfully manages to blend contemporary touches alongside character and practicality.
Upon entering the cottage, you are welcomed into a generous entrance hall with slate flooring, setting the tone for the level of quality and attention to detail seen throughout. The entrance hall also offers space for coats and boots, and a bespoke home workstation area ideal for remote working, as well as a well presented cloak room.
The kitchen/breakfast room is both stylish and practical, with wooden units, a butler sink, 5-ring range cooker with double oven, and attractive work surfaces. A door opens directly to the gardens. Adjacent is a utility room fitted with shelving, integrated freezer, plumbing for a washing machine, and housing the Worcester Bosch boiler and Megaflow water systems.
At the heart of the home is the expansive living room, a warm and inviting space featuring two handsome fireplaces, one with a multi-fuel stove and the other with a gas-effect fire, along with exposed beams and ample space for generous furniture. From here, access leads to a versatile additional reception room—ideal as a study, playroom, or occasional fifth bedroom.
The dining room is a fabulous space for entertaining, comfortably accommodating a large dining table and perfect for family gatherings or formal occasions.
On the first floor are four well-proportioned bedrooms, including a luxurious principal suite complete with a stylish en suite shower room and garden views. Bedrooms two and three are both spacious doubles, the latter enjoying superb views over the surrounding countryside. Bedroom four is a flexible space, currently used as a twin room, but equally suitable as a second study or nursery. A beautifully appointed family bathroom completes the first floor, featuring a freestanding bathtub, separate tiled shower, WC, wash basin, and heated towel rail.
One of the most enchanting aspects of Fuchsia Cottage is its stunning and expansive garden—a true gardener’s paradise and a haven for birds and wildlife. Expertly landscaped and lovingly maintained, the gardens feature two lawns, multiple seating areas, and a wealth of flowering plants, shrubs, and mature vegetation. Whether entertaining guests, enjoying family time outdoors, or simply relaxing in the sun with the sound of birdsong, the garden is an idyllic retreat. Further features include a charming summerhouse, garage, storage shed, and off-street parking for up to five vehicles.
This is a truly rare and special home, ideal for those seeking a lifestyle property that offers character, space, and tranquillity, all within a highly desirable North Devon location close to both countryside and coast. Viewing is highly recommended.
Ideal as a permanent home or wonderful holiday/second home. Could also be a successful holiday let with a potential gross rental income of £45,000. The current owners will be happy to negotiate full contents including all furniture, crockery, utensils, kitchen appliances etc so that the holiday home could immediately be ready for holiday letting for the 2026 summer season.
Applicants are advised to proceed from our offices taking the A399 towards Combe Martin in an easterly direction. Continue past Watermouth Castle and take the next turning right opposite the Old Sawmills Public House take the right hand fork and continue on up into Berrynarbor Village and the property will be found on the left a short distance from the picturesque pub.
Ground Floor
Entrance Hall
Cloakroom
Kitchen
4.8m x 2.03m
Utility Room
3.48m x 1.3m
Dining Room
4.42m x 2.64m
Living Room
7.6m x 3.63m
Play Room / Study
3.68m x 1.68m
First Floor
Landing
Bedroom 1
4.62m (max) x 3.02m (max)
Ensuite
Bedroom 2
4.34m x 3.7m
Bedroom 3
4.37m x 2.6m
Bedroom 4
3.02m x 2.77m
Outside
Garage
Brochures
Particulars- COUNCIL TAXA payment made to your local authority in order to pay for local services like schools, libraries, and refuse collection. The amount you pay depends on the value of the property.Read more about council Tax in our glossary page.
- Band: TBC
- PARKINGDetails of how and where vehicles can be parked, and any associated costs.Read more about parking in our glossary page.
- Yes
- GARDENA property has access to an outdoor space, which could be private or shared.
- Yes
- ACCESSIBILITYHow a property has been adapted to meet the needs of vulnerable or disabled individuals.Read more about accessibility in our glossary page.
- Ask agent
Berrynarbor, Ilfracombe, EX34
Add an important place to see how long it'd take to get there from our property listings.
__mins driving to your place
Get an instant, personalised result:
- Show sellers you’re serious
- Secure viewings faster with agents
- No impact on your credit score
Your mortgage
Notes
Staying secure when looking for property
Ensure you're up to date with our latest advice on how to avoid fraud or scams when looking for property online.
Visit our security centre to find out moreDisclaimer - Property reference ITD211710. The information displayed about this property comprises a property advertisement. Rightmove.co.uk makes no warranty as to the accuracy or completeness of the advertisement or any linked or associated information, and Rightmove has no control over the content. This property advertisement does not constitute property particulars. The information is provided and maintained by Fine & Country, Ilfracombe. Please contact the selling agent or developer directly to obtain any information which may be available under the terms of The Energy Performance of Buildings (Certificates and Inspections) (England and Wales) Regulations 2007 or the Home Report if in relation to a residential property in Scotland.
*This is the average speed from the provider with the fastest broadband package available at this postcode. The average speed displayed is based on the download speeds of at least 50% of customers at peak time (8pm to 10pm). Fibre/cable services at the postcode are subject to availability and may differ between properties within a postcode. Speeds can be affected by a range of technical and environmental factors. The speed at the property may be lower than that listed above. You can check the estimated speed and confirm availability to a property prior to purchasing on the broadband provider's website. Providers may increase charges. The information is provided and maintained by Decision Technologies Limited. **This is indicative only and based on a 2-person household with multiple devices and simultaneous usage. Broadband performance is affected by multiple factors including number of occupants and devices, simultaneous usage, router range etc. For more information speak to your broadband provider.
Map data ©OpenStreetMap contributors.





