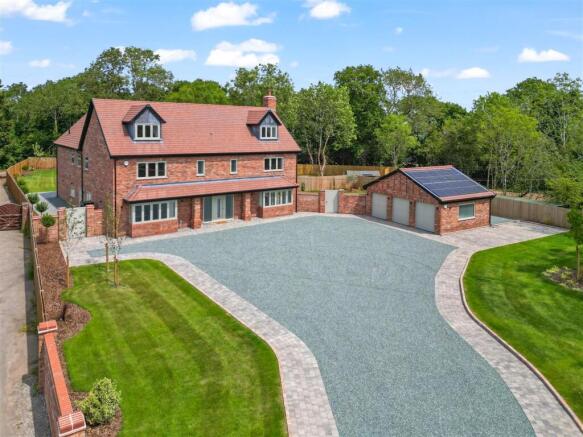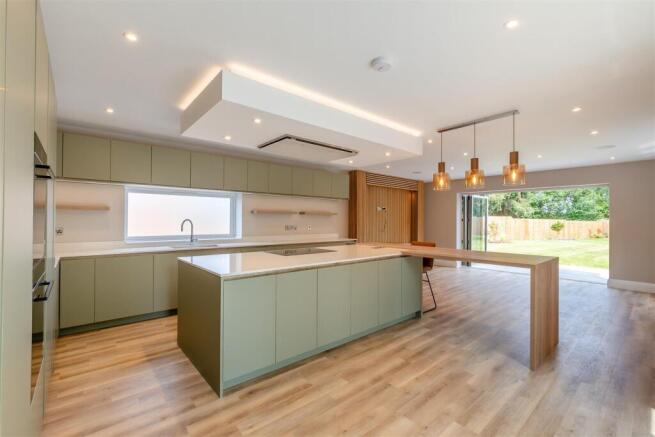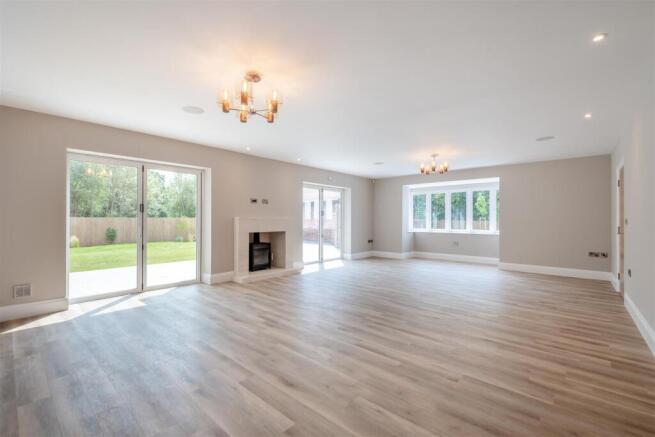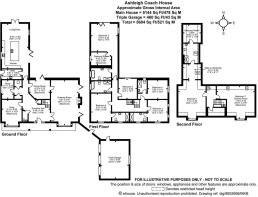Ashleigh Coach House, Whitley Hill, Henley-in-Arden, B95

- PROPERTY TYPE
Detached
- BEDROOMS
7
- BATHROOMS
6
- SIZE
5,604 sq ft
521 sq m
- TENUREDescribes how you own a property. There are different types of tenure - freehold, leasehold, and commonhold.Read more about tenure in our glossary page.
Freehold
Key features
- Seven Generous Bedrooms – Ideal for large families or guests, with space to relax & unwind.
- Six Stylish Bathrooms – Featuring high-end finishes and spa-inspired touches.
- Four Elegant Reception Rooms – Bespoke spaces for entertaining, working, or relaxing.
- Spacious Kitchen Diner & Living Area – Combining practicality with style.
- Lutron Smart Home Technology – Control lighting and ambiance at the touch of a button.
- Set in ample grounds – Ample outdoor space for garden parties or serene retreats.
- Panoramic Countryside Views – Wake up to the rolling landscapes of Henley-in-Arden.
- Stay Connected - Close to transport connections.
Description
Experience Unrivalled Luxury Family Living In The - Discover this exceptional 7-bedroom, 3-storey new build, offering over 5604 sq ft of exquisitely designed living space in the sought-after village of Henley-in-Arden.
A Home Of Style, Space And Sophistication - This striking residence delivers the perfect fusion of elegance, comfort, and functionality—tailor-made for modern family life. Beyond the gated entrance, beautifully landscaped gardens wrap around the front, side, and rear of the home, with Spanish porcelain-tiled patio areas providing a luxurious outdoor entertaining space. Enjoy uninterrupted views across open countryside towards Wootton Way, enhancing the peaceful, rural feel.
Inside, the home is thoughtfully arranged for both everyday living and grand entertaining. The generous entrance hallway leads to multiple reception rooms, including a spacious lounge with dual sets of bi-fold doors, a separate dining room accessed via French doors, a cosy snug, and a dedicated home office.
Heart Of The Home – Kitchen & Family Living - The impressive open-plan kitchen and family room serves as the true heart of the home. Featuring sleek cabinetry, high-end appliances, and an adjoining utility room, it is perfect for both culinary pursuits and casual dining. The expansive living area is bathed in natural light from two sets of bi-fold doors opening directly onto the garden, ideal for indoor-outdoor living and hosting.
Flexible Family Accommodation Across Three Floors - Upstairs, the luxurious principal bedroom boasts a private Juliet balcony overlooking the garden, a stylish ensuite with separate bath and shower, and a walk-in dressing room. Bedrooms 2, 3, and 4 are all spacious doubles, each with their own elegant ensuite bathrooms. Bedroom 5 is equally well-appointed, located adjacent to a contemporary family bathroom.
The top floor offers exceptional versatility. Two large rooms are currently styled as a gym/cinema room and games room but can easily be repurposed as additional bedrooms, hobby rooms, or private retreats—offering limitless possibilities to suit your lifestyle.
Modern Comfort Meets Cutting-Edge Technology - This property is equipped with a state-of-the-art smart home system. Enjoy the convenience of Lutron Homeworks QSX intelligent lighting, pre-wiring for automated blinds in key areas, and a built-in ceiling speaker system controllable via any smart device—with outdoor speaker wiring ready for installation.
Security and efficiency are paramount. Operate the gates, alarm, and CCTV via your mobile device and even control cooking appliances remotely. An EPC Band A rating is achieved through air source heating, a 6KVA solar system, 10KVE battery storage, and efficient underfloor heating throughout. The lounge also features a stunning handmade Portuguese limestone fireplace with a log-burning stove, adding warmth and charm.
Location - The market town of Henley in Arden is home to Michelin-starred chefs such as Raymond Blanc and Glynn Purnell—this location blends country living with cosmopolitan convenience. The vibrant high street features independent shops, welcoming pubs, and a warm community atmosphere, all just a short stroll away.
Superbly connected, the property offers excellent transport links with easy access to the M40, M42, M5, and M6 motorways. Birmingham Airport is just a short drive away, and Warwick Parkway railway station provides direct trains to London, making commuting and travel incredibly convenient.
Brochures
Ashleigh Coach House Brochure.pdfBrochure- COUNCIL TAXA payment made to your local authority in order to pay for local services like schools, libraries, and refuse collection. The amount you pay depends on the value of the property.Read more about council Tax in our glossary page.
- Band: TBC
- PARKINGDetails of how and where vehicles can be parked, and any associated costs.Read more about parking in our glossary page.
- Garage
- GARDENA property has access to an outdoor space, which could be private or shared.
- Yes
- ACCESSIBILITYHow a property has been adapted to meet the needs of vulnerable or disabled individuals.Read more about accessibility in our glossary page.
- Level access
Ashleigh Coach House, Whitley Hill, Henley-in-Arden, B95
Add an important place to see how long it'd take to get there from our property listings.
__mins driving to your place
Get an instant, personalised result:
- Show sellers you’re serious
- Secure viewings faster with agents
- No impact on your credit score
Your mortgage
Notes
Staying secure when looking for property
Ensure you're up to date with our latest advice on how to avoid fraud or scams when looking for property online.
Visit our security centre to find out moreDisclaimer - Property reference 33976304. The information displayed about this property comprises a property advertisement. Rightmove.co.uk makes no warranty as to the accuracy or completeness of the advertisement or any linked or associated information, and Rightmove has no control over the content. This property advertisement does not constitute property particulars. The information is provided and maintained by The Agents Property Consultants, Henley In Arden. Please contact the selling agent or developer directly to obtain any information which may be available under the terms of The Energy Performance of Buildings (Certificates and Inspections) (England and Wales) Regulations 2007 or the Home Report if in relation to a residential property in Scotland.
*This is the average speed from the provider with the fastest broadband package available at this postcode. The average speed displayed is based on the download speeds of at least 50% of customers at peak time (8pm to 10pm). Fibre/cable services at the postcode are subject to availability and may differ between properties within a postcode. Speeds can be affected by a range of technical and environmental factors. The speed at the property may be lower than that listed above. You can check the estimated speed and confirm availability to a property prior to purchasing on the broadband provider's website. Providers may increase charges. The information is provided and maintained by Decision Technologies Limited. **This is indicative only and based on a 2-person household with multiple devices and simultaneous usage. Broadband performance is affected by multiple factors including number of occupants and devices, simultaneous usage, router range etc. For more information speak to your broadband provider.
Map data ©OpenStreetMap contributors.




