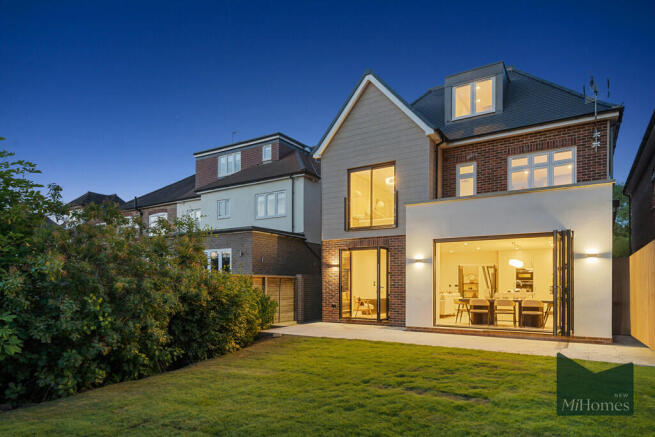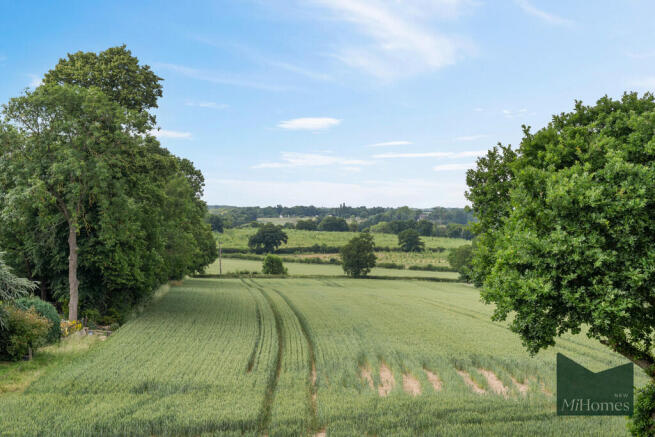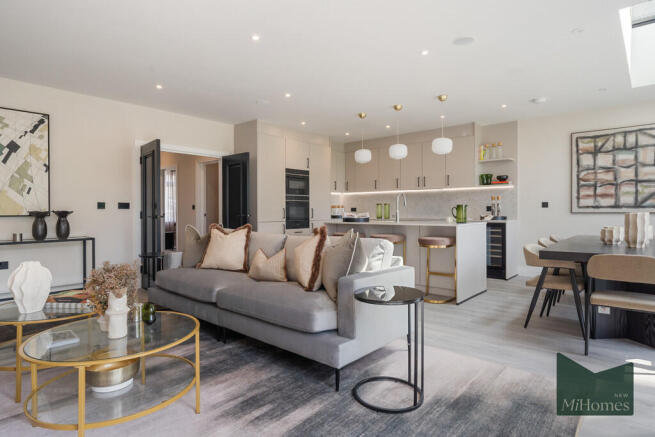Chase View, Spring Court Road, London, EN2

- PROPERTY TYPE
Detached
- BEDROOMS
5
- BATHROOMS
4
- SIZE
2,448 sq ft
227 sq m
- TENUREDescribes how you own a property. There are different types of tenure - freehold, leasehold, and commonhold.Read more about tenure in our glossary page.
Freehold
Key features
- 50% OF HOMES NOW RESERVED
- Asking price £1,499,999
- x4 detached houses
- 5 bedrooms, 4 bathrooms
- Off street parking
- Situated on a quiet, private no through road
- Newly built, Freehold
- Countryside views
- Close to local amenities and greenery
- Easy access to A10 & M25
Description
Located on the private street of Spring Court Road, these residences offer an unparalleled lifestyle, blending contemporary elegance with practical family living, surrounded by lush greenery and modern conveniences.
From the moment you arrive, the striking exteriors captivate with their timeless design, featuring classic brickwork, a beautifully appointed arched entrance and sleek cladding, complemented by composite aluminium front doors, as well as construction with attention to detail and energy-efficiency at the forefront of focus. Block-paved driveways provide ample off-street parking, while perimeter tall fencing ensures privacy and security. The beautifully landscaped front gardens, complete with entrance lighting and external power sockets, create a warm and inviting first impression.
Step inside to discover expansive interiors designed for modern family life. The ground floor boasts an open-plan kitchen, living, and dining area, seamlessly connecting to the rear garden through large bi-fold doors. This versatile space, with luxury LVT wood flooring and underfloor heating, is perfect for entertaining or relaxed family gatherings. A formal living room, a study fitted with a recessed ceiling and LED lighting, utility room, and a cloakroom complete the ground floor, catering to every family need.
The upper floors house five generously sized bedrooms, with the principal bedroom featuring a Juliet balcony overlooking countryside, an expansive and luxurious en-suite with 'his and hers' vanity units, as well as bespoke fitted wardrobes. Bedroom 2 also benefits from an en-suite and fitted wardrobes, while the remaining bedrooms share a beautifully appointed family bathroom. A bedroom store adds practical storage, perfect for those who adorn for a clutter free home.
The heart of each home is its super room at the rear. Its contemporary Hacker-style kitchen, designed with soft-closing cabinetry, quartz worktops, and a stylish kitchen island. Integrated Siemens appliances, including a single oven with 9 functions, a combination oven and microwave, and a 5-zone induction hob, cater to culinary enthusiasts. A Quooker hot tap, integrated fridge freezer, Bosch dishwasher, wine cooler, and LED under-cabinet lighting elevate functionality and aesthetics. The adjacent dining area flows effortlessly into the living space, creating a bright and airy environment to eat and drink with garden views. The principal bedroom is a serene retreat, adorned with plush carpeting, space, and soft neutral tones. Its en-suite, along with the other bathrooms, showcases luxury tiled walls and floors, contemporary sanitary ware, heated towel rails, and shaver points. A freestanding bath in the principal en-suite adds indulgence, while wall-hung WCs with soft-closing seats and feature pedestal sinks enhance modern appeal.
These homes are equipped with cutting-edge features for comfort and efficiency. Air source heat pumps and underfloor heating ensure year-round warmth, while CAT6 and coax cabling, wiring for Sonos speakers, and provisions for SkyQ (subscription required) cater to tech-savvy families. Black sockets, LED downlights, and ambient lighting create a sophisticated atmosphere. A comprehensive alarm system, fire alarms, and security locks provide peace of mind. The rear gardens, accessible via bi-fold doors, offer a private oasis for relaxation or outdoor entertaining, with patio lighting and external taps, perfect for summer barbecues or quiet evenings under the stars. The surrounding greenery enhances the sense of tranquillity, making these gardens an extension of the home.
LOCATION
Spring Court Road, is one of very few private roads in the area. Its location offers a balance of suburban calm and urban accessibility. Enfield is renowned for its vibrant community, excellent amenities, and green spaces. A short stroll from the development, Enfield Town Centre provides a variety of shops, cafes, and restaurants, including high-street brands and independent boutiques. Enfield Chase station offers fast connections to London's King's Cross in under Lot 30 minutes, ideal for commuters. Families benefit from proximity to highly regarded schools, such as Enfield Grammar School and St Andrew's CofE Primary School. For leisure, Hilly Fields Park and the historic Forty Hall Estate offer scenic walking trails and open spaces. Golfers can enjoy Enfield Golf Club, while Trent Park provides further recreational opportunities. With excellent transport links, top-tier schools, and abundant local amenities, Spring Court is an ideal setting for these exceptional houses.
SPECIFICATION
Kitchen: Hacker-style cabinetry, Siemens appliances, Quooker hot tap, wine cooler.
Bedrooms: Fitted wardrobes to principal bedroom and Bedroom 2, Juliet balcony.
Bathrooms: Luxury tiling, freestanding bath in principal en-suite, heated towel rails.
Internal Features: Oversized black veneered doors, Farrow & Ball paint, large bifold doors.
Flooring: LVT wood flooring on ground floor, carpets to stairs and bedrooms.
Electrical & Plumbing: LED downlights, underfloor heating, air source heat pumps.
Security: Comprehensive alarm system, fire alarms, security locks.
External: Block-paved parking, composite front doors, UPVC windows.
Warranty: 10-year Buildzone structural warranty, 1-year Amara Property warranty.
THE DEVELOPER - AMARA PROPERTY Amara Property is renowned for delivering luxury homes that combine timeless design with modern functionality. With a commitment to quality, innovation and efficiency, Amara ensures each home at Chase View is a masterpiece of craftsmanship.
Confidently visit for more details on who they are, and what they stand for.
Discover your dream home at Chase View, where luxury blends with functional family living.
Freehold
Council tax - TBC
EPC - TBC
Brochures
Sales Brochure- COUNCIL TAXA payment made to your local authority in order to pay for local services like schools, libraries, and refuse collection. The amount you pay depends on the value of the property.Read more about council Tax in our glossary page.
- Band: TBC
- PARKINGDetails of how and where vehicles can be parked, and any associated costs.Read more about parking in our glossary page.
- Off street
- GARDENA property has access to an outdoor space, which could be private or shared.
- Yes
- ACCESSIBILITYHow a property has been adapted to meet the needs of vulnerable or disabled individuals.Read more about accessibility in our glossary page.
- Ask agent
Energy performance certificate - ask agent
Chase View, Spring Court Road, London, EN2
Add an important place to see how long it'd take to get there from our property listings.
__mins driving to your place
Get an instant, personalised result:
- Show sellers you’re serious
- Secure viewings faster with agents
- No impact on your credit score
Your mortgage
Notes
Staying secure when looking for property
Ensure you're up to date with our latest advice on how to avoid fraud or scams when looking for property online.
Visit our security centre to find out moreDisclaimer - Property reference 102099002826. The information displayed about this property comprises a property advertisement. Rightmove.co.uk makes no warranty as to the accuracy or completeness of the advertisement or any linked or associated information, and Rightmove has no control over the content. This property advertisement does not constitute property particulars. The information is provided and maintained by Mi Homes, London. Please contact the selling agent or developer directly to obtain any information which may be available under the terms of The Energy Performance of Buildings (Certificates and Inspections) (England and Wales) Regulations 2007 or the Home Report if in relation to a residential property in Scotland.
*This is the average speed from the provider with the fastest broadband package available at this postcode. The average speed displayed is based on the download speeds of at least 50% of customers at peak time (8pm to 10pm). Fibre/cable services at the postcode are subject to availability and may differ between properties within a postcode. Speeds can be affected by a range of technical and environmental factors. The speed at the property may be lower than that listed above. You can check the estimated speed and confirm availability to a property prior to purchasing on the broadband provider's website. Providers may increase charges. The information is provided and maintained by Decision Technologies Limited. **This is indicative only and based on a 2-person household with multiple devices and simultaneous usage. Broadband performance is affected by multiple factors including number of occupants and devices, simultaneous usage, router range etc. For more information speak to your broadband provider.
Map data ©OpenStreetMap contributors.





