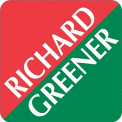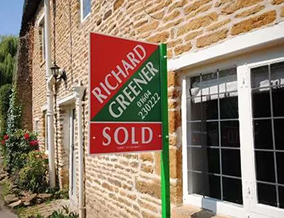
Frog Hall, Brixworth, Northampton

- PROPERTY TYPE
Barn Conversion
- BEDROOMS
5
- BATHROOMS
4
- SIZE
3,600 sq ft
334 sq m
- TENUREDescribes how you own a property. There are different types of tenure - freehold, leasehold, and commonhold.Read more about tenure in our glossary page.
Freehold
Key features
- Modern Barn Conversion
- 5 Acres of Land
- Stunning Views
- Eco Efficient
- Contemporary Open Plan Living
Description
Accommodation -
Ground Floor -
Reception Hall - 8.15m x 2.69m (26'9 x 8'10) - Approached through a composite door the reception hall is open to a vaulted ceiling where there is a cast polished concrete open tread staircase rising to the first floor, low level lighting in front of a full height picture window.
Living Room - 8.74m x 6.02m (28'8 x 19'9) - A spacious through room, the focal point being the media wall, Bose sound bar beneath a 60 inch recessed TV set over a glass fronted gas living flame fire, cupboards below and shelving either side.
Inner Hall - 3.61m x 1.75m (11'10 x 5'9) - With doors giving access to:-
Cloakroom - 2.39m x 1.63m (7'10 x 5'4) - A white suite of WC with concealed cistern, vanity wash basin with drawers under and cross flow mixer tap over. There is a vertical heated towel rail.
Kitchen/Breakfast/Living Room - 12.09m x 8.76m (39'8 x 28'9) - A superb open plan room, two part ceiling, half vaulted, the kitchen area standing beneath a glazed balcony. The kitchen was fitted by Fraser James with polished granite work surfaces and resin under slung twin sinks and a substantial island unit, aged copper cabinets beneath a granite work surface with Miele induction hob and under floor vent. The island unit includes a Quartz breakfast bar and remote controlled retractable TV and retractable drinks cabinet together with pop up power USB and Stereo speakers. The built in appliances include two warming drawers, microwave, fan oven, larder, fridge and freezer, integrated coffee machine and wine chiller as well as automatic dishwasher. The floor throughout this area is polished concrete and the glazed gable wall includes a raised glass fronted log effect gas fire and multiple casement sliding doors opening to the south lawns.
Utility/Boot Room - 4.29m x 3.56m (14'1 x 11'8) - Also fitted by Fraser James with a Roco hardwood surface and stainless steel underslung sink, boiler cupboard housing the twin Daikin air source heat pumps and dual mains pressure unvented hot water cylinder. There is a boot box and additional cupboards and shelving. A door opens to the rear garden.
Plant Room - 2.39m x 1.78m (7'10 x 5'10) - Housing the electrical consumer unit and controls for security CCTV and TV distributions system.
First Floor -
Landing - 2.69m x 2.64m (8'10 x 8'8) - Approached by the winding staircase the landing has a glazed balustrade overlooking the reception hall and leads to:-
Inner Landing Passage - 9.02m x 1.17m (29'7 x 3'10) - With herringbone oak parquet flooring and leads to a glazed internal balcony overlooking the kitchen/breakfast room and doors leading to:-
Master Bedroom Suite -
Ensuite Bathroom - 5.79m x 1.55m (19'0 x 5'1) - Open plan to the main bedroom and also leading to the dressing room there is a copper twin ended roll top bath with side mixer tap, fitted dressing table and drawers and engineered oak flooring.
Dressing Room - 2.87m x 2.54m (9'5 x 8'4) - Also fitted by Fraser James with open fronted shelving and hanging space, fitted bench with cupboards under and drawers.
Shower Room - 3.66m x 3.15m (12'0 x 10'4) - With a Drench shower suite, WC with concealed cistern and twin oval wash basins with cupboards under.
Bedroom One - 4.50m x 3.53m (14'9 x 11'7) - With a vaulted ceiling and sliding casement doors opening to a open balcony with glazed balustrade overlooking the west facing lawns, paddocks and spectacular countryside views beyond.
Guest Suite -
Bedroom Two - 3.61m x 2.92m (11'10 x 9'7) - A two casement window, a range of fitted wardrobes and door to:-
Shower Room Ensuite - 2.57m x 2.01m (8'5 x 6'7) - With polished porcelain tiles and white suite of vanity wash basin, WC, vertical heated towel rail and Drench shower suite.
Bedroom Three - 3.63m x 2.97m (11'11 x 9'9) - A two casement window to the rear elevation.
Bedroom Four - 3.63m x 2.97m (11'11 x 9'9) - A vaulted ceiling and two casement window.
Bathroom - 3.63m x 2.97m (11'11 x 9'9) - With stand alone slipper style bath with side mixer tap, Drench shower suite, WC with concealed cistern, vanity wash basin with drawer under. Window to the rear elevation.
Outside - The Old Haybarn is approached by a private gravelled drive flanked by lawns and terminating in a parking/turning space between the barn and the detached triple garage block.
Triple Garage - 10.97m x 6.50m (36'0 x 21'4) - Constructed of timber with a steel profile roof and with external timber cladding there are three individual up and over doors leading to the interior which has a painted concrete floor.
Gardens And Paddock - Lawned gardens surround the property on all sides and there is an external timber store, external cold water tap and lighting. On the western side there is a black lime stone terrace where there are two ornamental olive trees set within sleeper clad planters and the lawns slope away from this area to a post and rail fence beyond which there are grass paddocks bounded by a combination of established stone walls and post and rail fencing. The west facing paddock contains a fresh water fed natural pond which is a haven for wading birds and wildlife and there is a landing deck and outflow to a natural stream. The paddocks also have a natural fed water trough.
Services - Main drainage, gas, water and electricity are connected. The property is under floor heated throughout with remote control individual room stats, mains pressure unvented hot water system all provided by twin air source heat pumps. The electricity supply is three phase, there is an integrated alarm and CCTV system.
Planning And Construction - The property was converted under a Class Q permitted development consent and has been clad in kiln dried pressure treated Larch, a 25 year guarantee and Crittall aluminium glazed windows throughout. The original concrete frame of the barn has been retained and exposed in many areas. The interior has been finished with shadow gap walls in satin paint finish.
Council Tax - West Northamptonshire Council - Band G
Local Amenities - Within the village of Brixworth there is the historic Saxon Church, two public houses, a restaurant, coffee shop, takeaways, the Brixworth Primary School with secondary education at near by Moulton and Guilsborough County Schools. Pitsford Reservoir and the Brixworth Country Park stand close by and Brixworth Medical Centre. The Vineyard development is adjacent to the Brixworth Cricket and Tennis Clubs.
How To Get There - From Northampton town centre proceed along the A508 towards Kingsthorpe. Continue along past the parade of shops heading towards Boughton. Upon reaching the roundabout continue straight along the A508 turning left at the first exit. On the next roundabout proceed into Brixworth village heading left at the T Junction onto the Spratton Road. Take the second turning on the right into Woodsfield which then leads into Froghall. Pass Litchfield Close on your right and the property can be found just down the road on the left hand side.
Doirg02062025/0081 -
Brochures
The Old Hay Barn, Brixworth - New Style.pdfBrochure- COUNCIL TAXA payment made to your local authority in order to pay for local services like schools, libraries, and refuse collection. The amount you pay depends on the value of the property.Read more about council Tax in our glossary page.
- Band: G
- PARKINGDetails of how and where vehicles can be parked, and any associated costs.Read more about parking in our glossary page.
- Yes
- GARDENA property has access to an outdoor space, which could be private or shared.
- Yes
- ACCESSIBILITYHow a property has been adapted to meet the needs of vulnerable or disabled individuals.Read more about accessibility in our glossary page.
- Ask agent
Frog Hall, Brixworth, Northampton
Add an important place to see how long it'd take to get there from our property listings.
__mins driving to your place
Get an instant, personalised result:
- Show sellers you’re serious
- Secure viewings faster with agents
- No impact on your credit score
About Richard Greener, Northampton
9 Westleigh Office Park Scirocco Close Moulton Northampton NN3 6BW



Your mortgage
Notes
Staying secure when looking for property
Ensure you're up to date with our latest advice on how to avoid fraud or scams when looking for property online.
Visit our security centre to find out moreDisclaimer - Property reference 33976972. The information displayed about this property comprises a property advertisement. Rightmove.co.uk makes no warranty as to the accuracy or completeness of the advertisement or any linked or associated information, and Rightmove has no control over the content. This property advertisement does not constitute property particulars. The information is provided and maintained by Richard Greener, Northampton. Please contact the selling agent or developer directly to obtain any information which may be available under the terms of The Energy Performance of Buildings (Certificates and Inspections) (England and Wales) Regulations 2007 or the Home Report if in relation to a residential property in Scotland.
*This is the average speed from the provider with the fastest broadband package available at this postcode. The average speed displayed is based on the download speeds of at least 50% of customers at peak time (8pm to 10pm). Fibre/cable services at the postcode are subject to availability and may differ between properties within a postcode. Speeds can be affected by a range of technical and environmental factors. The speed at the property may be lower than that listed above. You can check the estimated speed and confirm availability to a property prior to purchasing on the broadband provider's website. Providers may increase charges. The information is provided and maintained by Decision Technologies Limited. **This is indicative only and based on a 2-person household with multiple devices and simultaneous usage. Broadband performance is affected by multiple factors including number of occupants and devices, simultaneous usage, router range etc. For more information speak to your broadband provider.
Map data ©OpenStreetMap contributors.





