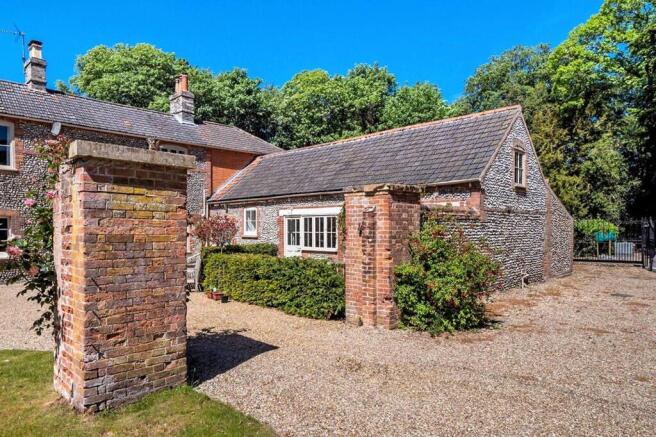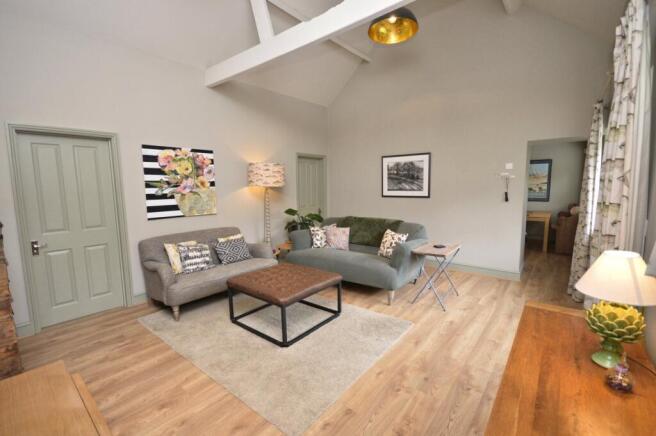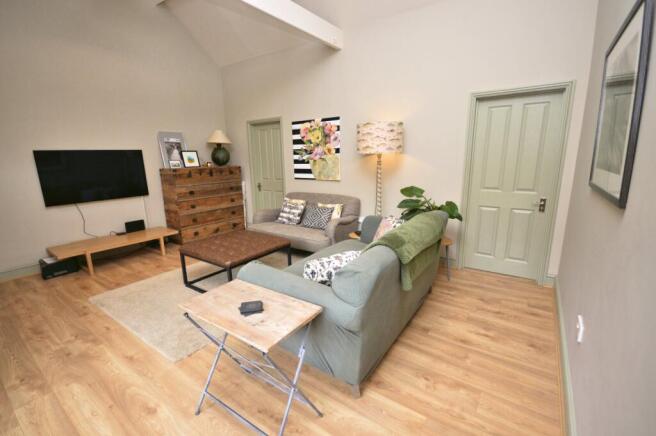
Holt

Letting details
- Let available date:
- 23/08/2025
- Deposit:
- £1,557A deposit provides security for a landlord against damage, or unpaid rent by a tenant.Read more about deposit in our glossary page.
- Min. Tenancy:
- 12 months How long the landlord offers to let the property for.Read more about tenancy length in our glossary page.
- Let type:
- Long term
- Furnish type:
- Unfurnished
- Council Tax:
- Ask agent
- PROPERTY TYPE
Semi-Detached Bungalow
- BEDROOMS
2
- BATHROOMS
1
- SIZE
Ask agent
Key features
- Period Grade II Listed Stable Conversion
- High Specification Contemporary Finish
- Twin Sink Family Bathroom
- Close To Thriving Town Centre
- Available 23rd August 2025
- Two Allocated Parking Spaces
- Underfloor Heating
- Electric Vehicle Charging Point
Description
The Stables forms part of a small and prestigious gated development, set within a private wooded environment, on the outskirts of Holt. This ornate converted Grade II listed residence boasts charming accommodation finished to a high standard, with underfloor heating, impressive vaulted ceilings throughout, entrance hall, spacious sitting room, fitted kitchen with built-in appliances, two double bedrooms and a shared en-suite bathroom. To the front of the property is an attractive south-facing courtyard garden with sun terrace and a small lawned garden to the rear. There are two allocated parking spaces.
Upon entering The Stables, prospective tenants are immediately welcomed to the entrance hall which, home to a utility room with an abundance of storage and plumbing for a washing machine, leads to the sprawling accommodation. The versatile sitting room boasts extensive dimensions with space for all desired contents and furnishings. Bathed in natural sunlight, the sitting room allows for entertainment and reception throughout all times of the day. The bespoke modern fitted kitchen is home to a wealth of both cupboard and worktop units and will be an absolute joy for food preparation. The fully equipped kitchen is offered with an integral electric oven, hob, microwave, dishwasher, fridge freezer and a water softener.
The principal bedroom at The Stables is a spacious double room with adequate dimensions for all traditional contents and furnishings. The principal bedroom is complete with French doors leading to a private rear garden. The second bedroom is, again, a comfortable double room which could alternatively be utilised as an office/study for those working from home. Dividing the bedrooms is a shared en-suite bathroom comprising a shower over bath, wash basin, WC, heated towel rail and a range of fitted shelves.
Externally The Stables benefits from front and rear low maintenance hard landscape enclosed gardens, in addition to two allocated parking space with an electric vehicle charging point.
The property is available from the 23rd August 2025.
HOLT
Holt thrives on a strong sense of community, supported by proud residents and local businesses. Many champion the ‘Love Holt’ initiative, celebrating the independent shops that bring vibrancy to the Georgian town centre. The town hosts numerous local events throughout the year, including the Holt Festival and the 1940s Weekend, which takes over the town and the heritage ‘Poppy Line’ railway running between Holt and Sheringham.
Holt boasts traditional shops like a butcher, fishmonger, and greengrocer. It even has its own department store and food hall, Bakers and Larners, a local landmark run by the same family since 1770. Chic boutiques and luxe lifestyle stores fill the town and its surrounding yards, offering beautiful items for your home and wardrobe. Norfolk Natural Living, known for locally made fragrances, is a notable stop.
Life in Holt is leisurely, with numerous spots to enjoy a coffee or a meal. Byfords café, believed to be the oldest house in town, is a central landmark and an ideal place to watch the world go by. There’s no rush—relax and savour country life! The town also hosts the historic Gresham’s School.
Holt features an abundance of Georgian properties, especially around the town centre. Further out, you’ll find leafy roads with stylish, detached 1930s family homes and well-designed contemporary houses that blend with the countryside. For those wanting to reconnect with nature, Holt Country Park and Spout Hills offer heathland and green spaces.
Holt is one of Norfolk’s finest market towns, offering the perfect spot to enjoy country life. With easy access to the coast and city, if this sounds like your kind of place, let us help you find your next property.
AGENTS NOTES
No pets
Underfloor heating
Available 23rd August 2025
Two allocated parking spaces
Electric Vehicle Charging Point
COUNCIL TAX
Band B.
ENERGY EFFCIENCY RATING
C. The reference number or full certificate can be obtained from Sowerbys upon request.
To retrieve the Energy Performance Certificate for this property please visit and enter in the reference number.
LOCATION
What3words: ///limitless.canyons.twitchy
EPC Rating: C
SITTING ROOM
Dimensions: 17' 07" x 14' 02" (5.36m x 4.32m).
KITCHEN/DINING
Dimensions: 14' 02" x 11' 01" (4.32m x 3.38m).
PRIMARY BEDROOM
Dimensions: 16' 08" x 8' 08" (5.08m x 2.64m).
SECOND BEDROOM
Dimensions: 13' 07" x 6' 11" (4.14m x 2.11m).
BATHROOM
Dimensions: 7' 04" x 6' 11" (2.24m x 2.11m).
Parking - Allocated parking
Brochures
Property Brochure- COUNCIL TAXA payment made to your local authority in order to pay for local services like schools, libraries, and refuse collection. The amount you pay depends on the value of the property.Read more about council Tax in our glossary page.
- Band: B
- PARKINGDetails of how and where vehicles can be parked, and any associated costs.Read more about parking in our glossary page.
- Off street
- GARDENA property has access to an outdoor space, which could be private or shared.
- Private garden
- ACCESSIBILITYHow a property has been adapted to meet the needs of vulnerable or disabled individuals.Read more about accessibility in our glossary page.
- Ask agent
Energy performance certificate - ask agent
Add an important place to see how long it'd take to get there from our property listings.
__mins driving to your place
Notes
Staying secure when looking for property
Ensure you're up to date with our latest advice on how to avoid fraud or scams when looking for property online.
Visit our security centre to find out moreDisclaimer - Property reference e767add0-252f-4262-a3e9-8612e3ec6550. The information displayed about this property comprises a property advertisement. Rightmove.co.uk makes no warranty as to the accuracy or completeness of the advertisement or any linked or associated information, and Rightmove has no control over the content. This property advertisement does not constitute property particulars. The information is provided and maintained by Sowerbys, Dereham. Please contact the selling agent or developer directly to obtain any information which may be available under the terms of The Energy Performance of Buildings (Certificates and Inspections) (England and Wales) Regulations 2007 or the Home Report if in relation to a residential property in Scotland.
*This is the average speed from the provider with the fastest broadband package available at this postcode. The average speed displayed is based on the download speeds of at least 50% of customers at peak time (8pm to 10pm). Fibre/cable services at the postcode are subject to availability and may differ between properties within a postcode. Speeds can be affected by a range of technical and environmental factors. The speed at the property may be lower than that listed above. You can check the estimated speed and confirm availability to a property prior to purchasing on the broadband provider's website. Providers may increase charges. The information is provided and maintained by Decision Technologies Limited. **This is indicative only and based on a 2-person household with multiple devices and simultaneous usage. Broadband performance is affected by multiple factors including number of occupants and devices, simultaneous usage, router range etc. For more information speak to your broadband provider.
Map data ©OpenStreetMap contributors.






