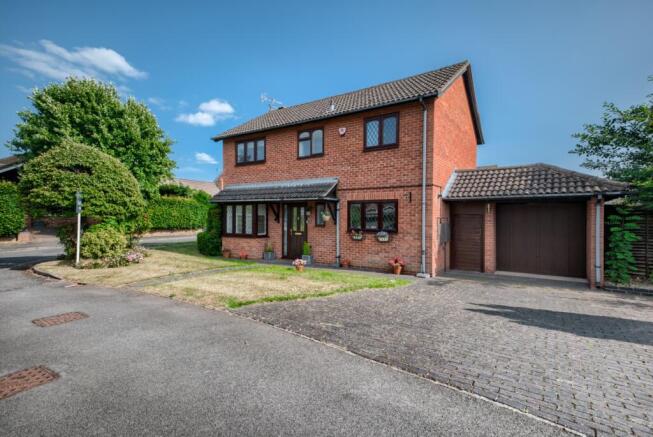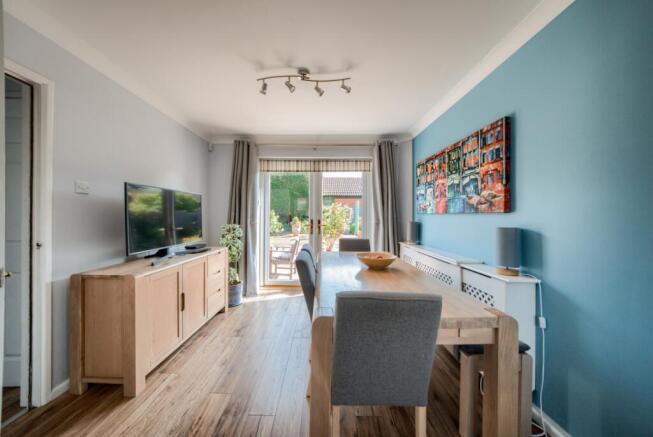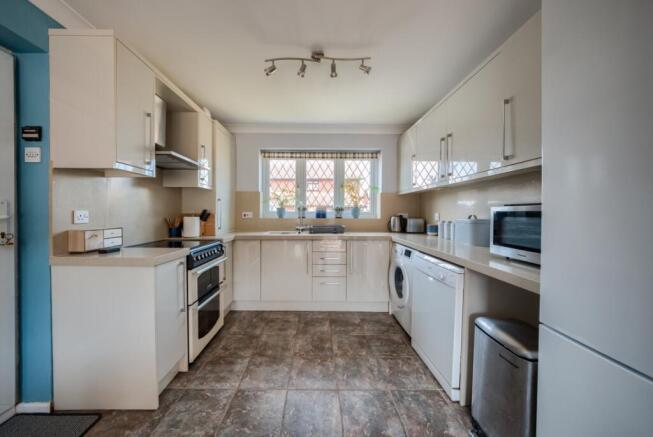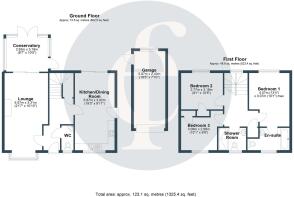
Bridgetown Road, Stratford-upon-Avon, CV37

- PROPERTY TYPE
Detached
- BEDROOMS
3
- BATHROOMS
2
- SIZE
1,325-1,326 sq ft
123 sq m
- TENUREDescribes how you own a property. There are different types of tenure - freehold, leasehold, and commonhold.Read more about tenure in our glossary page.
Freehold
Key features
- Detached Home
- Three Double Bedrooms
- En-Suite Bathroom
- South Facing Landscaped Garden
- Dining Kitchen
- Dual Aspect Sitting Room
- Conservatory
- Stylish Shower Room
- Garage and Driveway
- Walking Distance of the Town Centre
Description
A truly stunning three double bedroom detached home, situated a premium position on the highly popular Bridgetown Road, South of the River Avon, a short stroll to the town centre.
The property has been thoughtfully adapted, from previously being a four-bedroom home to now a three double-bedroom home, but with the addition of an en suite bathroom.
Number 32 is presented to a high standard throughout and has been lovingly maintained and presented by the current owner. What we love about the property is its very light and airy accommodation that enjoys a dual aspect, together with its private south-facing garden and a sizable corner plot so close to the town centre.
Bridgetown Road is a popular residential road in Stratford-upon-Avon, just 0.75 miles from the town centre and within easy walking distance of local schools, shops and local amenities. Stratford-upon-Avon is renowned as the region's cultural centre and is the home of the Royal Shakespeare Company.
The area is well served by schools, including Bridgetown Primary School (within easy walking distance), The Croft Prep School, King Edward Grammar School for Boys, Shottery Grammar School for Girls, and Stratford High School.
Once arriving at the property, you can enter into the welcoming modern hallway, setting the tone for the rest of the home and offering ample space, access to the accommodation, and the first floor. Ideally located is the ground floor cloakroom with a low-level w.c. and wash hand basin set into a vanity unit.
Positioned to the left of the hallway is the spacious dual-aspect sitting room with a character adding bay window and fitted stylish shutters. This room seamlessly flows into the conservatory via patio doors that allow open views over the colourful mature gardens. The conservatory allows access via two independent French doors into the sunny garden.
To the right of the hallway is the high-specification dining kitchen with matching wall and base units including Granite work-surface, space for all your appliances, and dual aspect via a double-glazed window overlooking the front aspect and French doors opening onto the rear garden, ideal for when dining alfresco in the Summer evenings. There is also a further convenience of access via a door to the covered side access and garage. The kitchen offers ample space for dining and cooking, allowing socialising with family and guests to be easy!
Upstairs is a spacious landing offering a linen cupboard and access to the loft via a ladder that we are informed is part boarded.
As mentioned, the upstairs has been cleverly adapted to create a master suite with a family bathroom, creating a sanctuary for the adults! The en-suite enjoys a luxurious three-piece suite via a low-level w.c, wash hand basin set into a vanity unit, and bath with a shower over.
The other two double bedrooms both boast fitted cupboards and blackout blinds fitted to the windows.
The first floor is completed with a boutique-style shower room, offering a large walk-in shower with Raindrop and hand-held shower, vanity unit to the wash hand basin and heated towel rail. Being fully tiled from floor to ceiling adds to the style and high-end finish.
The outside does not disappoint and continues the internal charm to the outside. The rear South-facing landscaped garden is thoughtfully laid out with colourful planted shrubs, trees, and plants. The garden is enclosed by fencing and hedging and creates a beautiful haven for any new owner. Side access is provided from the garden to the front driveway and garage.
The driveway offers parking for two cars and access to the single garage via a remote up-and-over door. There is a pedestrian door from the garage to the garden for further added convenience.
Viewing is an absolute must to appreciate the charm, position, and generously proportioned accommodation that is on offer.
General Information—Subjective comments in these details imply the opinion of the selling Agent at the time they were prepared. Naturally, the opinions of purchasers may differ.
Agents Note: We have not tested any of the electrical, central heating, or sanitaryware appliances. Purchasers should investigate the workings of the relevant items. Floor plans are for identification purposes only and not to scale. All room measurements and mileage quoted in these sales particulars are approximate.
Fixtures and Fittings: All fixtures and fittings mentioned in these particulars are deemed to be included in the sale price. Others, if any, are excluded. However, we would always advise that the purchaser confirm this at the point of offer.To complete our quality service, Emma Franklin Estate Agents is pleased to offer the following:-
Free Valuation: Please contact the office to make an appointment.Conveyancing: Fixed price rates agreed with our panel of experienced and respected Solicitors. Please contact the office for further details.
General Information—Subjective comments in these details imply the opinion of the selling Agent at the time they were prepared. Naturally, the opinions of purchasers may differ.
Agents Note: We have not tested any of the electrical, central heating, or sanitaryware appliances. Purchasers should investigate the workings of the relevant items. Floor plans are for identification purposes only and not to scale. All room measurements and mileage quoted in these sales particulars are approximate.
Fixtures and Fittings: All fixtures and fittings mentioned in these particulars are deemed to be included in the sale price. Others, if any, are excluded. However, we would always advise that the purchaser confirm this at the point of offer.
In line with The Money Laundering Regulations 2007 we are duty bound to carry out due diligence on all of our clients to confirm their identity.
To complete our quality service, Emma Franklin Estate Agents is pleased to offer the following:-
Free Valuation: Please contact the office to make an appointment.
Conveyancing: Fixed price rates agreed with our panel of experienced and respected Solicitors. Please contact the office for further details.
Mortgages: We can offer you free advice and guidance on the best and most cost-effective way to fund your purchase with the peace of mind that you are being supported by professional industry experts throughout your journey.
Emma Franklin Estate Agents for themselves and for the vendors of the property whose agents they are, give notice that these particulars do not constitute any part of a contract or offer, and are produced in good faith and set out as a general guide only. The vendor does not make or give, and neither Emma Franklin Estate Agents nor any person in his employment has the authority to make or give any representation or warranty whatsoever about this property.
Brochures
Unspecified- COUNCIL TAXA payment made to your local authority in order to pay for local services like schools, libraries, and refuse collection. The amount you pay depends on the value of the property.Read more about council Tax in our glossary page.
- Band: TBC
- PARKINGDetails of how and where vehicles can be parked, and any associated costs.Read more about parking in our glossary page.
- Yes
- GARDENA property has access to an outdoor space, which could be private or shared.
- Yes
- ACCESSIBILITYHow a property has been adapted to meet the needs of vulnerable or disabled individuals.Read more about accessibility in our glossary page.
- Ask agent
Bridgetown Road, Stratford-upon-Avon, CV37
Add an important place to see how long it'd take to get there from our property listings.
__mins driving to your place
Get an instant, personalised result:
- Show sellers you’re serious
- Secure viewings faster with agents
- No impact on your credit score
About Emma Franklin Estate Agents, Stratford-Upon-Avon and Warwickshire
West Place, Alscot Estate, Atherstone on Stour, CV37 8NF

Your mortgage
Notes
Staying secure when looking for property
Ensure you're up to date with our latest advice on how to avoid fraud or scams when looking for property online.
Visit our security centre to find out moreDisclaimer - Property reference 10680577. The information displayed about this property comprises a property advertisement. Rightmove.co.uk makes no warranty as to the accuracy or completeness of the advertisement or any linked or associated information, and Rightmove has no control over the content. This property advertisement does not constitute property particulars. The information is provided and maintained by Emma Franklin Estate Agents, Stratford-Upon-Avon and Warwickshire. Please contact the selling agent or developer directly to obtain any information which may be available under the terms of The Energy Performance of Buildings (Certificates and Inspections) (England and Wales) Regulations 2007 or the Home Report if in relation to a residential property in Scotland.
*This is the average speed from the provider with the fastest broadband package available at this postcode. The average speed displayed is based on the download speeds of at least 50% of customers at peak time (8pm to 10pm). Fibre/cable services at the postcode are subject to availability and may differ between properties within a postcode. Speeds can be affected by a range of technical and environmental factors. The speed at the property may be lower than that listed above. You can check the estimated speed and confirm availability to a property prior to purchasing on the broadband provider's website. Providers may increase charges. The information is provided and maintained by Decision Technologies Limited. **This is indicative only and based on a 2-person household with multiple devices and simultaneous usage. Broadband performance is affected by multiple factors including number of occupants and devices, simultaneous usage, router range etc. For more information speak to your broadband provider.
Map data ©OpenStreetMap contributors.





