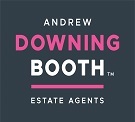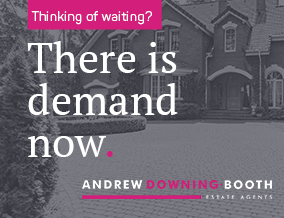
The Butts, Wall, Lichfield

- PROPERTY TYPE
Semi-Detached
- BEDROOMS
3
- BATHROOMS
1
- SIZE
Ask agent
- TENUREDescribes how you own a property. There are different types of tenure - freehold, leasehold, and commonhold.Read more about tenure in our glossary page.
Freehold
Key features
- Fully Renovated Three Bedroom Family Home
- Beautifully Reconfigured To Offer Open Plan Living
- Significant Scope To Extend To Side & Rear (Subject To Permissions)
- High Quality, Country-Style Kitchen With Belling Range-Style Oven
- Very Desirable Location Adjacent To Roman Wall Site
- A Short Drive From Lichfield's Vibrant City Centre
- Gorgeous Countryside Outlook
- Seamlessly Blending Character Charm With Contemporary Excellence
- Fabulous Plot With A Superb, Extensive Rear Garden
- EPC Rating: TBC / Council Tax Band: D
Description
A beautifully appointed fully renovated three bedroom family home, positioned serenely between Shenstone and Lichfield, and boasting the rare added benefit of a fabulous and spacious plot.
Nestled in the historic village of Wall, The Butts enjoys a picturesque rural setting steeped in heritage. Just a short stroll away lies the Wall Roman Site, a nationally important archaeological location offering a fascinating glimpse into Britain’s Roman past. This tranquil spot blends timeless charm with a strong sense of community, making it an ideal setting for families and history enthusiasts alike.
Despite its peaceful atmosphere, The Butts benefits from excellent connectivity. The vibrant centre of Lichfield is less than 4 miles away, offering a rich mix of independent shops, restaurants, cafes, and the iconic Lichfield Cathedral. Commuters will also appreciate easy access to the A5 and M6 Toll, as well as nearby rail links to Birmingham and London.
Families are well served by a selection of reputable local schools, including primary and secondary options in both Wall and Lichfield, known for their strong academic performance and welcoming environments. This combination of educational excellence, cultural significance, and countryside living makes The Butts a truly unique and desirable place to call home.
The accommodation boasts impressive dimensions and an abundance of natural light flooding throughout, with the ground floor home to a welcoming entrance hall, guest WC and a fantastic open plan kitchen, family & living space, whilst to the first floor are all three bedrooms and the particularly tasteful family bathroom. Ample parking and a lawned garden make up a charming frontage, whilst an extensive and truly idyllic garden sits to the rear, offering a private retreat without leaving the premises.
The property even offers plenty of scope to extend both to the side and rear, providing even more opportunity for spectacular transformation, subject to any necessary permissions.
Homes of such a calibre can only be truly appreciated when viewed in person; we must advise booking in a viewing at your earliest convenience.
Entrance Hall
A front facing double glazed door opens to a welcoming entrance hall, fitted with high quality wood effect flooring and a radiator. A staircase leads up to the first floor accommodation, housing a useful storage cupboard beneath.
Open Plan Kitchen & Living Room
The heart of the home, this incredible space boasts an abundance of natural light flooding in and consists of the following:
Kitchen - 3.66m x 3.5m (12'0" x 11'5")
An attractive Paul Martin country-style kitchen is fitted with a range of matching base cabinets and wall units whilst a Belfast-style ceramic sink with chrome mixer tap is set into the woodblock work surface. There is an integrated Belling range-style oven with matching extractor hood above, as well as hidden space for additional appliances. There are recessed ceiling spotlights, tiled flooring and a rear facing UPVC double glazed window, whilst a UPVC door leads out to the driveway.
Family & Living Area - 3.4m x 5.29m (11'1" x 17'4")
A beautiful family & living area is fitted with high quality wood effect flooring, a radiator, front facing UPVC double glazed bay window and rear facing double glazed aluminium bi-fold doors leading out to the garden. There is also a characterful recessed fireplace with cast iron fire, exposed brick surround and slate hearth beneath.
Guest WC
The guest WC is fitted with a mid level flush WC and wall mounted wash hand basin with chrome mixer tap. There is a side facing UPVC double glazed window, tiled flooring and recessed ceiling spotlight.
Landing
A staircase leads up to a bright first floor landing, fitted with high quality wood effect flooring and a front facing UPVC double glazed window, whilst also housing the loft access hatch.
Master Bedroom - 3.7m (max) x 2.68m (max) (12'1" (max) x 8'9" (max))
A spacious Master bedroom is fitted with high quality wood effect flooring, a radiator and rear facing UPVC double glazed window. A door leads through to bedroom three.
Bedroom Two - 3.39m (max) x 3.55m (max) (11'1" (max) x 11'7" (max))
A second good size double bedroom is fitted with high quality wood effect flooring, a radiator and front facing UPVC double glazed window, providing distant countryside views.
Bedroom Three - 2.68m x 2.6m (8'9" x 8'6")
Accessed via both the landing and Master bedroom, this versatile room is fitted with high quality wood effect flooring, a radiator and front facing UPVC double glazed window, offering the same beautiful rural views as to bedroom two.
Bathroom
A stunning family bathroom is fitted with a contemporary yet period-style suite, including a low level flush WC, pedestal wash hand basin, bidet with chrome mixer tap, and a freestanding roll-top bathtub with clawed feet, chrome mixer tap and separate showerhead attachment. There is also a wall mounted heated towel rail with integrated radiator, recessed ceiling spotlights, wood effect tiled flooring, partially tiled walls and a rear facing UPVC double glazed window. The room is also home to the Worcester central heating boiler.
Exterior
The property sits on an attractive plot, with a charming frontage made up of a well maintained lawn and a generous tarmacadam driveway that leads down one side to the rear garden.
To the rear is a beautiful and extensive landscaped garden, offering excellent privacy and consisting of a generous timber-decked seating area to the nearest side of the property, offering a natural spot for relaxing. A charming summerhouse and useful shed sit to one side of the decking, whilst beyond lies a well maintained and spacious lawn, housing an array of established shrubs and trees both to the perimeters and dotted throughout, with an additional garden shed to the far end.
Services
We understand the property to be connected to mains electricity, gas, water and drainage.
Brochures
Brochure 1- COUNCIL TAXA payment made to your local authority in order to pay for local services like schools, libraries, and refuse collection. The amount you pay depends on the value of the property.Read more about council Tax in our glossary page.
- Band: D
- PARKINGDetails of how and where vehicles can be parked, and any associated costs.Read more about parking in our glossary page.
- Driveway,Off street
- GARDENA property has access to an outdoor space, which could be private or shared.
- Private garden
- ACCESSIBILITYHow a property has been adapted to meet the needs of vulnerable or disabled individuals.Read more about accessibility in our glossary page.
- Ask agent
Energy performance certificate - ask agent
The Butts, Wall, Lichfield
Add an important place to see how long it'd take to get there from our property listings.
__mins driving to your place
Get an instant, personalised result:
- Show sellers you’re serious
- Secure viewings faster with agents
- No impact on your credit score

Your mortgage
Notes
Staying secure when looking for property
Ensure you're up to date with our latest advice on how to avoid fraud or scams when looking for property online.
Visit our security centre to find out moreDisclaimer - Property reference S1353964. The information displayed about this property comprises a property advertisement. Rightmove.co.uk makes no warranty as to the accuracy or completeness of the advertisement or any linked or associated information, and Rightmove has no control over the content. This property advertisement does not constitute property particulars. The information is provided and maintained by Andrew Downing-Booth Estate Agents, Lichfield. Please contact the selling agent or developer directly to obtain any information which may be available under the terms of The Energy Performance of Buildings (Certificates and Inspections) (England and Wales) Regulations 2007 or the Home Report if in relation to a residential property in Scotland.
*This is the average speed from the provider with the fastest broadband package available at this postcode. The average speed displayed is based on the download speeds of at least 50% of customers at peak time (8pm to 10pm). Fibre/cable services at the postcode are subject to availability and may differ between properties within a postcode. Speeds can be affected by a range of technical and environmental factors. The speed at the property may be lower than that listed above. You can check the estimated speed and confirm availability to a property prior to purchasing on the broadband provider's website. Providers may increase charges. The information is provided and maintained by Decision Technologies Limited. **This is indicative only and based on a 2-person household with multiple devices and simultaneous usage. Broadband performance is affected by multiple factors including number of occupants and devices, simultaneous usage, router range etc. For more information speak to your broadband provider.
Map data ©OpenStreetMap contributors.





