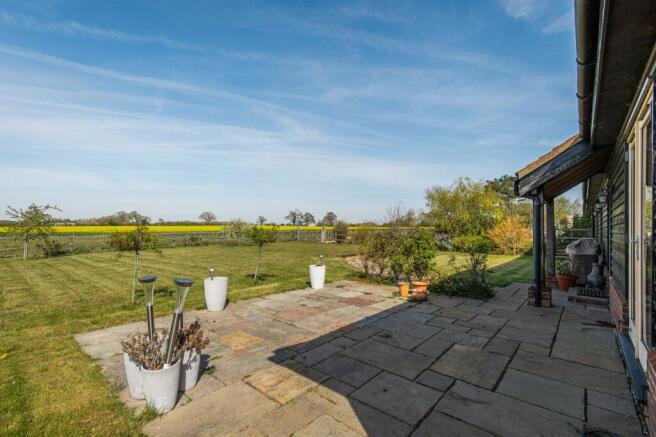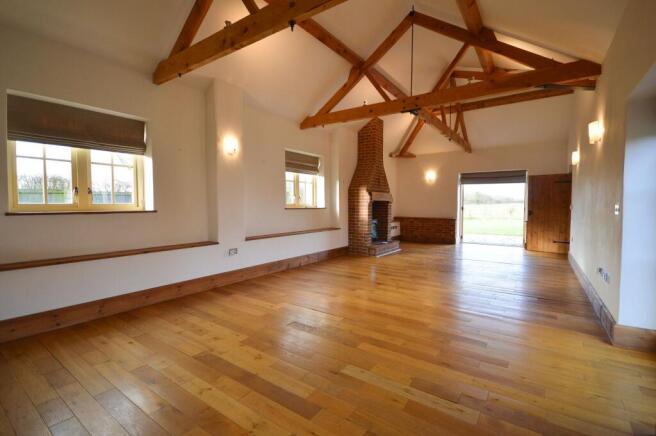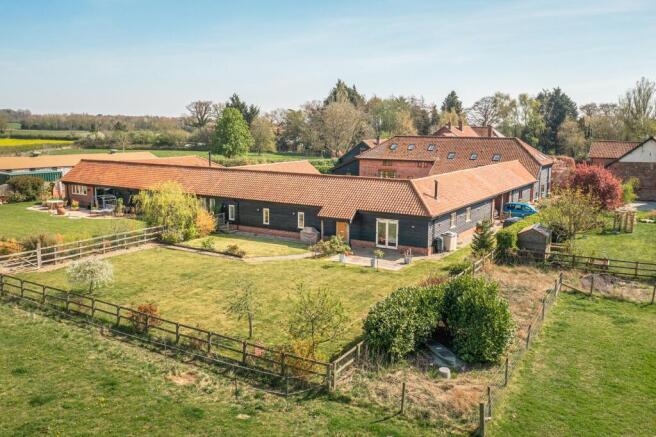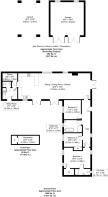
3 bedroom barn conversion for sale
Chain Free in Scoulton

- PROPERTY TYPE
Barn Conversion
- BEDROOMS
3
- BATHROOMS
2
- SIZE
1,486 sq ft
138 sq m
- TENUREDescribes how you own a property. There are different types of tenure - freehold, leasehold, and commonhold.Read more about tenure in our glossary page.
Freehold
Key features
- Guide Price £525,000 to £575,000
- A Stunning Single Storey Barn Conversion
- Enjoying a Large Front Garden, Alongside a Private Courtyard Garden
- Occupying a 0.25 Acre Plot (STMS), Overlooking Paddocks and Neighbouring Countryside
- Over 1,500 Sq. Ft. of Accommodation
- Three Double Bedrooms, En-Suite and Family Bathroom
- Close Proximity to the Market Towns of Hingham and Wymondham
- Private Location, Accessed Via a Private Road
- Allocated Parking, Car-Port and En-Bloc Double Garage
- No Onward Chain
Description
Guide Price £525,000 to £575,000
In a tucked away location, this charming barn conversion enjoys countryside views with nature on your doorstep. This charming barn conversion which complements a collection of four, boasts stunning countryside views with nature on your doorstep. Tucked away, secluded, and positioned to the rear it is blessed with views over neighbouring paddocks and fields beyond.
The local area allows for beautiful country walks, along with access to the historic market town of Hingham, which not only has an array of traditional shops, but it also has regular public transport direct to Norwich.
Approached via a well-maintained, shared shingle driveway, each resident has its own designated parking providing a glimpse of community life, whilst still allowing privacy. Furthermore, there is an en-bloc double garage.
Entering via the rear courtyard garden, you’ll discover a secluded space to enjoy alfresco dining and drinking. An added bonus is that the courtyard leads directly into the open-plan living space.
The accommodation expands over 1,500 sq. ft., featuring an impressive 42ft open-plan living space incorporating a kitchen, dining, and living room. The kitchen has a separate pantry, ideal for home baking and storage. Additionally, there is a utility room fitted with plumbing for a washing machine and leads into the cloakroom. The living space includes exposed trusses and a brick surround fireplace, housing a wood burning stove, ideal for those cold winter evenings snuggled up in front of the fire. Furthermore, there are patio doors leading out onto the main garden.
All three bedrooms are located of the hallway, the principal suite has a walk in wardrobe, en-suite, and a quirky mezzanine area above with a fitted ladder, which is ideal for storage and perfect for children playing hide and seek!
Stepping outside into main garden, post and rail fencing defines the boundaries with a large laid to lawn area, offering a real blank canvas for a keen gardener to get their teeth stuck into. However, it would also make an ideal outside space for children to enjoy and kick a football around. Furthermore, the neighbouring paddock often has the neighbouring owners’ horses in.
SCOULTON
Local archaeological studies have shown findings in the village of Scoulton dating back to Palaeolithic times. Within the village there is an active Village Hall and also the Church of the Holy Trinity; with the added benefit of nearby proximity to the well served market town of Hingham (2.5 miles), where grand Georgian architecture surrounds the market place and village green.
Despite the influence and attractions of neighbouring Norwich, an active and independent town life continues to thrive and grow in Hingham. Amenities include a family butcher, The White Hart Hotel gastropub, café, library, primary school, excellent health centre, doctors surgery and frequent bus services providing access to the surrounding villages and towns of Wymondham, Attleborough, Watton, Dereham and Norwich.
Less than 10 miles away is Wymondham. A bustling town, famous for its Abbey, and offers direct train links to Norwich, Cambridge and London, Kings Cross making it ideal for commuting. Wicklewood Primary School is approximately 1 mile away and is rated outstanding in the Ofsted report and both Wymondham College and Wymondham High are also just minutes away. Wymondham provides excellent facilities including a Waitrose supermarket and an interesting array of boutique shops, cafes, pubs and restaurants.
From panoramic field views and country walks, to wondering through the neighbouring market towns and the vibrant city of Norwich, Scoulton offers the best of both worlds.
SERVICES CONNECTED
Mains water and electricity. Shared treatment plant drainage. Oil fired central heating, underfloor throughout.
COUNCIL TAX
Band D.
ENERGY EFFICIENCY RATING
D. Ref:- 0380-2449-9150-2872-3651
To retrieve the Energy Performance Certificate for this property please visit and enter in the reference number above. Alternatively, the full certificate can be obtained through Sowerbys.
TENURE
Freehold.
LOCATION
What3words: ///jubilant.mingles.regal
AGENT’S NOTE
The vendor informs us that the access to the property is a shared driveway with ‘Right of Access’ and the maintenance costs are shared between four barns.
WEBSITE TAGS
village-spirit
garden-parties
fresh-visions
perfect-views
EPC Rating: D
Parking - Car port
Parking - Driveway
Brochures
Property Brochure- COUNCIL TAXA payment made to your local authority in order to pay for local services like schools, libraries, and refuse collection. The amount you pay depends on the value of the property.Read more about council Tax in our glossary page.
- Band: D
- PARKINGDetails of how and where vehicles can be parked, and any associated costs.Read more about parking in our glossary page.
- Covered,Driveway
- GARDENA property has access to an outdoor space, which could be private or shared.
- Private garden
- ACCESSIBILITYHow a property has been adapted to meet the needs of vulnerable or disabled individuals.Read more about accessibility in our glossary page.
- Ask agent
Chain Free in Scoulton
Add an important place to see how long it'd take to get there from our property listings.
__mins driving to your place
Get an instant, personalised result:
- Show sellers you’re serious
- Secure viewings faster with agents
- No impact on your credit score
Your mortgage
Notes
Staying secure when looking for property
Ensure you're up to date with our latest advice on how to avoid fraud or scams when looking for property online.
Visit our security centre to find out moreDisclaimer - Property reference 96b23256-1a32-43ec-b3ae-b722af58d154. The information displayed about this property comprises a property advertisement. Rightmove.co.uk makes no warranty as to the accuracy or completeness of the advertisement or any linked or associated information, and Rightmove has no control over the content. This property advertisement does not constitute property particulars. The information is provided and maintained by Sowerbys, Watton. Please contact the selling agent or developer directly to obtain any information which may be available under the terms of The Energy Performance of Buildings (Certificates and Inspections) (England and Wales) Regulations 2007 or the Home Report if in relation to a residential property in Scotland.
*This is the average speed from the provider with the fastest broadband package available at this postcode. The average speed displayed is based on the download speeds of at least 50% of customers at peak time (8pm to 10pm). Fibre/cable services at the postcode are subject to availability and may differ between properties within a postcode. Speeds can be affected by a range of technical and environmental factors. The speed at the property may be lower than that listed above. You can check the estimated speed and confirm availability to a property prior to purchasing on the broadband provider's website. Providers may increase charges. The information is provided and maintained by Decision Technologies Limited. **This is indicative only and based on a 2-person household with multiple devices and simultaneous usage. Broadband performance is affected by multiple factors including number of occupants and devices, simultaneous usage, router range etc. For more information speak to your broadband provider.
Map data ©OpenStreetMap contributors.





