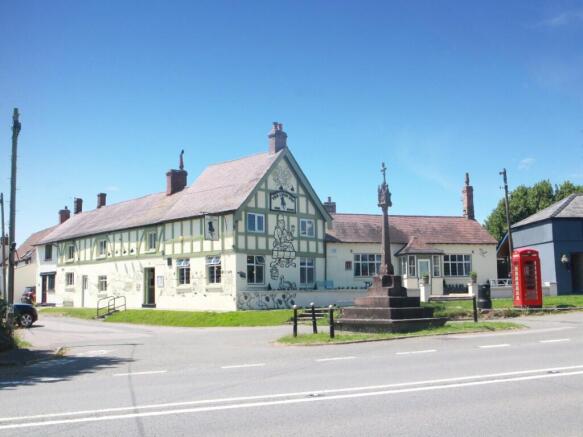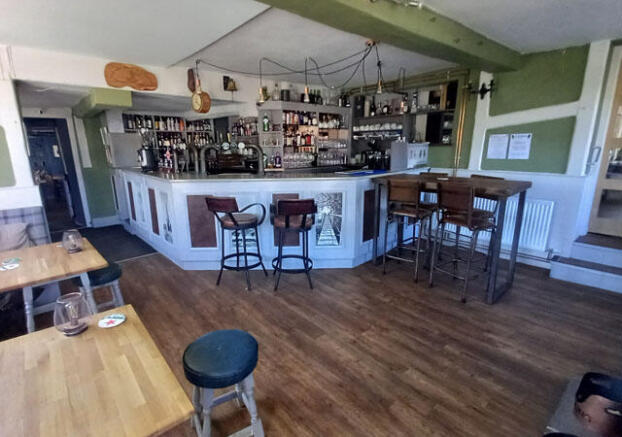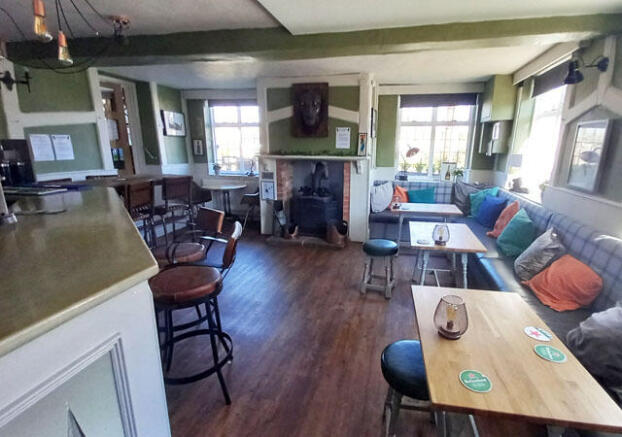Gloucestershire - Severn Valley Award Winning "black & White" Village Inn
- SIZE
Ask agent
- SECTOR
Pub for sale
- USE CLASSUse class orders: A3 Restaurants and Cafes, A4 Drinking Establishments and sui_generis_2
A3, A4, sui_generis_2
Key features
- Character bar (24)
- Two restaurants (52)
- 4 en suite letting bedrooms
- Excellent trade garden
- Turnover £320,000 per annum net of VAT
Description
The Lyon Inn is a much improved public house with a wealth of period charm and character, extensive trade areas, four en suite letting bedrooms, very well presented service areas and an enclosed trade garden, There is a healthy level of trade generated from relatively limited trading hours, and the property is briefly described as follows:-
TRADE AREAS
GROUND FLOOR : Trading areas arranged on split levels in four principal sections. The MAIN BAR is located in the corner of the pub, has boarded effect floor throughout, tongued & grooved Edwardian wainscot, feature fireplace with antique brick back fitting and cast iron solid fuel burner. Fixed and loose seating for approximately 24 customers.
Steps up to the MAIN DINING ROOM with feature herringbone parquet flooring, panelled wainscotting, heavily beamed ceiling and high back roll top contemporary tartan upholstered dining chairs to assorted tables, currently arranged for 36 diners. Further DINING to the rear of the pub, again located off the main bar, providing intimate dining space with contemporary mid-century dining chairs to assorted tables to seat 16. This room has a beamed ceiling, feature inglenook fireplace with stone surround and flagged hearth with enamelled real-effect solid fuel burner. This room has traditional parquet flooring.
Via a concealed doorway is access to a "secret" DINING ROOM with seating for eight to ten customers.
There are steps up from the traditional dining space, this room has panelled walls, feature raised fireplace with antique brick surround and keystone arch. Off the inner hallway are LADIES & GENTLEMENS TOILETS. Access to BASEMENT BEER CELLAR with delivery access from the side of the premises.
The CATERING KITCHEN is centrally located and has very convenient access to both dining areas as well as the servery area. The main catering kitchen is very well equipped with Altro non slip flooring, full UPVC panelled walls, three-section galvanised extraction canopy and a comprehensive selection of stainless steel work surfaces and catering effects. There is direct access to a good sized PREPARATION ROOM, with a FREEZER ROOM and DRY STORE beyond. Adjacent to the service areas is an enclosed compound with wood and bin storage.
EXTERNAL : There is a natural "courtyard" created by the two wings of the building, which has a feature enclosed TRADE GARDEN. This area has been much improved during our clients period of occupancy, having part Astro turf/part gravel base, a considerable area of open and covered seating. This garden is able to cater for up to 60 customers seated. There is double door access to this garden area from the main restaurant and direct access from the inner hallway.
LETTING ACCOMMODATION
There are four letting bedrooms:- BEDROOM "THE SEVERN" (double) having beamed ceiling. Walk-in wardrobe off. Ensuite BATHROOM with wash basin, WC and bath with shower over. BEDROOM "STEEPLE VIEW" (double) with beamed ceiling and en suite SHOWER ROOM. BEDROOM (double) with en suite SHOWER ROOM.
"THE WESTBURY" SUITE which could be let as a self-contained HOLIDAY LET, comprising:- BEDROOM (double), galley KITCHEN, LOUNGE AREA and BATHROOM with wash basin, WC and bath with shower over.
EXTERNAL
To the front of the property is an enclosed seating area for 20+ customers, with Astroturf base and direct access from the trading areas. There is a grassed communal area (which our client maintains) adjacent to the War Memorial and the "old" telephone box. Our client has placed A-frame bench seats on this area which provides seating for a further 20. Beyond the trade garden in a timber-built OUTBUILDING is a HOT TUB ROOM utilised purely by the owners.
Our clients acquired the business in September 2020 and have established the Lyon Inn as the premier dining venue in the area. Indeed it is rated as No 1 on Tripadvisor as "Places to Eat in the Forest of Dean". This is reflected in the annual trading accounts, with turnover for the year 31st March 2024 of £319,543 net of VAT. This income is achieved despite relatively limited trading hours, the property being closed all day Monday and Wednesday and only between the hours of 6pm to close on Tuesday and between 12 noon to close on Thursday to Saturday. On Sundays the business is open between 12 noon to 6pm. Furthermore, the first floor
FREEHOLD £495,000 to include goodwill, fixtures and fittings. Stock at valuation in addition.
Alternatively:-
LEASEHOLD: £40,000 to include goodwill and fixtures and fittings. Stock at valuation on addition.
TERM: Six years
LANDLORD & TENANT ACT 1954: Inside Part II Landlord & Tenant Act 1954.
ASSIGNABILITY: Fully assignable, subject to Landlord's Consent.
BOND: A bond equalvent to 3 month's rent in advance plus personal guarantors if lease is taken as a Limited Company.
RENT: £30,000 per annum, paid monthly in advance.
RENT REVIEW: Subject to rent reviews every third year of the term.
REPAIR LIABILITY: Full repair and insuring lease agreement.
TIE: Free of all trade ties.
INSURANCE: The Landlord will insure the building, the cost of which will be charged to the Tenant by way of an Insurance Rent.
VAT: VAT will not be payable on the premium and rental payments.
Under the terms of the Premises Licence the business is permitted to retail alcohol between 10am and 12 midnight Monday to Saturday and 12 noon and 12 midnight on Sundays.
All mains services are connected Gas fired central heating.
Gloucestershire - Severn Valley Award Winning "black & White" Village Inn
NEAREST STATIONS
Distances are straight line measurements from the centre of the postcode- Cam & Dursley Station7.8 miles
Notes
Disclaimer - Property reference 95599. The information displayed about this property comprises a property advertisement. Rightmove.co.uk makes no warranty as to the accuracy or completeness of the advertisement or any linked or associated information, and Rightmove has no control over the content. This property advertisement does not constitute property particulars. The information is provided and maintained by Sidney Phillips Limited, The Midlands. Please contact the selling agent or developer directly to obtain any information which may be available under the terms of The Energy Performance of Buildings (Certificates and Inspections) (England and Wales) Regulations 2007 or the Home Report if in relation to a residential property in Scotland.
Map data ©OpenStreetMap contributors.




