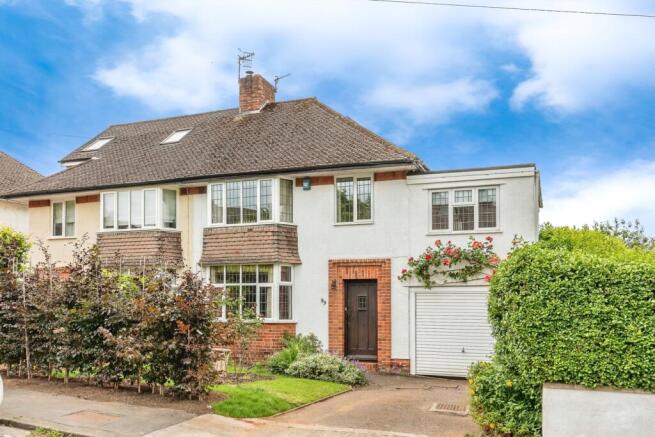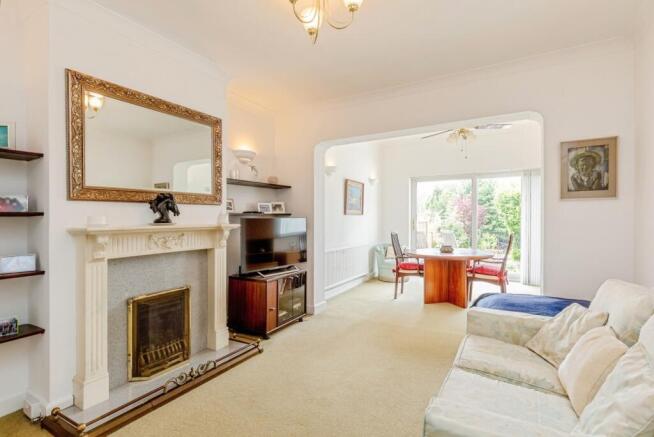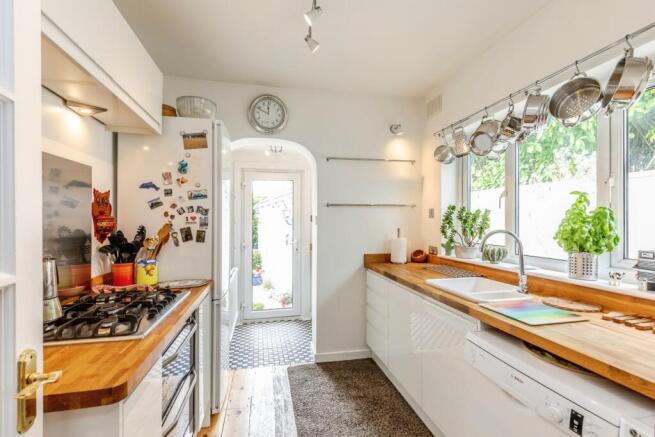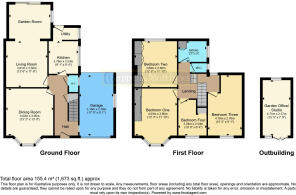Druid Stoke Avenue, Bristol, BS9

- PROPERTY TYPE
Semi-Detached
- BEDROOMS
4
- BATHROOMS
1
- SIZE
Ask agent
- TENUREDescribes how you own a property. There are different types of tenure - freehold, leasehold, and commonhold.Read more about tenure in our glossary page.
Freehold
Key features
- Stunning Family Home
- Four Bedrooms
- Semi Detached
- Sought After Location
- Well Presented
- Off Street Parking & Garage
- Home Office/ Studio
- Huge Private Garden
- Solar Panels
- No Onward Chain
Description
The property is well presented throughout and situated on one of Stoke Bishops most desirable roads, just a stone's throw away from the highly reputed Stoke Bishop Primary School and all other local amenities. For the commuter it is within walking distance of Sea Mills Train Station whilst Clifton, The Downs and the City Centre are easily accessible and just a 10 minute drive away.
The home itself boasts ample reception space, four well proportioned bedrooms a fantastic home office/ studio, income making solar panels, off street parking, a garage and last but not least a southerly facing private rear garden that measures at circa.100ft in length. With all the above on offer as well as the benefit of being sold with no onward chain this wonderful home is not one to be missed.
On entering the property, you are welcomed into an inviting entrance hall with access to stairs and doors to the ground floor rooms. To the front of the property is a bright, spacious dining room with feature bay window, exposed timber flooring and an attractive fireplace. To the rear can be found a huge extended reception space that open onto the rear garden. This room is the real hub of the home and is drenched in natural light whilst seamlessly connecting indoor and outdoor living spaces. This creates a wonderful environment for entertaining. The kitchen (also to the rear of the property) is modern and well presented with a range of attractive high gloss white wall and base units and a 40mm solid timber work top plus splash back. Furthermore there is a double electric oven, five ring gas hob and plumbing for both dishwasher and washing machine. Off the kitchen is a useful utility space with access to the rear garden.
Upstairs there is a spacious landing with doors to all four bedrooms, the bathroom and wc. Bedroom One is a generous double bedroom with a feature bay window to the front, high ceilings and built in mirror fronted wardrobes. Bedroom Two is located to the rear of the property with lovely views over the rear garden, like Bedroom One it is well proportioned and boasts built in wardrobes. To the side of the property and sitting just above the garage is the third Bedroom; another large double room but this time benefiting from a double aspect with views to both the front and rear. Last (and to a certain extend least) is Bedroom number four, the room is located to the front of the property and whilst it could accommodate a double bed it would be better utilised as a generous single bedroom, again with built in storage space. To the rear of the property is the bathroom and wc, although currently laid out as two separate rooms they could very easily be re-configured to create a large and spacious family bathroom. At present both offer a contemporary finish and are fully tiled with wc, two heated towel rails, a wash basin and bath with shower over.
Outside
The front garden is laid to both lawn and tarmac driveway providing a pleasant approach to the property but also off street parking and access to the garage, it is bordered by an established selection flowers, plants shrubs and bushes.
The rear garden is not only larger than average, being circa. 100-foot-long but is also southerly facing, fully enclosed and private. This extensive outdoor space provides ample room for various activities and offers great potential for green-fingered enthusiasts or those who simply enjoy spending time outside. It is predominantly laid to lawn with beds to either side that are adorned with a beautiful selection plants and flowers. There is a large patio directly adjacent to the rear of the house that is the ideal spot for BBQ’s, ‘al fresco’ dining and entertaining in the summer months. As you proceed down the garden there is plenty of space for vegetable patches, or a chicken run, and even a mature woodland to the end- the perfect space for kids to play and explore.
As if all the above were not enough the rear garden also accommodates a large and spacious home office, this versatile space could also be utilised as a kids den, a studio or even a guest room. The room is fully secure with French doors to the front and a double glazed window to the rear, it is finished with a wood burner, a vaulted ceiling and benefits from lighting, numerous power points, electric heating and internet connection.
For more information or to arrange your viewing of this truly fantastic family home please contact Chappell and Matthews Estate Agents.
- COUNCIL TAXA payment made to your local authority in order to pay for local services like schools, libraries, and refuse collection. The amount you pay depends on the value of the property.Read more about council Tax in our glossary page.
- Band: TBC
- PARKINGDetails of how and where vehicles can be parked, and any associated costs.Read more about parking in our glossary page.
- Yes
- GARDENA property has access to an outdoor space, which could be private or shared.
- Yes
- ACCESSIBILITYHow a property has been adapted to meet the needs of vulnerable or disabled individuals.Read more about accessibility in our glossary page.
- Ask agent
Druid Stoke Avenue, Bristol, BS9
Add an important place to see how long it'd take to get there from our property listings.
__mins driving to your place
Get an instant, personalised result:
- Show sellers you’re serious
- Secure viewings faster with agents
- No impact on your credit score



Your mortgage
Notes
Staying secure when looking for property
Ensure you're up to date with our latest advice on how to avoid fraud or scams when looking for property online.
Visit our security centre to find out moreDisclaimer - Property reference WHI250235. The information displayed about this property comprises a property advertisement. Rightmove.co.uk makes no warranty as to the accuracy or completeness of the advertisement or any linked or associated information, and Rightmove has no control over the content. This property advertisement does not constitute property particulars. The information is provided and maintained by Chappell & Matthews, Whiteladies Road. Please contact the selling agent or developer directly to obtain any information which may be available under the terms of The Energy Performance of Buildings (Certificates and Inspections) (England and Wales) Regulations 2007 or the Home Report if in relation to a residential property in Scotland.
*This is the average speed from the provider with the fastest broadband package available at this postcode. The average speed displayed is based on the download speeds of at least 50% of customers at peak time (8pm to 10pm). Fibre/cable services at the postcode are subject to availability and may differ between properties within a postcode. Speeds can be affected by a range of technical and environmental factors. The speed at the property may be lower than that listed above. You can check the estimated speed and confirm availability to a property prior to purchasing on the broadband provider's website. Providers may increase charges. The information is provided and maintained by Decision Technologies Limited. **This is indicative only and based on a 2-person household with multiple devices and simultaneous usage. Broadband performance is affected by multiple factors including number of occupants and devices, simultaneous usage, router range etc. For more information speak to your broadband provider.
Map data ©OpenStreetMap contributors.




