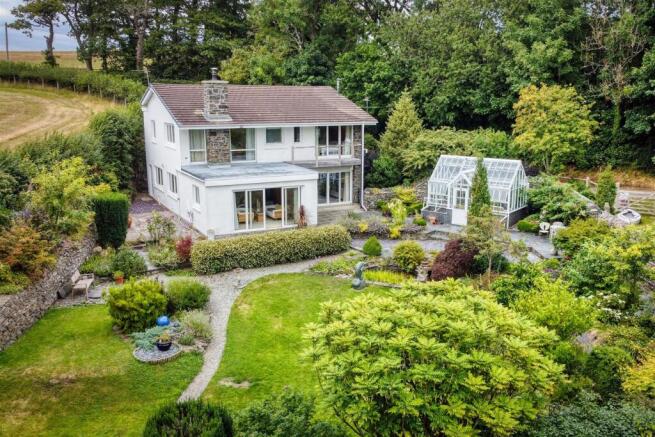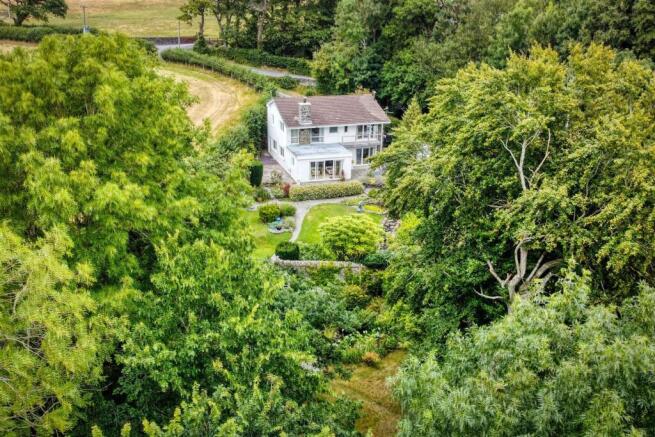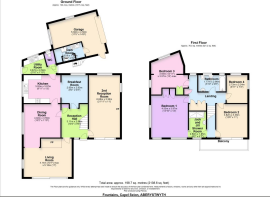4 bedroom detached house for sale
Fountains, Moriah, Capel Seion, Aberystwyth

- PROPERTY TYPE
Detached
- BEDROOMS
4
- BATHROOMS
2
- SIZE
Ask agent
- TENUREDescribes how you own a property. There are different types of tenure - freehold, leasehold, and commonhold.Read more about tenure in our glossary page.
Freehold
Description
Energy Efficiency Rating: 59
Tenure: Freehold
Council Tax: Band F
For Sale By Private Treaty -
An architect designed 4/5 bedroomed detached home, idyllically situated in open countryside but remains conveniently close to town with approximately an acre of enchanting grounds known as
Fountains
Moriah
Capel Seion
Aberystwyth
Ceredigion
SY23 4EB
Fountains was built in 1971 on the site of the Old Sawmill to the nearby Nanteos Mansion Estate. It is now offered For Sale for only the second time in over half a century.
The accommodation is well presented throughout and provides for comfortable family accommodation on 2 floors with solid oak-veneered internal doors and fitted bedroom furniture by Hammonds and Ligne Roset.
Moriah is a hamlet located within 4 miles of the University and market town of Aberystwyth. The town has a good range of both local and national retailers in addition to major employers such as the University, National Library of Wales and Bronglais Hospital. Local amenities are available nearby at Penparcau to include primary school, general stores and post office.
The grounds have been well laid out with a raised terrace of natural slate housing a Hartley Botanic Greenhouse, wildflower area, stream/ water feature, raised flower beds, fruit cage and multipurpose workshop and garden store.
Our client is happy to share the history of the Fountains with you, please feel free to request it through us.
Tenure - Freehold
Services - Mains water and electricity. Private drainage. Ultra-Fast Broadband. Double glazing. Heating by means of night storage heaters. Please refer to Ofcom by using the following link:
Council Tax - Band F
Viewing - Strictly by appointment with the sole selling agents; Aled Ellis & Co, 16 Terrace Rd, Aberystwyth. or
Money Laundering Regulations - Successful parties will be required to provide sufficient up to date identification to verify your identity in compliance with the Money Laundering Regulations. For example: - Passport/ Photographic Driving licence and a current utility bill.
Fountains provides for the following accommodation. All room dimensions are approximate.
Ground Floor - Front entrance door to
Reception Hallway - 3.10m x 2.84m (10'2 x 9'4) - Wood block floor (carpeted), open tread staircase to first floor accommodation. Night storage heater, broom cupboard and door to
Front Lounge - 5.18m x 4.14m maximum (17' x 13'7 maximum) - Patio doors with views over the garden. Exposed stove fireplace with inset woodburning range with slate hearth. Storage heater. Window to side.
Dining Area - 3.58m x 4.01m (11'9 x 13'2) - Window to side and night storage heater.
Modern Kitchen - 3.02m x 3.96m (9'11 x 13') - Comprising base units with pull-out units, carousels and worktops, oven with NEFF 4 ring hob. Fitted NEFF double oven, eye level units with fitted microwave. NEFF stainless steel extractor fan. 1 ½ bowl single drainer sink unit with mixer tap. Splashback and tiled floor. Plumbing for dishwasher. Window to side, tiled floor and night storage heater.
Breakfast Area - 2.84m x 2.82m (9'4 x 9'3) - Large picture window to side, tiled floor and night storage heater.
Inner Hallway - Door to side. Door to
Separate Wc - Fully tiled with Villeroy and Boch tiles.
Utility Room - 0.86m x 0.56m (2'10 x 1'10) - Single drainer stainless steel unit. Worktop, appliance space, plumbing for washing machine and dryer. Fully tiled with Villeroy and Boch tiles. Door to side.
Secondary Lounge - 3.35m x 6.68m (11' x 21'11) - A spacious room with windows to rear and side. Patio doors to fore. Night storage heater, laminated floor, free standing woodburning range on a slate hearth.
First Floor -
Landing - With slimline electric heater. Extensive storage cupboards, ladder access to part boarded roof space with light, linen cupboard together with a further storage cupboard below window. Door to
Master Bedroom 1 - 3.96m x 4.52m (13' x 14'10) - Windows to fore and side, slimline electric heater and fitted wardrobe. Door to shower room.
Shower Room (Jack And Jill) - 2.77m x 1.88m (9'1 x 6'2) - Large shower cubicle, wash basin, heated towel rail, obscured window to fore. Fully tiled.
Bedroom 2 - 3.81m x 3.35m (12'6 x 11') - Ligne Roset fitted wardrobe unit extending along the wall. Patio door to balcony with views over the garden. Slimline electric heater. Door to shower room.
Bedroom 3 - 2.72m x 2.24m (8'11 x 7'4) - Slimline heater, windows to rear and side, fitted wardrobe and recess with storage and shelving.
Modern Bathroom - 1.78m x 2.95m (5'10 x 9'8) - Bath with mixer tap, shower over and glass screen. Low level WC, bidet, washbasin, heated towel rail, fully tiled walls and floor. Obscured windows to rear.
Bedroom 4 - 3.94m x 3.96m maximum (12'11 x 13' maximum) - Slimline electric heaters. Windows to side. Currently utilised as an office. Fitted shelving.
Externally - Vehicular hardstanding for two vehicles leading to former
Garage - 5.31m x 4.50m (17'5 x 14'9) - Up and over door currently utilised as a workshop and inclusive of
Dark Room - 3.07m x 1.57m (10'1 x 5'2) - With cupboard housing a large capacity STANTON hot water heater and cold-water tank. Electric meter cupboard.
The grounds, amounting to approximately one acre, present an exceptional garden and wildlife sanctuary.
Inner walled garden bisected by stream with ornamental bridge.
Raised terrace of natural slate housing a
Hartley Botanic Greenhouse - 3.96m x 2.13m approximately (13' x 7' approximatel -
Stream/ Water Feature - With wildlife pond.
Outer garden with private seating area, wildflower area and dingle.
Further half acre with woodland strip leading to viewpoint, raised vegetable beds, large poly tunnel and fruit cage.
1350 square feet of timber former livestock building now multi-purpose with workshop and garden shed.
At the far end of the garden is a vehicular access for ease of management.
Directions - (What3Words: nerves.chain.wobbling)
From Aberystwyth take the A487 South to Southgate. Branch left to the A4120 Devils Bridge Road and proceed to Moriah. At the far end of the village turn right through the black and white gate and proceed down the Council maintained lane. Fountains is the first property on your right hand side, opposite Nanteos Farm.
Brochures
Fountains, Moriah, Capel Seion, AberystwythBrochure- COUNCIL TAXA payment made to your local authority in order to pay for local services like schools, libraries, and refuse collection. The amount you pay depends on the value of the property.Read more about council Tax in our glossary page.
- Band: F
- PARKINGDetails of how and where vehicles can be parked, and any associated costs.Read more about parking in our glossary page.
- Rear
- GARDENA property has access to an outdoor space, which could be private or shared.
- Yes
- ACCESSIBILITYHow a property has been adapted to meet the needs of vulnerable or disabled individuals.Read more about accessibility in our glossary page.
- Ask agent
Fountains, Moriah, Capel Seion, Aberystwyth
Add an important place to see how long it'd take to get there from our property listings.
__mins driving to your place
Get an instant, personalised result:
- Show sellers you’re serious
- Secure viewings faster with agents
- No impact on your credit score
Your mortgage
Notes
Staying secure when looking for property
Ensure you're up to date with our latest advice on how to avoid fraud or scams when looking for property online.
Visit our security centre to find out moreDisclaimer - Property reference 33979506. The information displayed about this property comprises a property advertisement. Rightmove.co.uk makes no warranty as to the accuracy or completeness of the advertisement or any linked or associated information, and Rightmove has no control over the content. This property advertisement does not constitute property particulars. The information is provided and maintained by Aled Ellis & Co Ltd, Aberystwyth. Please contact the selling agent or developer directly to obtain any information which may be available under the terms of The Energy Performance of Buildings (Certificates and Inspections) (England and Wales) Regulations 2007 or the Home Report if in relation to a residential property in Scotland.
*This is the average speed from the provider with the fastest broadband package available at this postcode. The average speed displayed is based on the download speeds of at least 50% of customers at peak time (8pm to 10pm). Fibre/cable services at the postcode are subject to availability and may differ between properties within a postcode. Speeds can be affected by a range of technical and environmental factors. The speed at the property may be lower than that listed above. You can check the estimated speed and confirm availability to a property prior to purchasing on the broadband provider's website. Providers may increase charges. The information is provided and maintained by Decision Technologies Limited. **This is indicative only and based on a 2-person household with multiple devices and simultaneous usage. Broadband performance is affected by multiple factors including number of occupants and devices, simultaneous usage, router range etc. For more information speak to your broadband provider.
Map data ©OpenStreetMap contributors.







