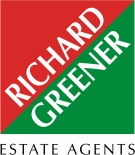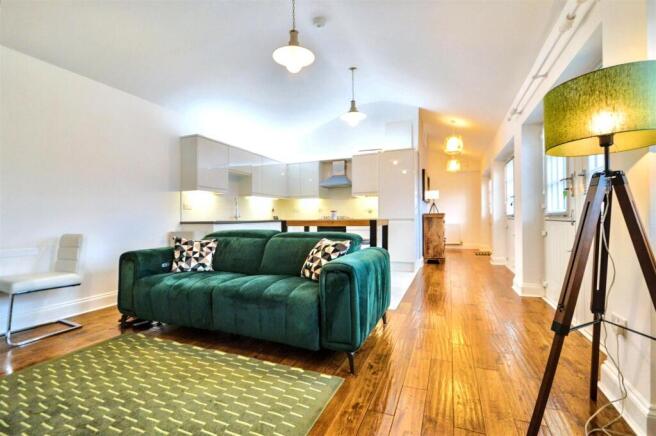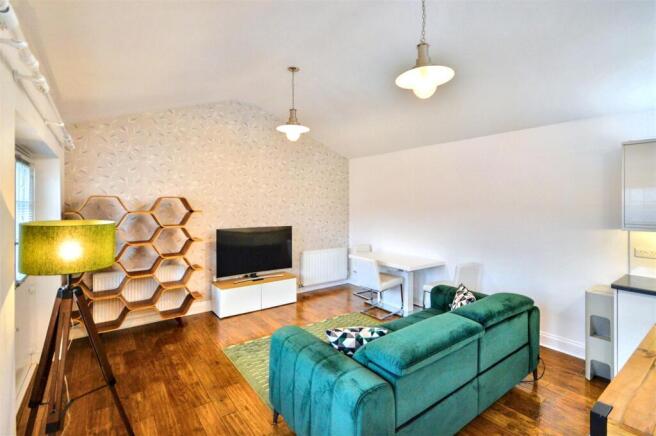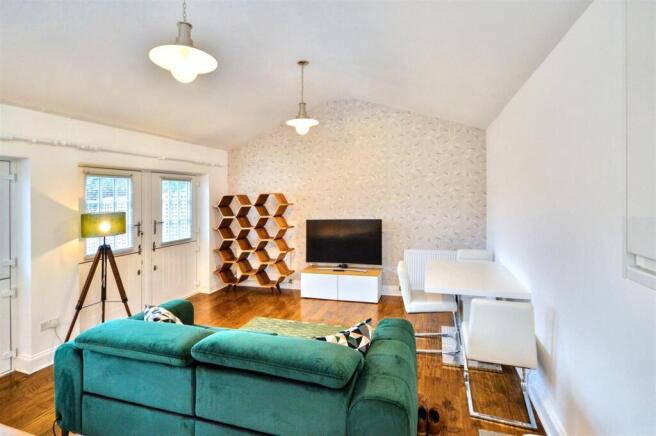
Bull Inn Close, Weedon, NN7

Letting details
- Let available date:
- Now
- Deposit:
- £1,730A deposit provides security for a landlord against damage, or unpaid rent by a tenant.Read more about deposit in our glossary page.
- Min. Tenancy:
- Ask agent How long the landlord offers to let the property for.Read more about tenancy length in our glossary page.
- Let type:
- Long term
- Furnish type:
- Furnished or unfurnished, landlord is flexible
- Council Tax:
- Ask agent
- PROPERTY TYPE
Barn Conversion
- BEDROOMS
3
- BATHROOMS
1
- SIZE
937 sq ft
87 sq m
Key features
- Peaceful Village Location
- Open-plan layout
- Real wood flooring
- Vaulted high ceilings
- Spacious master bedroom
- Exclusive development setting
- UPVC stable doors
- Flexible living spaces
- Part or Unfurnished Accommodation
- Family bathroom with bath and shower
Description
Available now!
Experience the perfect blend of rustic charm and modern luxury with this stunning barn conversion bungalow, located in the heart of the village of Weedon on a private development. A truly unique home offering elegance, space, and tranquillity.
Part or Unfurnished Accommodation; Open plan Lounge/Kitchen, Three bedrooms, Family bathroom with bath and shower, Gas central heating, two allocated parking bays. EPC – C. Daventry council Tax Band C.
As you approach the property, you are greeted by wrought iron gates that open into a landscaped front garden. Follow the pathway, which leads to four traditional UPVC stable-style doors. These doors are a nod to the property’s original use as stables and can be fully or partially opened, inviting you into the home while maintaining the charm of its heritage.
Step through one of the stable doors into the heart of the home—an expansive open-plan living area. The high vaulted ceilings immediately draw your attention. Stable doors flood the room with natural light, while the real wood flooring that extends throughout the property adds warmth and character. This central space is perfect for both everyday living and entertaining, offering ample room for a lounge area and a dining table.
Fully fitted Kitchen is a beautifully designed space with high-gloss white cabinetry and sleek black countertops. The real wood island serves as both a practical breakfast bar and a focal point of the room, complete with stylish bar stools. The kitchen is fully equipped with integrated AEG appliances, including a dishwasher, washing machine, fridge, and freezer.
Walking down the hallway, the real wood flooring continues to guide you through the property. Pendant lighting and natural light from a skylight create a bright and inviting passage to the bedrooms.
The master bedroom is situated at the end of the hall, offering a serene retreat with a vaulted ceiling and a large window overlooking the garden. Bedroom two features freestanding mirrored wardrobes and is spacious enough to serve as a home office if desired. Bedroom three shares the same high-quality finishes and overlooks the landscaped front garden.
Located just off the hall is a luxurious family bathroom. This space is finished with floor-to-ceiling tiles and featuring a four-piece suite. Rainfall shower in the walk-in cubicle or soak in the bathtub. The sleek vanity unit provides ample storage, and the skylight fills the room with soft, natural light, creating a spa-like atmosphere.
Externally the property benefits from a semiprivate landscaped front garden. Gravel pathways, a lush lawn, and mature hedging frame the garden beautifully, offering a secluded retreat within this exclusive development.
This barn conversion bungalow is a true masterpiece, combining modern luxury with historic charm. From its thoughtfully designed interiors to its beautifully landscaped outdoor spaces, this home offers a spectacular living experience in the idyllic village of Weedon. Don’t miss the opportunity to make this extraordinary property your own.
Open Plan Area - 10.44m x 4.52m (34'03 x 14'10) -
Entrance Area - 4.22m x 1.55m (13'10 x 5'01) -
Bathroom - 2.79m x 2.26m (9'02 x 7'05) -
Master Bedroom - 4.32m x 3.91m (14'02 x 12'10) -
Bedroom Two - 3.12m x 2.95m (10'03 x 9'08) -
Bedroom Three - 3.10m x 2.44m (10'02 x 8'00) -
Brochures
Bull Inn Close, Weedon, NN7Brochure- COUNCIL TAXA payment made to your local authority in order to pay for local services like schools, libraries, and refuse collection. The amount you pay depends on the value of the property.Read more about council Tax in our glossary page.
- Band: C
- PARKINGDetails of how and where vehicles can be parked, and any associated costs.Read more about parking in our glossary page.
- Communal
- GARDENA property has access to an outdoor space, which could be private or shared.
- Yes
- ACCESSIBILITYHow a property has been adapted to meet the needs of vulnerable or disabled individuals.Read more about accessibility in our glossary page.
- Ask agent
Energy performance certificate - ask agent
Bull Inn Close, Weedon, NN7
Add an important place to see how long it'd take to get there from our property listings.
__mins driving to your place
About Richard Greener, Northampton
9 Westleigh Office Park Scirocco Close Moulton Northampton NN3 6BW


Notes
Staying secure when looking for property
Ensure you're up to date with our latest advice on how to avoid fraud or scams when looking for property online.
Visit our security centre to find out moreDisclaimer - Property reference 33893240. The information displayed about this property comprises a property advertisement. Rightmove.co.uk makes no warranty as to the accuracy or completeness of the advertisement or any linked or associated information, and Rightmove has no control over the content. This property advertisement does not constitute property particulars. The information is provided and maintained by Richard Greener, Northampton. Please contact the selling agent or developer directly to obtain any information which may be available under the terms of The Energy Performance of Buildings (Certificates and Inspections) (England and Wales) Regulations 2007 or the Home Report if in relation to a residential property in Scotland.
*This is the average speed from the provider with the fastest broadband package available at this postcode. The average speed displayed is based on the download speeds of at least 50% of customers at peak time (8pm to 10pm). Fibre/cable services at the postcode are subject to availability and may differ between properties within a postcode. Speeds can be affected by a range of technical and environmental factors. The speed at the property may be lower than that listed above. You can check the estimated speed and confirm availability to a property prior to purchasing on the broadband provider's website. Providers may increase charges. The information is provided and maintained by Decision Technologies Limited. **This is indicative only and based on a 2-person household with multiple devices and simultaneous usage. Broadband performance is affected by multiple factors including number of occupants and devices, simultaneous usage, router range etc. For more information speak to your broadband provider.
Map data ©OpenStreetMap contributors.




