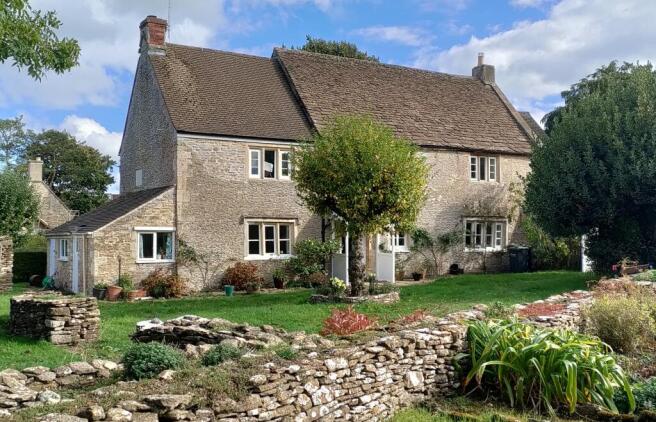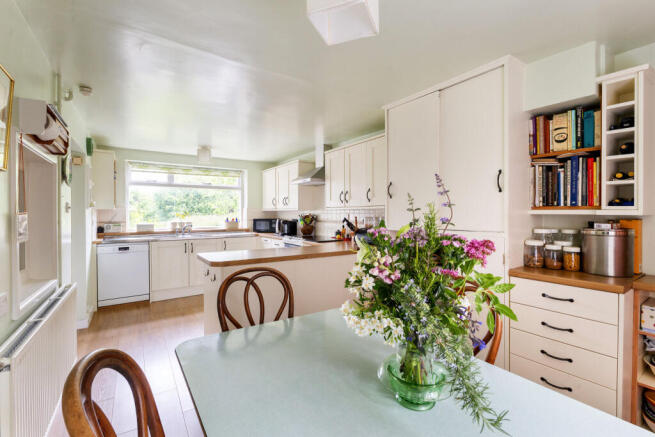
Gastard Lane, Gastard, SN13

- PROPERTY TYPE
Detached
- BEDROOMS
4
- BATHROOMS
3
- SIZE
2,877 sq ft
267 sq m
- TENUREDescribes how you own a property. There are different types of tenure - freehold, leasehold, and commonhold.Read more about tenure in our glossary page.
Freehold
Key features
- MMoA T & C’s
- Reservation fee applies
- Grade II listed in designated Conservation Area
- 17th century Wiltshire house and adjacent 17th century cottage
- Large grounds
- refurbishment potential
- Delightful rural setting in area of natural beauty
- Convenient for Corsham
- Bath and Chippenham
Description
23 Gastard Lane - The Cottage: This charming cottage is entered through an entrance hall that opens to a stair hall, off of which is a simple fitted bathroom. A double aspect sitting room features an antique corner fireplace and opens to a double aspect kitchen with basic fittings and a door out to the rear. The first floor has an open landing that leads into a bedroom with an ornamental Victorian fireplace and views.
Outside
Approached over a shared drive, the level grounds of 0.912 acres lie mostly to the north and west of the site (enabling beautiful sunsets), with a tennis court that requires refurbishment and an in-ground swimming pool with a pool house. There is a wooden framed garage and garden shed. A carport lies beneath the first floor extension to the main bedroom of the house and there is vehicular access to the cottage alongside the carport. The plot is made up of 0.682 acres for the house and 0.23 acres for the cottage.
Situation
The rural village of Gastard lies less than 2 miles south of Corsham, home to Corsham Court and its grounds, together with its historic High Street and full selection of shops and amenities. The village is made up of period houses and a strong community, with St John’s church and the Harp and Crown public house a level walk away. The A350 lies to the east, giving direct access to the M4 (at Junction 17) and to Dorset and the South Coast. The town of Chippenham, with its mainline rail station to London and to the West, is a 5 mile drive away. Lacock Abbey and Village, a renowned National Trust property, is a little over 2 miles away. The historic Georgian City of Bath is an 11 mile drive away. The world-famous village of Castle Combe, with its own golf course, lies to the north. Kingsdown and Cumberwell Park Golf Clubs are within driving distance. This lovely Wiltshire area offers a wealth of country walks and bridleways amidst beautiful countryside.
Property Ref Number:
HAM-58259Additional Information
Agents Note - This property is for sale by the Modern Method of Auction, meaning the buyer and seller are to complete within 56 days (the “Reservation Period”). Interested parties’ personal data will be shared with the Auctioneer (iamsold).
If considering buying with a mortgage, inspect and consider the property carefully with your lender before bidding.
A Buyer Information Pack is provided. The buyer will pay £349.00 including VAT for this pack which you must view before bidding.
The buyer signs a Reservation Agreement and makes payment of a non-refundable Reservation Fee of 4.20% of the purchase price including VAT, subject to a minimum of £6,000.00 including VAT. This is paid to reserve the property to the buyer during the Reservation Period and is paid in addition to the purchase price. This is considered within calculations for Stamp Duty Land Tax.
Services may be recommended by the Agent or Auctioneer in which they will receive payment from the service provider if the service is taken. Payment varies but will be no more than £450.00. These services are optional.
Services: Oil fired combination boilers and mains drainage to both properties.
Local Authority: Wiltshire Council. Council Tax Bands for No. 24 - Band F and No. 23 - Band E.
Brochures
Brochure- COUNCIL TAXA payment made to your local authority in order to pay for local services like schools, libraries, and refuse collection. The amount you pay depends on the value of the property.Read more about council Tax in our glossary page.
- Band: F
- PARKINGDetails of how and where vehicles can be parked, and any associated costs.Read more about parking in our glossary page.
- Off street
- GARDENA property has access to an outdoor space, which could be private or shared.
- Private garden
- ACCESSIBILITYHow a property has been adapted to meet the needs of vulnerable or disabled individuals.Read more about accessibility in our glossary page.
- Ask agent
Gastard Lane, Gastard, SN13
Add an important place to see how long it'd take to get there from our property listings.
__mins driving to your place
Get an instant, personalised result:
- Show sellers you’re serious
- Secure viewings faster with agents
- No impact on your credit score
Your mortgage
Notes
Staying secure when looking for property
Ensure you're up to date with our latest advice on how to avoid fraud or scams when looking for property online.
Visit our security centre to find out moreDisclaimer - Property reference a1nQ500000MS5oAIAT. The information displayed about this property comprises a property advertisement. Rightmove.co.uk makes no warranty as to the accuracy or completeness of the advertisement or any linked or associated information, and Rightmove has no control over the content. This property advertisement does not constitute property particulars. The information is provided and maintained by Hamptons, Bath. Please contact the selling agent or developer directly to obtain any information which may be available under the terms of The Energy Performance of Buildings (Certificates and Inspections) (England and Wales) Regulations 2007 or the Home Report if in relation to a residential property in Scotland.
Auction Fees: The purchase of this property may include associated fees not listed here, as it is to be sold via auction. To find out more about the fees associated with this property please call Hamptons, Bath on 01225 434958.
*Guide Price: An indication of a seller's minimum expectation at auction and given as a “Guide Price” or a range of “Guide Prices”. This is not necessarily the figure a property will sell for and is subject to change prior to the auction.
Reserve Price: Each auction property will be subject to a “Reserve Price” below which the property cannot be sold at auction. Normally the “Reserve Price” will be set within the range of “Guide Prices” or no more than 10% above a single “Guide Price.”
*This is the average speed from the provider with the fastest broadband package available at this postcode. The average speed displayed is based on the download speeds of at least 50% of customers at peak time (8pm to 10pm). Fibre/cable services at the postcode are subject to availability and may differ between properties within a postcode. Speeds can be affected by a range of technical and environmental factors. The speed at the property may be lower than that listed above. You can check the estimated speed and confirm availability to a property prior to purchasing on the broadband provider's website. Providers may increase charges. The information is provided and maintained by Decision Technologies Limited. **This is indicative only and based on a 2-person household with multiple devices and simultaneous usage. Broadband performance is affected by multiple factors including number of occupants and devices, simultaneous usage, router range etc. For more information speak to your broadband provider.
Map data ©OpenStreetMap contributors.







