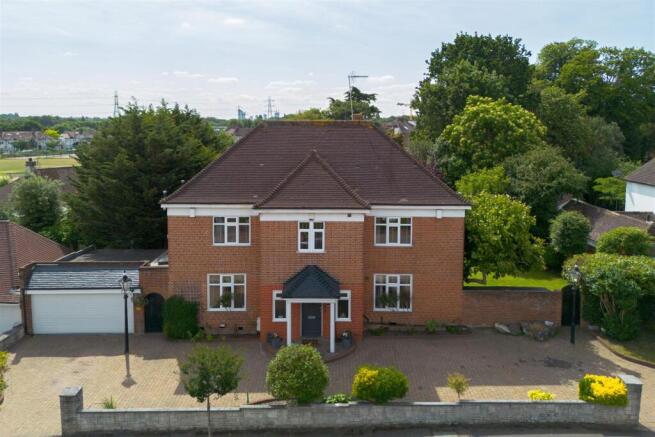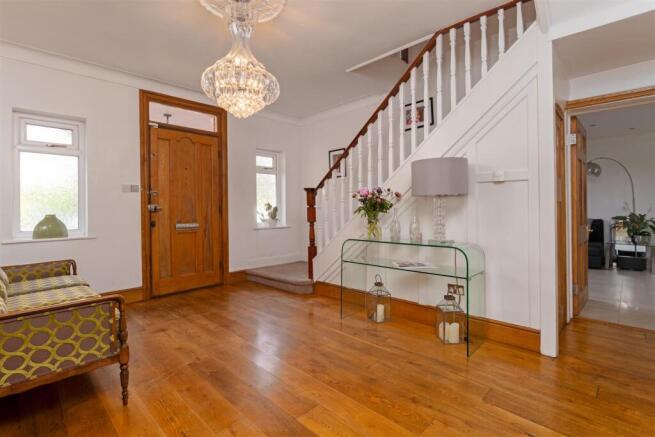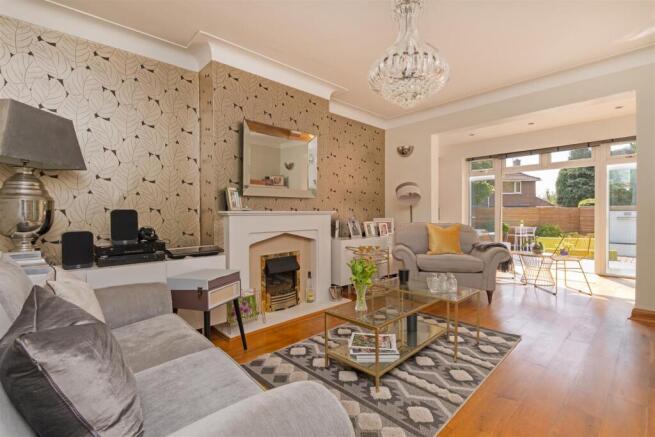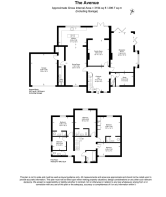The Avenue, Wanstead
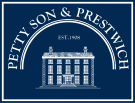
- PROPERTY TYPE
Detached
- BEDROOMS
5
- BATHROOMS
3
- SIZE
3,194 sq ft
297 sq m
- TENUREDescribes how you own a property. There are different types of tenure - freehold, leasehold, and commonhold.Read more about tenure in our glossary page.
Freehold
Key features
- Prime position on Wanstead’s most prestigious road
- Grand double-fronted detached home
- Five bedrooms & three en-suite shower rooms
- South East facing garden
- Three generous reception spaces
- Ground floor study and guest WC
- Carriage driveway and integral double garage
- 0.4 miles to Wanstead Underground Station
- Planning Permission Granted for loft conversion with further opportunity to extend STPP
- Chain free
Description
The property commands immediate presence with its classic red-brick façade, pillared porch, and sweeping carriage driveway leading to a generous double garage. The home occupies a generously wide plot, just moments from Wanstead High Street (0.3miles). Both Wanstead and Snaresbrook Underground Stations (0.4 miles and 0.6 miles) are within easy walking distance, offering swift access to Central London in under 30 minutes — ideal for city professionals seeking sanctuary without compromise. Residents are also perfectly positioned for highly regarded schools and a thriving community atmosphere. The area boasts an array of independent boutiques, artisanal cafés, welcoming bistros, and stylish bars — all adding to the unique charm that makes Wanstead one of East London’s most desirable village settings. And just around the corner you will find Nutter fields offering recreational facilities such Tennis and bowls whilst the beautiful Christchurch Green is just a short stroll away.
Internally, the impressive accommodation spans over 3,170 sq. ft., with 2,071 sq. ft. on the ground floor alone, offering an abundance of space for both family life and entertaining. The welcoming, furnishable entrance hall, finished in rich dark wood flooring, sets the tone for the home’s elegant yet homely atmosphere.
To the rear, a stunning side reception room offers wraparound views of the garden via a bay window and bifold corner doors, allowing the indoor and outdoor living to merge effortlessly. A semi-open plan layout flows from beautifully appointed kitchen/breakfast room boasting composite marble work surfaces, complete with sleek, handleless cabinetry in a refined mix of white and deep walnut tones, a central island with integrated hob and seating area and a seamless connection to both a formal dining room and an additional family lounge.
A large separate utility room with internal access to the garage, a guest cloakroom, and a ground-floor study with bespoke fitted units, complete the extensive lower-level accommodation.
Upstairs, five well-proportioned bedrooms are arranged around a spacious landing, three of which enjoy the benefit of contemporary en-suite shower rooms. A stylish, fully tiled family bathroom and an additional separate WC serve the remaining bedrooms.
Outside, the generous private rear garden offers a wonderful retreat for relaxation or entertaining. The garden is beautifully landscaped with a lawn area, striking grey slate patio and a sunken decked area with lighting and stunning plant boarders. The garden is then perfectly framed with stylish slattered fencing and a mix of colour trees and mature bushes.
This rarity of home like this in Wanstead is not to be overlooked and with ample space to further landscape or extend (STPP), adding to the home's long-term versatility. Planning has been granted for a loft conversion
in July 2024, planning ref 1300/24 for two bedrooms, two bathrooms and sitting room/library.
EPC Rating: C72
Council Tax Band: G
Additional fees – In order to carry out anti-money laundering checks, upon a sale being agreed a £5 fee (per buyer) will be applied.
Reception Room - 7.54 x 5.13 (24'8" x 16'9" ) -
Dining Room - 7.22 x 3.95 (23'8" x 12'11") -
Family Room - 4.85 x 4.00 (15'10" x 13'1") -
Kitchen - 5.20 x 3.28 (17'0" x 10'9") -
Study - 3.35 x 2.52 (10'11" x 8'3") -
Bedroom - 4.88 x 4.00 (16'0" x 13'1") -
Bedroom - 4.90 x 4.34 (16'0" x 14'2") -
Bedroom - 4.40 x 2.24 (14'5" x 7'4") -
Bedroom - 4.06 x 3.70 (13'3" x 12'1") -
Bedroom - 2.50 x 2.45 (8'2" x 8'0") -
Brochures
The Avenue, WansteadBrochure- COUNCIL TAXA payment made to your local authority in order to pay for local services like schools, libraries, and refuse collection. The amount you pay depends on the value of the property.Read more about council Tax in our glossary page.
- Band: G
- PARKINGDetails of how and where vehicles can be parked, and any associated costs.Read more about parking in our glossary page.
- Driveway
- GARDENA property has access to an outdoor space, which could be private or shared.
- Yes
- ACCESSIBILITYHow a property has been adapted to meet the needs of vulnerable or disabled individuals.Read more about accessibility in our glossary page.
- Ask agent
The Avenue, Wanstead
Add an important place to see how long it'd take to get there from our property listings.
__mins driving to your place
Get an instant, personalised result:
- Show sellers you’re serious
- Secure viewings faster with agents
- No impact on your credit score
Your mortgage
Notes
Staying secure when looking for property
Ensure you're up to date with our latest advice on how to avoid fraud or scams when looking for property online.
Visit our security centre to find out moreDisclaimer - Property reference 33980428. The information displayed about this property comprises a property advertisement. Rightmove.co.uk makes no warranty as to the accuracy or completeness of the advertisement or any linked or associated information, and Rightmove has no control over the content. This property advertisement does not constitute property particulars. The information is provided and maintained by Petty Son & Prestwich Ltd, London. Please contact the selling agent or developer directly to obtain any information which may be available under the terms of The Energy Performance of Buildings (Certificates and Inspections) (England and Wales) Regulations 2007 or the Home Report if in relation to a residential property in Scotland.
*This is the average speed from the provider with the fastest broadband package available at this postcode. The average speed displayed is based on the download speeds of at least 50% of customers at peak time (8pm to 10pm). Fibre/cable services at the postcode are subject to availability and may differ between properties within a postcode. Speeds can be affected by a range of technical and environmental factors. The speed at the property may be lower than that listed above. You can check the estimated speed and confirm availability to a property prior to purchasing on the broadband provider's website. Providers may increase charges. The information is provided and maintained by Decision Technologies Limited. **This is indicative only and based on a 2-person household with multiple devices and simultaneous usage. Broadband performance is affected by multiple factors including number of occupants and devices, simultaneous usage, router range etc. For more information speak to your broadband provider.
Map data ©OpenStreetMap contributors.
