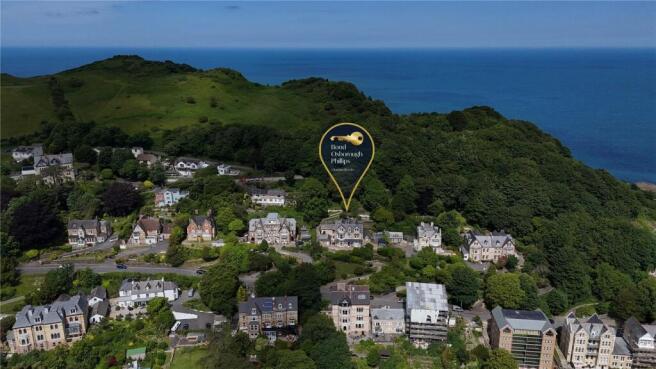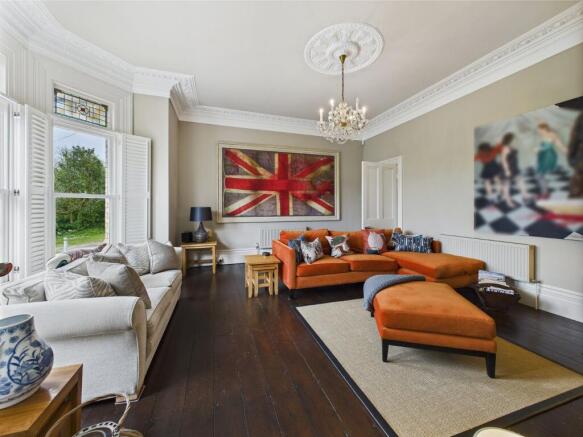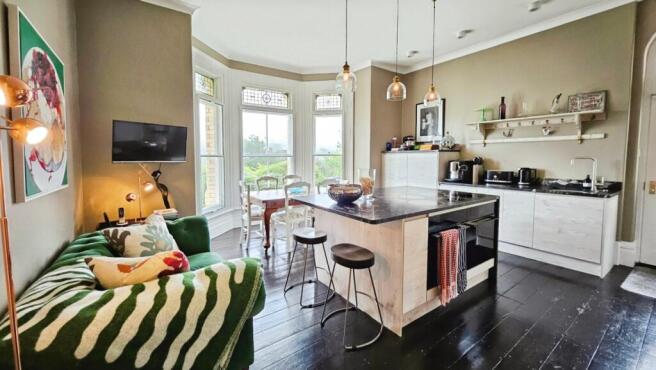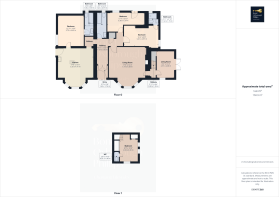
Torrs Park, Ilfracombe, Devon

- PROPERTY TYPE
Apartment
- BEDROOMS
4
- BATHROOMS
3
- SIZE
Ask agent
Key features
- Exceptional 4 bedroom ground floor apartment
- Prime Torrs Park location
- Elegant period features throughout
- Stunning modern kitchen and dining area
- Flexible living accommodation
- Luxurious principal bedroom suite with en-suite
- Private gardens and outdoor entertaining space
- Private entrance and grand hallway
Description
This exceptional apartment is the largest within the building and has been thoughtfully renovated to the highest standard. With its own private entrance, the home opens into a grand hallway featuring original mosaic Victorian floor tiles. The lounge is a magnificent space with a bay window, marble fireplace and views across the town towards the Cairn and Bristol Channel.
A second sitting room opens directly onto the private garden and can easily serve as a study or fourth bedroom. The stunning kitchen and dining space, complete with a high-spec island, leads to a private courtyard and useful utility area. Four generously sized bedrooms include a luxurious principal suite, two with en-suite facilities and one enjoying elevated views across the channel to the Welsh coast.
This elegant home beautifully combines period charm with contemporary flair and offers flexible living in one of Ilfracombe’s most desirable settings.
Ilfracombe is a historic Victorian seaside resort offering a range of shopping facilities and essential amenities including a library, post office, schools, a cinema and more. Local attractions within walking distance include Damien Hirst’s renowned Verity statue on the harbour, the award winning Ilfracombe Aquarium, the unique Tunnels Beaches and much more. A lively calendar of events and festivals runs throughout the year, many centred around the bustling historic harbour and the iconic Landmark Theatre on the seafront. Nearby are several stunning and award-winning beaches, ranging from peaceful coves to wide expanses of golden sand with impressive surf. For a memorable beach experience, visit the Tunnels Beaches, holders of Blue Flag and Seaside Awards or explore Hele Bay, a nearby award-winning cove ideal for swimming and rock pooling. The surfing beaches of Putsborough, Woolacombe and Croyde are all within easy reach by car, while the regional hub of Barnstaple is around 20 minutes’ drive away.
Directions
From our Ilfracombe office with the shop premises on your left hand side take the first right turn into Northfield Road. Proceed down the hill and continue straight across at the traffic lights. Take a left turn onto Torrs Park and continue up this road for approximately 500 yards. Chartwood will eventually appear on your right hand side with a name plaque clearly displayed opposite the Regency Residential Home.
A private driveway with parking. A wraparound, sun-soaked patio offers an ideal space for al-fresco dining, surrounded by colourful shrubs and mature planting. A detached summer house, known as the "Love Shack", provides a tranquil retreat or excellent home office. Steps lead to a raised decked area with views across the town, and further up to beautifully terraced communal gardens with access to the South West Coast Path. A private 16ft utility room with power and rear access, plus a further communal store, complete this superb outdoor offering. The property also boasts a second private 16ft room.
Main Entrance
Main entrance, door leading to;
Entrance Porch
5' 3" x 5' 8"
Alarm panel period flooring, double doors leading to entrance hall, ceiling coving and picture rails, original period flooring, radiator.
Entrance Hall
5' 5" x 12' 0"
Period tiled flooring, doors leading to;
Kitchen / Dining Area
17 x 4.4m - Bay window to front elevation, a range of base units with quartz worksurface over, inset sink, a breakfast bar /large island with high specification, Caple induction hob and double oven, integrated fridge and dishwasher, a door leading to a private courtyard.
Utility Room
Base units, sink with work surface over, plumbing and space for washing machine and tumble dryer.
Bedroom One
12' 3" x 14' 9"
Window to side elevation, ceiling cornicing, radiator, door leading to;
Ensuite Bathroom
4' 5" x 6' 5"
Free standing bath with mixer taps providing shower, low level push button W.C, vanity wash hand basin, heated towel rail.
Bathroom
4' 7" x 12' 4"
Window to rear, loft access, down lighters, free standing bath, W.C. pedestal wash hand basin, heated towel rail, partly tiled walls.
Storage Cupboard
Bedroom Two
16' 5" x 9' 8"
Sash window to rear side, ceiling cornicing, radiator, door leading to;
Ensuite Shower Room
4' 11" x 5' 10"
Shower cubicle, low level W.C., pedestal wash hand basin, heated towel rail, loft access.
Bedroom Three
17' 7" x 5' 10"
Sash window and door to rear, built in wardrobe, ceiling cornicing, picture rail, radiator.
Lounge
5.33m × 5.61m - Bay window to front elevation with stained glass, windows and window shutters, ceiling coving and ceiling rose, exposed wooden floorboards, electric fire with surround.
Living Room/ Reception Room
2.62m × 4.04m - Window to front elevation, French doors leading to rear outside space, radiator.
Lobby
Stairs to first floor, door leading to;
FIRST FLOOR
Bedroom Four
2.62m × 4.04m - Double aspect windows, enjoying sea views and countryside views.
AGENTS NOTES
The property is currently held under two separate titles. The current owners purchased both Apartment 1 and Apartment 2 and combined them to form one larger residence. Both apartments are leasehold, with 999-year leases commencing from 11 November 2002. The freehold is owned collectively by the residents through Chartwood (Ilfracombe) Management Company Limited. Each apartment holds a one-seventh share in the management company, so this sale will include two shares. The service charge is approximately £300 per month, which covers the maintenance of communal areas and buildings insurance for both apartments. Lease-related fees are to be confirmed. Commercial letting is not permitted, although the use of the property by family members and friends is allowed. The property can also be let on an Assured Shorthold Tenancy basis. Subject to prior consent from the management company, one pet per apartment is allowed, provided the property is owner-occupied. There are three (truncated)
- COUNCIL TAXA payment made to your local authority in order to pay for local services like schools, libraries, and refuse collection. The amount you pay depends on the value of the property.Read more about council Tax in our glossary page.
- Band: TBC
- PARKINGDetails of how and where vehicles can be parked, and any associated costs.Read more about parking in our glossary page.
- Yes
- GARDENA property has access to an outdoor space, which could be private or shared.
- Yes
- ACCESSIBILITYHow a property has been adapted to meet the needs of vulnerable or disabled individuals.Read more about accessibility in our glossary page.
- Ask agent
Torrs Park, Ilfracombe, Devon
Add an important place to see how long it'd take to get there from our property listings.
__mins driving to your place
Get an instant, personalised result:
- Show sellers you’re serious
- Secure viewings faster with agents
- No impact on your credit score

Your mortgage
Notes
Staying secure when looking for property
Ensure you're up to date with our latest advice on how to avoid fraud or scams when looking for property online.
Visit our security centre to find out moreDisclaimer - Property reference ILS250236. The information displayed about this property comprises a property advertisement. Rightmove.co.uk makes no warranty as to the accuracy or completeness of the advertisement or any linked or associated information, and Rightmove has no control over the content. This property advertisement does not constitute property particulars. The information is provided and maintained by Bond Oxborough Phillips, Ilfracombe. Please contact the selling agent or developer directly to obtain any information which may be available under the terms of The Energy Performance of Buildings (Certificates and Inspections) (England and Wales) Regulations 2007 or the Home Report if in relation to a residential property in Scotland.
*This is the average speed from the provider with the fastest broadband package available at this postcode. The average speed displayed is based on the download speeds of at least 50% of customers at peak time (8pm to 10pm). Fibre/cable services at the postcode are subject to availability and may differ between properties within a postcode. Speeds can be affected by a range of technical and environmental factors. The speed at the property may be lower than that listed above. You can check the estimated speed and confirm availability to a property prior to purchasing on the broadband provider's website. Providers may increase charges. The information is provided and maintained by Decision Technologies Limited. **This is indicative only and based on a 2-person household with multiple devices and simultaneous usage. Broadband performance is affected by multiple factors including number of occupants and devices, simultaneous usage, router range etc. For more information speak to your broadband provider.
Map data ©OpenStreetMap contributors.





