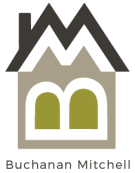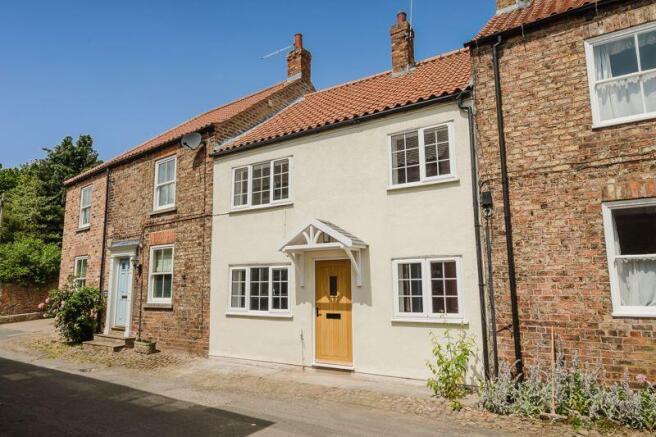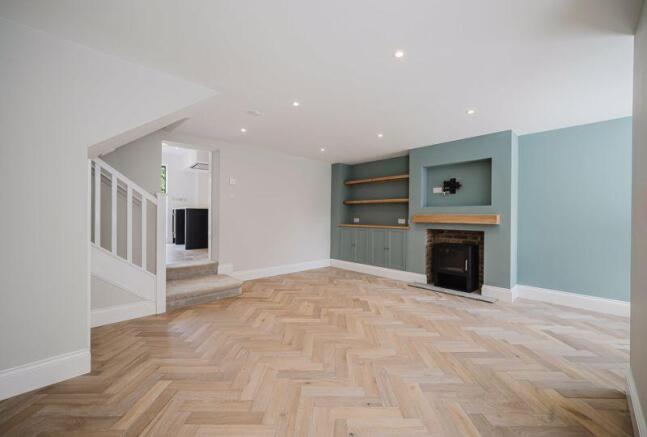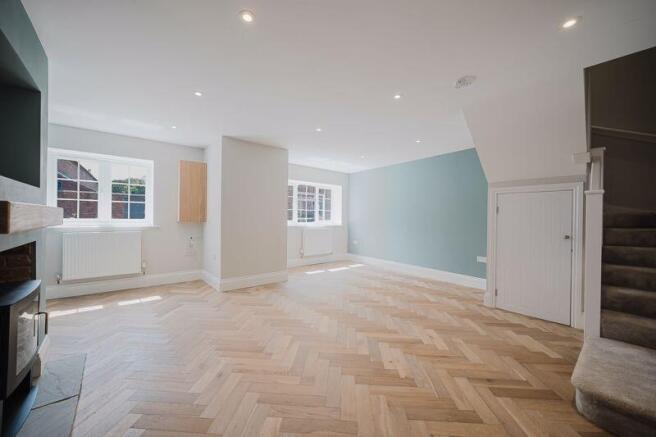The Cottage, Dunroyal, York, North Yorkshire YO61 2PY

Letting details
- Let available date:
- Ask agent
- Deposit:
- £1,500A deposit provides security for a landlord against damage, or unpaid rent by a tenant.Read more about deposit in our glossary page.
- Min. Tenancy:
- Ask agent How long the landlord offers to let the property for.Read more about tenancy length in our glossary page.
- Let type:
- Long term
- Furnish type:
- Ask agent
- Council Tax:
- Ask agent
- PROPERTY TYPE
Terraced
- BEDROOMS
3
- BATHROOMS
2
- SIZE
Ask agent
Key features
- Entrance lobby, Sitting room
- Breakfast kitchen
- Landing, Principal bedroom
- Two further bedrooms
- House bathroom, Shower room
- Stone flagged dining terrace
- Lawn and gravel garden
- Raised flower and shrub beds, Mature trees and hedging
- Available for immediate occupatioN, Viewing: Strictly by prior appointment through Buchanan Mitchell, Monthly Rental: £1,500 per calendar month, Deposit: £1,500 (to be held in a depos...
Description
At the heart of the home lies a stylish and newly fitted breakfast kitchen, crafted with both functionality and aesthetic appeal in mind. This inviting space serves as a natural hub for the household, perfect for relaxed family meals or entertaining friends. A set of elegant bi-folding doors opens directly from the kitchen onto the expansive, stone-flagged dining terrace, seamlessly blending indoor and outdoor living.
To the rear of the property, you’ll find a fully enclosed and private west-facing garden - a peaceful retreat ideal for outdoor dining and relaxation. Featuring a stone-flagged terrace, partially walled gardens and a neatly maintained raised lawn area, the garden offers a lovely extension of the living space, bathed in afternoon and evening sun.This is a rare opportunity to experience village living at its best.Early viewing is highly recommended.
The sitting room is a beautifully crafted space blending classic style with contemporary design. Flooded with natural light from dual windows, the room features a soft, calming palette and high-quality finishes throughout. The attention to detail is immediately apparent, from the expertly laid herringbone engineered oak flooring to the recessed LED lighting, creating a welcoming and refined atmosphere.A standout feature of the room is the bespoke built-in cabinetry, finished in a tasteful heritage paint finish with solid oak shelving and matching oak mantel. At the centre is a sleek bi-ethanol log burner - a stylish and eco-friendly alternative to a traditional wood burner, offering instant warmth and visual appeal. The sitting room flows naturally toward the breakfast kitchen and provides the perfect balance of comfort and sophistication for modern family living.
The newly created breakfast kitchen is a bespoke space that beautifully combines elegance, practicality, and craftsmanship. Designed to be the social and culinary heart of the home, this light-filled kitchen features striking dark-painted cabinetry paired with sleek quartz worktops and a breakfast bar – Ideal for informal dining, meal preparation, or entertaining.Bi-folding doors open seamlessly onto the rear terrace, allowing the outdoors to blend effortlessly with the interior and flooding the room with natural light. High-quality integrated appliances are thoughtfully incorporated throughout, including a Bosch electric oven and microwave, induction hob, tall fridge/freezer, integrated dishwasher, and a dedicated wine fridge.The layout is both efficient and inviting, with ample room for a dining table to comfortably accommodate family meals or casual gatherings. Generous storage, soft-close fittings, and under-unit lighting add to the sense of considered design.Finished with limestone floor tiles and stylish fixtures, this is a kitchen that offers every contemporary convenience.
FIRST FLOOR
A white-painted timber staircase rises from the sitting room to the first floor, leading to the bedroom accommodation.The Cottage offers three double bedrooms, each newly decorated in a soft, neutral palette that enhances the natural light flowing through the windows. These rooms have been thoughtfully refurbished to provide restful spaces, with fresh finishes and an inviting, uncluttered atmosphere.All three bedrooms feature plush new carpeting underfoot, creating a comfortable environment. The clean, contemporary styling pairs effortlessly with the period charm of the property, making each room versatile enough to accommodate a range of furnishings and personal touches.Large windows in every bedroom provide open views and a bright, airy feel - ideal for both relaxing and waking up to morning light in this peaceful village setting.
The beautifully appointed house bathroom and separate shower room have been expertly designed and skilfully crafted to combine contemporary style with comfort and practicality.The main house bathroom is tucked beneath a characterful sloped ceiling and finished with crisp white metro tiling, contrasting smartly against bold green detailing. Modern white sanitary ware, a vanity unit with integrated storage, LED-lit mirror, heritage style heated towel rail and radiator, a sleek WC, and a full-size bath with an overhead rainfall shower and glass screen. Natural light floods in through the window above the bath, enhancing the fresh, clean finish.Complementing this is a separate, fully tiled shower room with a luxurious and sophisticated feel. Featuring high-gloss marble-effect porcelain tiles, the room includes a walk-in shower with a glass screen, and a rainfall and handheld shower system, wall-hung basin, WC, and an LED-lit mirror. A chrome heated towel rail completes the space, offering both comfort and functionality.Together, these two superbly finished rooms offer stylish and practical solutions for everyday living.
GARDENS
The exterior of The Cottage, perfectly balances traditional charm with contemporary design. To the front, the home offers an attractive and welcoming presence, with its soft, rendered façade, white Georgian style windows, and a solid timber entrance door framed by a classic pitched canopy porch. This charming frontage blends seamlessly into the characterful village setting, offering immediate kerb appeal.To the rear, the property opens out into a beautifully maintained garden.
A contemporary extension, clad in stylish cedar boarding, creates a warm and modern contrast to the period brickwork, bringing architectural interest and a fresh, contemporary edge to the rear elevation.From the kitchen, bi-folding doors lead directly onto an expansive stone-flagged dining terrace, perfectly suited for outdoor entertaining and relaxed summer evenings. The terrace is framed by walled boundaries, providing a sense of shelter, structure, and privacy.
Raised, sleeper-edged planters bring seasonal colour to the space, while a short set of steps leads gently up to a gravel area and west-facing lawns beyond, enclosed by mature hedging, offering a peaceful, green outlook and a high degree of privacy. Sunlit throughout the afternoon and into the evening, the garden is ideal for family life, gardening enthusiasts, or simply enjoying a quiet retreat.
Brochures
Property BrochureFull Details- COUNCIL TAXA payment made to your local authority in order to pay for local services like schools, libraries, and refuse collection. The amount you pay depends on the value of the property.Read more about council Tax in our glossary page.
- Band: C
- PARKINGDetails of how and where vehicles can be parked, and any associated costs.Read more about parking in our glossary page.
- Ask agent
- GARDENA property has access to an outdoor space, which could be private or shared.
- Yes
- ACCESSIBILITYHow a property has been adapted to meet the needs of vulnerable or disabled individuals.Read more about accessibility in our glossary page.
- Ask agent
Energy performance certificate - ask agent
The Cottage, Dunroyal, York, North Yorkshire YO61 2PY
Add an important place to see how long it'd take to get there from our property listings.
__mins driving to your place
Notes
Staying secure when looking for property
Ensure you're up to date with our latest advice on how to avoid fraud or scams when looking for property online.
Visit our security centre to find out moreDisclaimer - Property reference 12698816. The information displayed about this property comprises a property advertisement. Rightmove.co.uk makes no warranty as to the accuracy or completeness of the advertisement or any linked or associated information, and Rightmove has no control over the content. This property advertisement does not constitute property particulars. The information is provided and maintained by Buchanan Mitchell Ltd, North Yorkshire. Please contact the selling agent or developer directly to obtain any information which may be available under the terms of The Energy Performance of Buildings (Certificates and Inspections) (England and Wales) Regulations 2007 or the Home Report if in relation to a residential property in Scotland.
*This is the average speed from the provider with the fastest broadband package available at this postcode. The average speed displayed is based on the download speeds of at least 50% of customers at peak time (8pm to 10pm). Fibre/cable services at the postcode are subject to availability and may differ between properties within a postcode. Speeds can be affected by a range of technical and environmental factors. The speed at the property may be lower than that listed above. You can check the estimated speed and confirm availability to a property prior to purchasing on the broadband provider's website. Providers may increase charges. The information is provided and maintained by Decision Technologies Limited. **This is indicative only and based on a 2-person household with multiple devices and simultaneous usage. Broadband performance is affected by multiple factors including number of occupants and devices, simultaneous usage, router range etc. For more information speak to your broadband provider.
Map data ©OpenStreetMap contributors.



