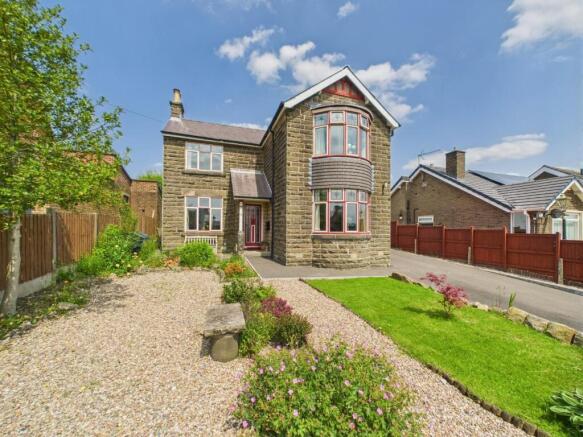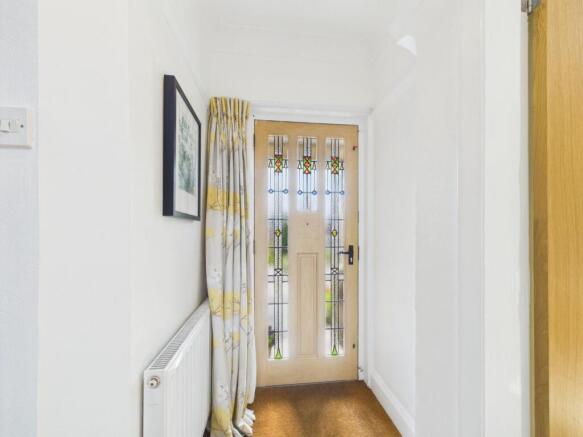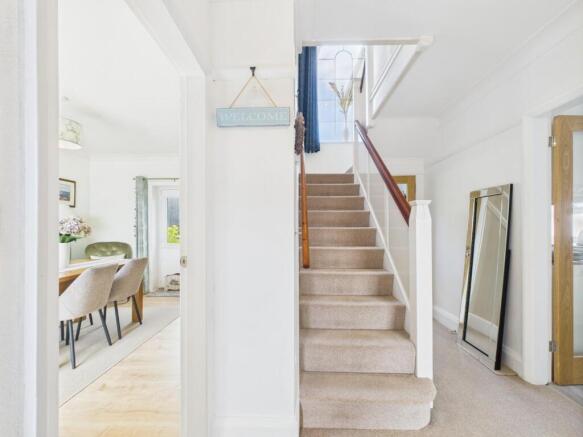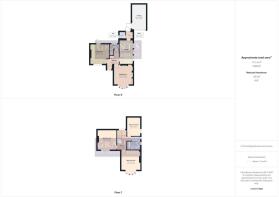
Asker Lane, Matlock

- PROPERTY TYPE
Detached
- BEDROOMS
3
- BATHROOMS
1
- SIZE
Ask agent
- TENUREDescribes how you own a property. There are different types of tenure - freehold, leasehold, and commonhold.Read more about tenure in our glossary page.
Freehold
Key features
- Stunning Three Bedroom Detached
- Sought After Location
- Enjoying An Elevated Position With Stunning Views
- Has Undergone An Extensive Programme of Refurbishment
- Extremely Well Presented Throughout
- Far Reaching Views Towards Riber Castle
- Viewing Highly Recommended
- Virtual Tour Available
- No Upward Chain
Description
The Location - This home is located on Asker Lane, a short walk to the centre of Matlock where there is a full range of shops and supermarkets. There is a leisure centre nearby and and Hall Leys park. The railway station is centrally located offering easy connection to Derby/Nottingham and north to Chesterfield and Sheffield. This home is also within walking distance to local primary and secondary schools.
Ground Floor - The property is accessed via the recently resurfaced tarmac driveway where an open porch leads to an attractive feature leaded part glazed door opening into the
Entrance Hallway - 2.22 x 2.1 (7'3" x 6'10") - A light and airy reception hallway with staircase that leads off to the first floor. At the back of the staircase there's a deep, walk-in storage cupboard, ideal for the storage of coats, hats and cleaning appliances. A part glazed oak door leads into the
Dining Room - 3.87 x 3.24 (12'8" x 10'7") - Neutrally decorated and flooded with natural light from the front aspect window and part glazed uPVC stable door which leads out to the rear patio and garden.
Sitting Room - 3.9 x 3.63 (12'9" x 11'10") - This is a good sized reception room with bay fronted double glazed window to the front aspect with feature leaded openers. Even from the ground floor here, we can enjoy superb views over towards Riber Castle. There is elegant coving to the ceiling and feature arch and recesses with built-in shelving. There is a wooden surround on a tiled hearth with a multi-fuel stove inset.
Breakfast Kitchen - 4.68 x 2.73 (15'4" x 8'11") - Entered by the glazed oak door, here we have a wood-effect vinyl flooring and an extensive range of wall, base and soft-closing drawer units with worktop over. There is an inset 1.5 bowl sink with swan neck mixer tap over and obscure glass uPVC double glazed windows to the side aspect. Integrated appliances include; fridge, freezer, double oven, microwave and a four ring gas hob. There is space and plumbing for a washing machine and a dishwasher. At the far end of the kitchen there is a matching breakfast bar return with space for stools. A glazed door leads through to the
Utility Area - 1.38 x 1.37 (4'6" x 4'5") - With matching cupboards and worktop to the kitchen and providing additional household storage. A fully glazed uPVC door leads out to the rear patio and garden. A pocket door to the side opens to reveal the
Guest's Cloakroom & Wc - 1.37 x 1.02 (4'5" x 3'4") - With half wood panelled walls and a two piece suite comprising of a concealed cistern WC and a wall mounted wash hand basin. There is an obscure glass uPVC double glazed window to the side.
First Floor - From the entrance hallway, stairs lead up to the first floor landing passing a feature arched double glazed window which overlooks the rear garden and casts a good level of natural light to this space.
Bedroom Three - 3.65 x 2.6 (11'11" x 8'6") - A double bedroom with side aspect uPVC double glazed window.
Family Bathroom - 2.72 x 2.56 (8'11" x 8'4") - With a tile-effect vinyl flooring and a modern suite comprising of a walk-in shower enclosure with thermostatic shower fittings over, a dual flush WC, a vanity wash basin with storage cupboard beneath and a panelled bath with handheld mixer attachment.
Bedroom One - 3.91 x 3.65 (12'9" x 11'11") - The principal bedroom with matching wall lights and a bay fronted double glazed window to the front aspect with feature leaded openers. The views from here are stunning, across the town and over towards Riber Castle.
Bedroom Two - 3.91 x 3.75 (12'9" x 12'3") - Another double bedroom with front aspect double glazed window with those aforementioned views.
Outside - To the front of the property there is a landscaped garden bordered by stone walling and timber fencing and interspersed with a shaped lawn and a variety of plants and trees. There is a wide tarmac driveway which provides off street parking for several vehicles. A pathway to the left hand side of the property leads around to the rear where we find a number of paved seating areas making the best use of the sunlight throughout the day. At ground level, steps lead up to a level section of lawn flanked each side by raised beds having a variety of vegetables. At the top of the garden there is a timber built summer house, the ideal spot to sit and enjoy those views throughout the day. Just outside the kitchen door a side door gives access to the
Garage - 4.99 x 2.87 (16'4" x 9'4") - Having power and light with an up and over door to the front driveway.
Directional Notes - Leaving Matlock Crown Square via Bank Road, follow the road up the hill and around the sharp right hand bend, at the cross roads by the Duke of Wellington pub go straight over into Asker Lane where the property can be found on the left hand side opposite the turn into Pingle Rise.
Council Tax Information - We are informed by Derbyshire Dales District Council that this home falls within Council Tax Band E which is currently £2851 per annum.
Brochures
Asker Lane, Matlock- COUNCIL TAXA payment made to your local authority in order to pay for local services like schools, libraries, and refuse collection. The amount you pay depends on the value of the property.Read more about council Tax in our glossary page.
- Ask agent
- PARKINGDetails of how and where vehicles can be parked, and any associated costs.Read more about parking in our glossary page.
- Yes
- GARDENA property has access to an outdoor space, which could be private or shared.
- Yes
- ACCESSIBILITYHow a property has been adapted to meet the needs of vulnerable or disabled individuals.Read more about accessibility in our glossary page.
- Ask agent
Asker Lane, Matlock
Add an important place to see how long it'd take to get there from our property listings.
__mins driving to your place
Get an instant, personalised result:
- Show sellers you’re serious
- Secure viewings faster with agents
- No impact on your credit score
Your mortgage
Notes
Staying secure when looking for property
Ensure you're up to date with our latest advice on how to avoid fraud or scams when looking for property online.
Visit our security centre to find out moreDisclaimer - Property reference 33981247. The information displayed about this property comprises a property advertisement. Rightmove.co.uk makes no warranty as to the accuracy or completeness of the advertisement or any linked or associated information, and Rightmove has no control over the content. This property advertisement does not constitute property particulars. The information is provided and maintained by Grant's of Derbyshire, Wirksworth. Please contact the selling agent or developer directly to obtain any information which may be available under the terms of The Energy Performance of Buildings (Certificates and Inspections) (England and Wales) Regulations 2007 or the Home Report if in relation to a residential property in Scotland.
*This is the average speed from the provider with the fastest broadband package available at this postcode. The average speed displayed is based on the download speeds of at least 50% of customers at peak time (8pm to 10pm). Fibre/cable services at the postcode are subject to availability and may differ between properties within a postcode. Speeds can be affected by a range of technical and environmental factors. The speed at the property may be lower than that listed above. You can check the estimated speed and confirm availability to a property prior to purchasing on the broadband provider's website. Providers may increase charges. The information is provided and maintained by Decision Technologies Limited. **This is indicative only and based on a 2-person household with multiple devices and simultaneous usage. Broadband performance is affected by multiple factors including number of occupants and devices, simultaneous usage, router range etc. For more information speak to your broadband provider.
Map data ©OpenStreetMap contributors.





