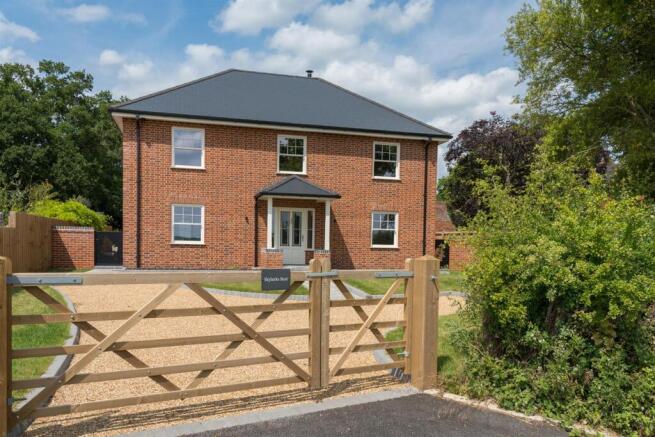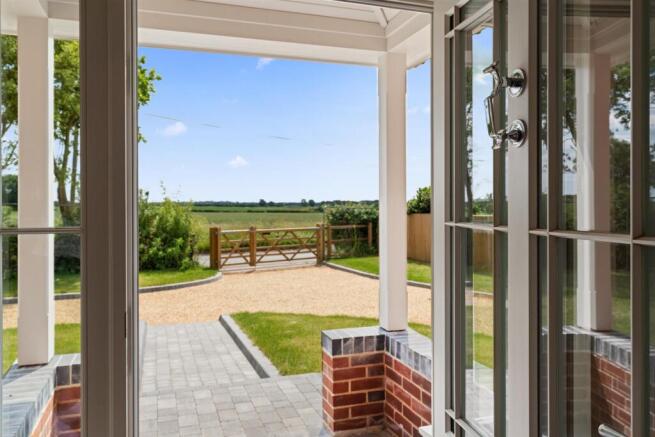
Starston, IP20

- PROPERTY TYPE
Detached
- BEDROOMS
4
- BATHROOMS
2
- SIZE
Ask agent
- TENUREDescribes how you own a property. There are different types of tenure - freehold, leasehold, and commonhold.Read more about tenure in our glossary page.
Freehold
Key features
- New build with a Build Zone 10-year structural warranty
- A tranquil countryside setting on the edge of Starston individually designed combining heritage style with modern innovation
- Nearly 2,000 sq ft
- Elegant Masterclass kitchen with Quartz worktops, central island, Neff appliances and bi-folding doors to rear terrace
- Four spacious double bedrooms, including a principal suite with walk-in rainfall shower and underfloor heating
- Energy-efficient features throughout, including zoned underfloor heating via air source
- Detached double garage and two gated driveways, offering excellent parking and potential for studio or gym use
- Beautifully landscaped gardens with extensive terracing, ambient lighting, and field views
- CAT 6 cabling and CCTV
- Guide £700,000-£750,000
Description
A New Home With Heritage Inspired Character - From the very first impression, it sets itself apart. Privately positioned behind timber gates and fronted by a handsome, timber-framed porch, the property immediately conveys a sense of quiet craftsmanship. Constructed to an exacting standard, the home is finished with bespoke joinery, heritage-style sash windows and twin sets of bi-folding doors that create seamless links to the garden.
The architecture feels rooted in Norfolk tradition, yet the detailing is firmly contemporary. Block-paved borders, paths and beautifully landscaped grounds complete the picture alongside a detached double garage and second gated driveway to the rear.
A Sophisticated Interior, Designed For Modern Livi - Inside, the home unfolds with intention and elegance. The entrance hall is a grand yet welcoming space, where solid oak balustrades, luxury flooring and part-glazed front door combine to create an immediate sense of style. Throughout the ground floor, zoned underfloor heating powered by an air source heat pump delivers comfort and efficiency.
At the front of the home, a triple aspect sitting room with wood-burning stove offers a refined retreat. Considered lighting and carefully chosen materials elevate every corner, while the adjacent dining room flows seamlessly with the kitchen, ideal for entertaining.
At the heart of the home, the Masterclass kitchen complete with Neff appliances sets a new benchmark. Finished in a statement palette with Quartz worktops, brushed brass accents, and a feature splashback, this space is both stylish and functional. A central island provides seating, while twin bi-folding doors lead out to the terrace. Integrated appliances, a utility room and a boutique style ground floor W.C. complete this carefully curated floor.
Light, Space And Future Potential - On the first floor, four double bedrooms are arranged around a spacious galleried landing, all finished with luxurious carpets and feature tall ceilings. The principal suite features a beautifully designed en suite with walk-in rainfall shower, underfloor heating and a dual control towel rail.
The family bathroom takes a more individual approach, with bold tiling, deep bath and garden views. Above, a boarded loft room has been constructed with attik trusses, offering exceptional storage and future potential for conversion to a third floor (STP) a subtle yet significant example of how the home has been future-proofed.
Fronting fields, a detached double garage potentially provides a very pleasant place to work from, a gym or games room with plenty of space to create additional garaging if required.
Landscaped Grounds With Every Detail Considered - No element of the exterior has been overlooked. From the moment the gates open, a sense of symmetry and care defines the space. Extensive landscaping, ambient lighting and hardwearing surfaces ensure year-round usability. A generous rear terrace extends from the bi-folding doors the perfect spot for summer evenings and outdoor entertaining.
The rear driveway provides access to a detached double garage with a low catslide roof, preserving views across the gardens and blending beautifully with the wider setting.
A Place For Families To Grow - The village of Starston has a warm, close-knit feel, with a strong sense of community and a slower pace of living that appeals to families.
Just minutes away in Harleston, you’ll find Harleston Sancroft Academy, an all-through school rated ‘Good’ by Ofsted, offering primary and secondary education. Starston itself is also served by nearby preschools and nurseries, including Stepping Stones and Busy Bees, making early years care easily accessible.
The village benefits from a community hall that hosts regular local events and activities – from fitness classes and toddler groups to seasonal fairs and coffee mornings. A well-maintained play area and recreation ground provides safe space for outdoor play, with a wide network of walking paths and green open spaces nearby offering room to roam.
For day to day essentials and weekend treats, Harleston’s vibrant high street includes family run cafés, a butcher, greengrocer, and a library, along with a doctors’ surgery and pharmacy.
Our Agent’S View - “A home of exceptional quality, built for the future but rooted in craftsmanship. Every detail has been thought through — and it shows.”
Samuel Le Good I Partner
Brochures
Skylarks Rest.pdf- COUNCIL TAXA payment made to your local authority in order to pay for local services like schools, libraries, and refuse collection. The amount you pay depends on the value of the property.Read more about council Tax in our glossary page.
- Ask agent
- PARKINGDetails of how and where vehicles can be parked, and any associated costs.Read more about parking in our glossary page.
- Yes
- GARDENA property has access to an outdoor space, which could be private or shared.
- Yes
- ACCESSIBILITYHow a property has been adapted to meet the needs of vulnerable or disabled individuals.Read more about accessibility in our glossary page.
- Ask agent
Starston, IP20
Add an important place to see how long it'd take to get there from our property listings.
__mins driving to your place
Get an instant, personalised result:
- Show sellers you’re serious
- Secure viewings faster with agents
- No impact on your credit score

Your mortgage
Notes
Staying secure when looking for property
Ensure you're up to date with our latest advice on how to avoid fraud or scams when looking for property online.
Visit our security centre to find out moreDisclaimer - Property reference 33981622. The information displayed about this property comprises a property advertisement. Rightmove.co.uk makes no warranty as to the accuracy or completeness of the advertisement or any linked or associated information, and Rightmove has no control over the content. This property advertisement does not constitute property particulars. The information is provided and maintained by AbbotFox, Norwich. Please contact the selling agent or developer directly to obtain any information which may be available under the terms of The Energy Performance of Buildings (Certificates and Inspections) (England and Wales) Regulations 2007 or the Home Report if in relation to a residential property in Scotland.
*This is the average speed from the provider with the fastest broadband package available at this postcode. The average speed displayed is based on the download speeds of at least 50% of customers at peak time (8pm to 10pm). Fibre/cable services at the postcode are subject to availability and may differ between properties within a postcode. Speeds can be affected by a range of technical and environmental factors. The speed at the property may be lower than that listed above. You can check the estimated speed and confirm availability to a property prior to purchasing on the broadband provider's website. Providers may increase charges. The information is provided and maintained by Decision Technologies Limited. **This is indicative only and based on a 2-person household with multiple devices and simultaneous usage. Broadband performance is affected by multiple factors including number of occupants and devices, simultaneous usage, router range etc. For more information speak to your broadband provider.
Map data ©OpenStreetMap contributors.





