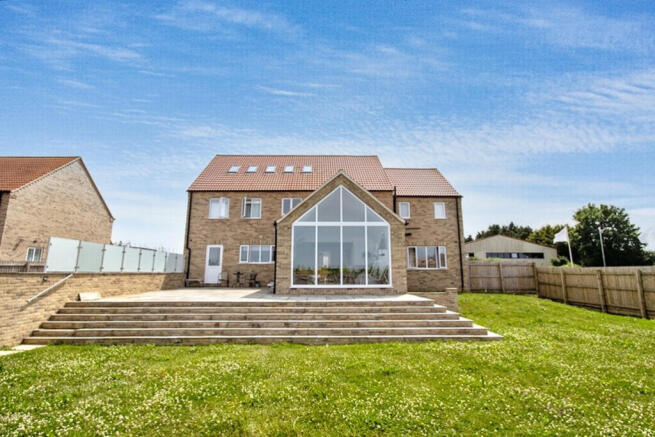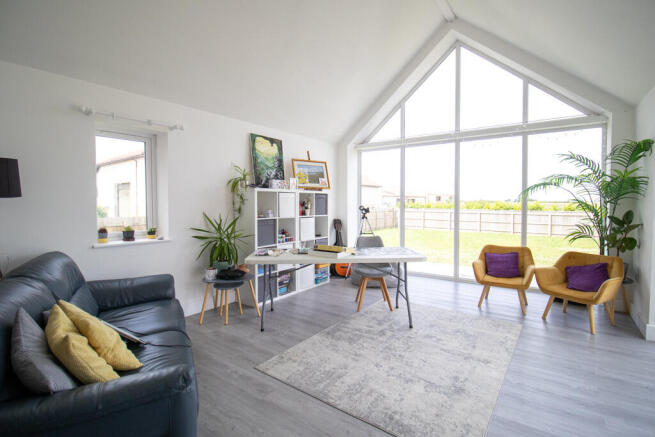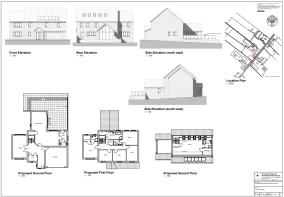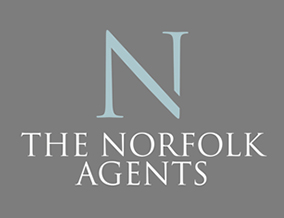The Norfolk Agents are pleased to offer this exquisite property which offers an exceptional living experience with a beautifully designed open-plan kitchen/dining room, spacious lounge, utility room, and six generously proportioned bedrooms—two of which feature walk-in wardrobes and three with en suite bathrooms. The home further benefits from an integral double garage, ample off-road parking, and a well-maintained garden with stunning field views.
Nestled in Barroway Drove, less than a 10-minute drive from the vibrant market town of Downham Market, the location offers a rare blend of tranquil countryside living while still being within easy reach of the town's full range of amenities.
Accommodation:
Upon entering this charming property, you are welcomed into a light and airy entrance hall, the lounge is a fantastic space to relax in to after a long day, featuring dual aspect windows that flood the room with natural light from both the front and rear of the property. The open-plan kitchen/diner is undoubtedly the heart of the home. Fitted with sleek, modern units and high-quality integrated appliances, this space is both stylish and functional. The dining area is enhanced by an impressive floor-to-ceiling gable-end window, offering stunning views over the rear garden and countryside beyond. A separate utility room, complete with integrated washing machine and tumble dryer, and a convenient ground-floor cloakroom complete the ground floor.
To the first floor, you will find five generous bedrooms, with the second and third benefiting from en suite shower rooms. Bedroom two also boasts a walk-in wardrobe, providing a real sense of luxury. The family bathroom, large and well-appointed, includes twin hand basins, a walk-in shower cubicle, a freestanding bath, and a WC, offering an ideal space for relaxation and comfort. Stairs lead from the first floor landing to the second floor, where the master suite spans the entire level. This expansive room features four skylights, allowing an abundance of natural light to flood the space. The master suite includes a modern en suite shower room and a sizeable walk-in wardrobe
Outside:
The rear garden boast stunning field views across the countryside, the large patio area is the ideal space for entertaining during the summer months, the garden itself is largely laid to lawn and is fully enclosed. To the front of the property is plentiful levels of parking on the gravel driveway.
Services:
The property is connected to mains drainage, electricity and water supply; LPG Gas-fired boiler, with underfloor heating on the ground floor.
Council Tax Band: F
EPC Rating: C
1. To comply with the Money Laundering Regulations, we must verify your identification documents and source of funds. These checks are carried out by Coadjute, a regulated third-party provider. A £45 fee (+ VAT) per client applies to cover administration and verification, payable at the outset.
2. While we endeavour to make our sales details fair, accurate and reliable, they are only a general guide to the property. If there is any point which is of particular importance to you, please contact the office and we will be pleased to make further investigations.
3. The measurements indicated are supplied for guidance only.
4. Please note we have not tested the services or any of the equipment or appliances in this property. We strongly advise prospective buyers to commission their own survey or service reports before finalising their offer to purchase.
5. THESE PARTICULARS ARE ISSUED IN GOOD FAITH BUT DO NOT FORM PART OF ANY OFFER OR CONTRACT. THE MATTERS REFERRED TO IN THESE PARTICULARS SHOULD BE INDEPENDENTLY VERIFIED BY PROSPECTIVE BUYERS OR TENANTS. THE NORFOLK AGENTS LIMITED NOR ANY OF ITS EMPLOYEES HAS ANY AUTHORITY TO MAKE OR GIVE ANY REPRESENTATION OR WARRANTY WHATSOEVER IN RELATION TO THIS PROPERTY.”








