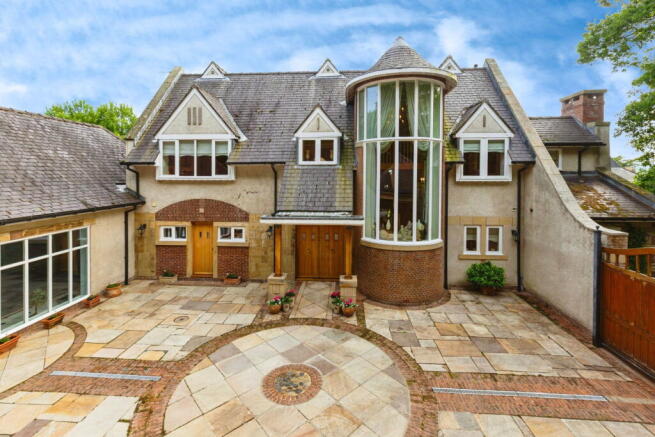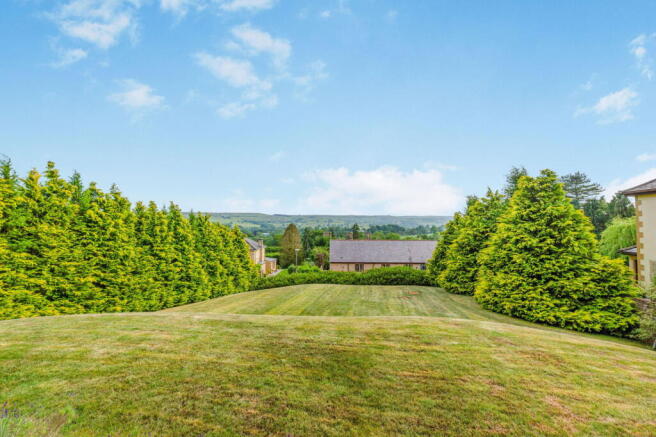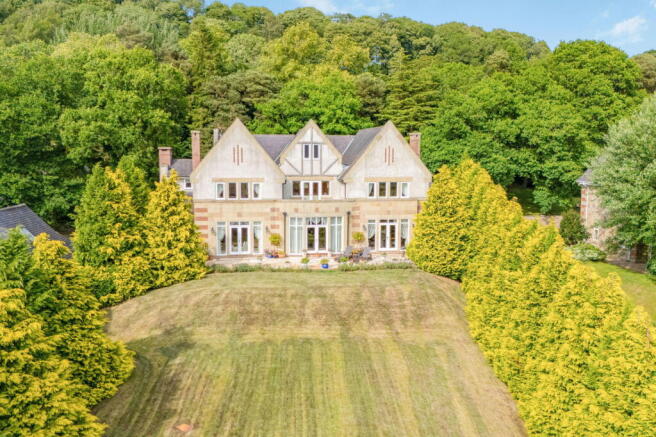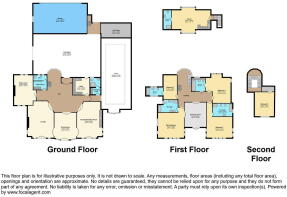Holywood, Wolsingham, Bishop Auckland, DL13 3HE

- PROPERTY TYPE
Detached
- BEDROOMS
5
- BATHROOMS
6
- SIZE
Ask agent
- TENUREDescribes how you own a property. There are different types of tenure - freehold, leasehold, and commonhold.Read more about tenure in our glossary page.
Ask agent
Key features
- Spectacular, Panoramic Views
- Sought After Location Of Holywood, Wolsingham
- Exceptional South Facing Rear Garden
- Extremely Large Plot With Private Manicured Gardens
- Detached 1 Bedroom Annex Building
- Gated Driveway Parking For Multiple Vehicles
- Indoor Swimming Pool
- Finished To An Exceptional Standard Throughout
- Triple Garage
- QUOTE REF RH0990
Description
Contact 7 days a week to arrange a viewing quoting ref:RH0990
Nestled at the end of a picturesque country lane on the outskirts of Wolsingham in Weardale, Holywood stands as a private and exclusive enclave. This distinguished development boasts some of the most magnificent homes in the North East, blending timeless elegance with modern luxury. Surrounded by scenic countryside, yet within easy reach of the charming town, Holywood offers a tranquil retreat for those seeking privacy and prestige in a truly breath taking setting.
Designed by renowned Newcastle architect Bill Hopper, Tall Trees took 18 months to complete, reflecting the meticulous thought and care invested in every detail—from selecting the finest materials to sourcing the finest fittings. This property exemplifies thoughtful design and exceptional craftsmanship, providing a truly special place to call home.
This residence epitomise elegance and prestige, making it an ideal sanctuary for those who value privacy, security, and refined living. Surrounded by expansive grounds dotted with majestic tall trees, it offers a serene and versatile environment perfect for relaxation, outdoor entertainments, and cherished gatherings. The impressive scale and meticulous craftsmanship are evident throughout, from the sophisticated chimneys to the handmade Belgian bricks adorning the courtyard, and the intricate plaster cornicing that graces nearly every room. This exceptional home presents a rare opportunity to embrace a luxurious lifestyle in a truly remarkable setting—an exquisite blend of timeless quality, thoughtful design, and grandeur.
The approach to Tall Trees from the Hollywood development guides you past the front of the property to the west, where wooden gates flanked by stone piers provide access to the private courtyard and parking area. A stone portico with oak double doors invites you into the impressive reception hall, from which doors lead to all the reception rooms branching off the hallway. Upon entering, the grand hallway immediately commands attention as a central focal point, offering access to three elegant reception rooms. By opening the doorways, these spaces can be seamlessly connected into a single, flowing area—ideal for entertaining.
The spacious kitchen features an open-plan layout that seamlessly combines cooking and dining areas. Upon entering, the striking design immediately captures attention, with custom-fitted solid oak units complemented by sleek granite worksurfaces. A modern central island adds a contemporary flair, while top-of-the-line appliances—including an American-style fridge freezer, stainless steel range with gas hob, double Belfast sink, wine cooler fridge, and wine rack—blend functionality with style. Nearby, a practical utility room enhances convenience. As the day winds down, entertaining can effortlessly flow outdoors through French doors from the kitchen and dining room to the south-facing, meticulously manicured lawns—perfect for evening gatherings and outdoor revelry.
The dining room, connected to the kitchen via oak double doors, is generously sized and comfortably accommodates at least six chairs. Featuring elegant French doors opening to the garden, it is flooded with natural light and finished with solid oak floors, adding warmth and sophistication.
From the dining room, double oak doors lead into the sitting room, which enjoys a southern aspect and breath taking garden views. The lounge is highlighted by a striking marble fireplace, creating a stunning focal point. This inviting sitting room features a stunning stone surround around the fireplace, adding a touch of rustic charm and timeless elegance. The natural texture and variation of the stone create a focal point that anchors the space beautifully. Complementing this feature are the solid oak floors, which exude warmth and durability.
Internally accessible via the reception hallway, the leisure suite houses a spacious, 14-meter (35-foot) heated swimming pool, complemented by changing and shower facilities. The pool house offers excellent southern views with large patio doors that open seamlessly into the courtyard, fostering an inviting indoor/outdoor atmosphere. The plant room contains the boilers responsible for heating the pool, while fully tiled walls and floors ensure durability and ease of maintenance.
The staircase, featuring elegant oak spindles and wall-mounted lights, leads to the first floor. A striking full-height window on the half-landing offers captivating views of the rear courtyard. Continuing to the first-floor landing, also illuminated by this impressive window, fills the space with natural light and scenic vistas. The interior décor is carefully curated, combining comfort with refined style.
The expansive, free-flowing accommodation includes five bedrooms across two floors, with a generous bathroom-to-bedroom ratio. The master suite, located on the southwest side, is a luxurious retreat featuring a vaulted beamed ceiling, a large dressing room with bespoke Ash wardrobes, and a private south-facing balcony overlooking lush lawns and scenic vistas. The en-suite bathroom boasts a double-ended sunken bath, a double-tile shower cubicle, and twin half-pedestal hand basins with illuminated mirrors. While marble tiles adorn the flooring and walls, creating an elegant and relaxing atmosphere.
The second bedroom, south-facing with windows on three elevations and an exposed A-framed beamed vaulted ceiling, is a spacious and inviting retreat with panoramic views. The vaulted beamed ceiling adds character and a touch of grandeur to the room. The en-suite bathroom features a modern double shower with a glass square enclosure, a panelled bathtub, a WC, and a half pedestal sink. Marble tiled flooring and walls, along with a heated towel rail, complete this private and functional sanctuary
The third bedroom is spacious, featuring a large feature window that offers a charming view of the rear courtyard. It provides convenient access to the family bathroom. The main bathroom is generously sized, equipped with a larger-than-average bathtub, shower with mixer taps, a half pedestal wash hand basin, WC, and a window that ensures natural light and ventilation.
This fourth charming bedroom boasts a distinctive circular window at the rear, adding architectural interest and character. It is furnished with a double bed and benefits from an en-suite bathroom featuring a double marble-tiled shower cubicle, a half pedestal wash hand basin, WC, and windows on both the front and rear elevations, ensuring ample natural light and airflow.
Second Floor landing an impressive space featuring a stunning chandelier illuminating the area around a prominent tower window, which adds architectural interest and natural light. The landing includes storage access within the eaves, providing practical storage solutions. It leads seamlessly to Bedroom Five, offering ample space for a double bed, additional furniture, and a radiator for comfort. A window in this area ensures natural light.
The property boasts a spacious triple garage with remote-operated doors, equipped with power and lighting for convenience. Above the garage, there is an adaptable first-floor annex or home office, complete with dormer windows, a kitchenette, and a shower room—making it ideal for guests, staff, or flexible living arrangements.
Surrounding the property, three sides are bordered by meticulously maintained lawns with planted borders, creating a lush and inviting landscape. A large patio area on the south side offers far-reaching views, perfect for outdoor entertaining and relaxing. To the north, an enclosed courtyard provides excellent privacy, serving as an ideal space for social gatherings or additional parking.
- COUNCIL TAXA payment made to your local authority in order to pay for local services like schools, libraries, and refuse collection. The amount you pay depends on the value of the property.Read more about council Tax in our glossary page.
- Band: H
- PARKINGDetails of how and where vehicles can be parked, and any associated costs.Read more about parking in our glossary page.
- Yes
- GARDENA property has access to an outdoor space, which could be private or shared.
- Yes
- ACCESSIBILITYHow a property has been adapted to meet the needs of vulnerable or disabled individuals.Read more about accessibility in our glossary page.
- Ask agent
Holywood, Wolsingham, Bishop Auckland, DL13 3HE
Add an important place to see how long it'd take to get there from our property listings.
__mins driving to your place
Get an instant, personalised result:
- Show sellers you’re serious
- Secure viewings faster with agents
- No impact on your credit score
Your mortgage
Notes
Staying secure when looking for property
Ensure you're up to date with our latest advice on how to avoid fraud or scams when looking for property online.
Visit our security centre to find out moreDisclaimer - Property reference S1355897. The information displayed about this property comprises a property advertisement. Rightmove.co.uk makes no warranty as to the accuracy or completeness of the advertisement or any linked or associated information, and Rightmove has no control over the content. This property advertisement does not constitute property particulars. The information is provided and maintained by eXp UK, North East. Please contact the selling agent or developer directly to obtain any information which may be available under the terms of The Energy Performance of Buildings (Certificates and Inspections) (England and Wales) Regulations 2007 or the Home Report if in relation to a residential property in Scotland.
*This is the average speed from the provider with the fastest broadband package available at this postcode. The average speed displayed is based on the download speeds of at least 50% of customers at peak time (8pm to 10pm). Fibre/cable services at the postcode are subject to availability and may differ between properties within a postcode. Speeds can be affected by a range of technical and environmental factors. The speed at the property may be lower than that listed above. You can check the estimated speed and confirm availability to a property prior to purchasing on the broadband provider's website. Providers may increase charges. The information is provided and maintained by Decision Technologies Limited. **This is indicative only and based on a 2-person household with multiple devices and simultaneous usage. Broadband performance is affected by multiple factors including number of occupants and devices, simultaneous usage, router range etc. For more information speak to your broadband provider.
Map data ©OpenStreetMap contributors.




