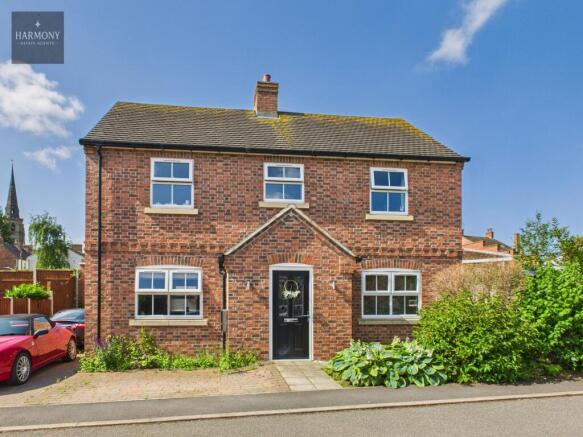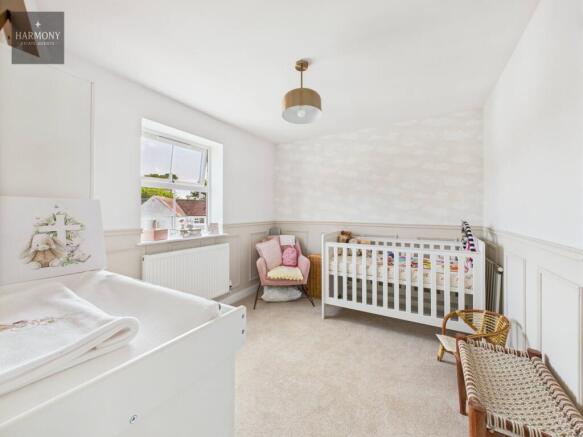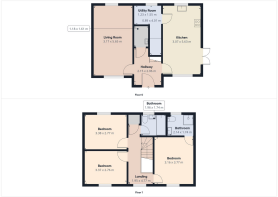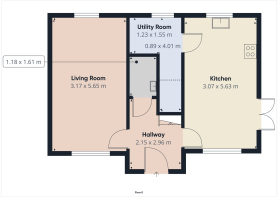Old Forge Close, Kegworth, DE74

- PROPERTY TYPE
Detached
- BEDROOMS
3
- BATHROOMS
2
- SIZE
1,033 sq ft
96 sq m
- TENUREDescribes how you own a property. There are different types of tenure - freehold, leasehold, and commonhold.Read more about tenure in our glossary page.
Freehold
Key features
- Modern 3 Bedroom House
- 2 Bathrooms (1 Ensuite)
- South Facing Landscaped Garden with Dining Area
- Proximity to Schools
- Stylish Kitchen Diner
Description
The porperty sits on a peaceful, cul-de-sac in Kegworth, Derbyshire, just steps from the village centre and Grand Union Canal towpath. You’ll find the local bakery, pub and primary school within minutes, while the M1 and East Midlands Airport offer swift links to Nottingham, Derby and Leicester. This property is an immaculately presented detached home that blends contemporary comfort with village charm. The ground floor welcomes you with a bright sitting room to the front, while a striking open plan kitchen and dining space stretches across the rear with sleek cabinetry, quality integrated appliances and French doors invite seamless indoor/outdoor living and lead straight onto a landscaped garden with two separate seating areas and a soothing water feature. A utility room handles laundry and muddy boots, and a cloakroom/WC adds everyday practicality. Upstairs, three well proportioned bedrooms are tastefully decorated; the principal suite enjoys its own modern shower room, while a chic family bathroom serves the remaining rooms. Outside, the garden provides a private oasis for summer gatherings, and the broad driveway comfortably accommodates four cars. Move-in ready and thoughtfully finished throughout, this is a rare opportunity to secure a spacious modern home that still exudes warmth and character ideal for growing families or professionals seeking style, quality and the convenience of Kegworth’s amenities on the doorstep.
EPC Rating: B
Main Bedroom
3.77m x 3.16m
Modern Bedroom with Ensuite: A bright and comfortable bedroom. The room includes an ensuite bathroom with a walk-in shower, sleek fittings, and a fresh, contemporary finish.
Ensuite Bathroom
2.15m x 1.14m
Modern Shower Room: This stylish shower room features a large walk-in shower with sleek grey tiling and contemporary chrome fittings. A frosted window allows for plenty of natural light while maintaining privacy, perfect for everyday convenience in a clean setting.
Bedroom 2
3.38m x 2.77m
Bright and Cosy Bedroom: A cheerful bedroom with soft pink walls and plenty of natural light.
Bedroom 3
3.37m x 2.76m
This bedroom has clean, modern decor and peaceful atmosphere. This makes it a perfect space for rest and play.
Family Bathroom
1.96m x 1.74m
Family bathroom featuring a full-sized bath with overhead shower and glass screen. The space is finished with large, glossy tiles, a vanity unit with storage, and dual frosted windows. Clean, contemporary, and practical for everyday use.
Kitchen
5.63m x 3.27m
Modern Fitted Kitchen: The Kitchen is finished to a high standard with sleek white cabinetry, contrasting black worktops, and integrated appliances including a built-in oven, gas hob, and extractor fan. Glass-fronted display units and under-cabinet lighting add a stylish touch, while ample storage and worktop space make the kitchen both practical and attractive. A large window above the sink and glazed doors to the garden fill the room with natural light, creating an inviting and functional heart of the home.
Dining Room
Open-Plan Kitchen/Dining Area: This open-plan kitchen/dining area offers a perfect setting for both everyday living and entertaining. With plenty of natural light from dual-aspect windows and garden doors, the room feels fresh and welcoming. Modern flooring complete the space, which seamlessly connects to the kitchen for easy, sociable living.
Utility Room
5.56m x 2.12m
L-Shaped Utility Room: A practical and well-designed L-shaped utility room offering excellent additional storage and workspace. Equipped with countertop space, built-in cabinetry, and space for both a washing machine and dryer, this area keeps laundry and household tasks neatly tucked away. The extended section provides a convenient storage nook. A bright window brings in natural light, making the space both functional and pleasant to use.
Garden
Landscaped Rear Garden: A stunning, low-maintenance rear garden designed for both relaxation and entertaining. The space features a mix of decking, gravel, and planted areas, complete with a tranquil water feature, making this garden perfect for evening gatherings.
Garden
A stunning, low-maintenance rear garden designed for both relaxation and entertaining. The space features a mix of decking, gravel, and planted areas, complete with a tranquil water feature, stylish outdoor seating, and a hammock for lazy afternoons. String lights overhead add ambiance, making this garden perfect for evening gatherings.
Side Garden/Access: The property also benefits from a generous side garden area with lawn and brick walls offering added privacy, ideal for storage, utility space, or further landscaping opportunities.
Parking - Driveway
4 Vehicle parking
- COUNCIL TAXA payment made to your local authority in order to pay for local services like schools, libraries, and refuse collection. The amount you pay depends on the value of the property.Read more about council Tax in our glossary page.
- Band: C
- PARKINGDetails of how and where vehicles can be parked, and any associated costs.Read more about parking in our glossary page.
- Driveway
- GARDENA property has access to an outdoor space, which could be private or shared.
- Private garden
- ACCESSIBILITYHow a property has been adapted to meet the needs of vulnerable or disabled individuals.Read more about accessibility in our glossary page.
- Ask agent
Old Forge Close, Kegworth, DE74
Add an important place to see how long it'd take to get there from our property listings.
__mins driving to your place
Get an instant, personalised result:
- Show sellers you’re serious
- Secure viewings faster with agents
- No impact on your credit score
Your mortgage
Notes
Staying secure when looking for property
Ensure you're up to date with our latest advice on how to avoid fraud or scams when looking for property online.
Visit our security centre to find out moreDisclaimer - Property reference ca40cbf4-7ba2-44a4-8bbf-1201210e65ea. The information displayed about this property comprises a property advertisement. Rightmove.co.uk makes no warranty as to the accuracy or completeness of the advertisement or any linked or associated information, and Rightmove has no control over the content. This property advertisement does not constitute property particulars. The information is provided and maintained by Harmony Estate Agents, Covering London. Please contact the selling agent or developer directly to obtain any information which may be available under the terms of The Energy Performance of Buildings (Certificates and Inspections) (England and Wales) Regulations 2007 or the Home Report if in relation to a residential property in Scotland.
*This is the average speed from the provider with the fastest broadband package available at this postcode. The average speed displayed is based on the download speeds of at least 50% of customers at peak time (8pm to 10pm). Fibre/cable services at the postcode are subject to availability and may differ between properties within a postcode. Speeds can be affected by a range of technical and environmental factors. The speed at the property may be lower than that listed above. You can check the estimated speed and confirm availability to a property prior to purchasing on the broadband provider's website. Providers may increase charges. The information is provided and maintained by Decision Technologies Limited. **This is indicative only and based on a 2-person household with multiple devices and simultaneous usage. Broadband performance is affected by multiple factors including number of occupants and devices, simultaneous usage, router range etc. For more information speak to your broadband provider.
Map data ©OpenStreetMap contributors.






