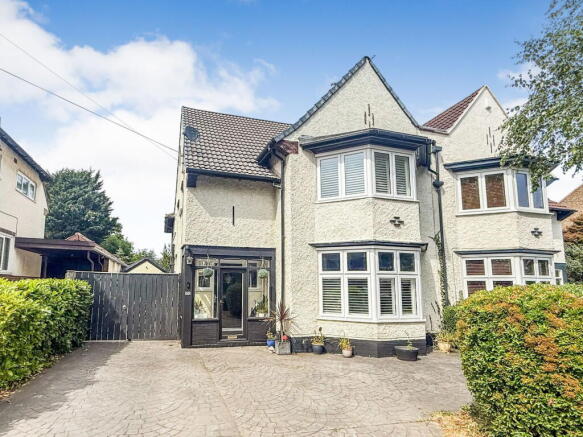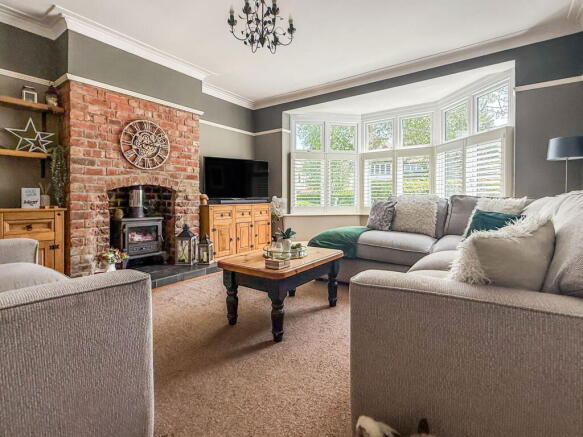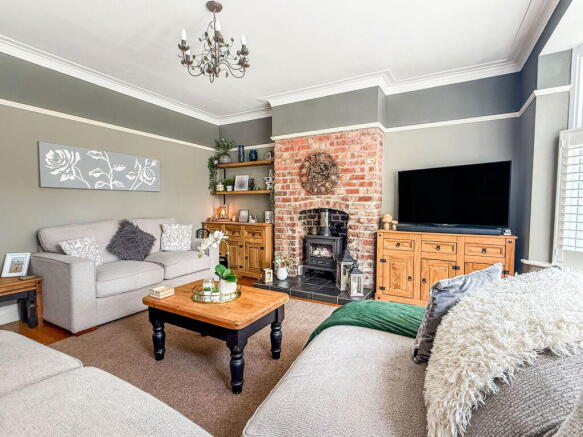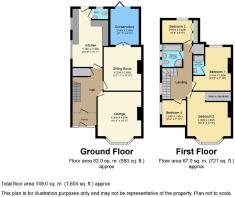Marlborough Avenue,Hessle,East Riding of Yorkshire,HU13 0PN

- PROPERTY TYPE
Semi-Detached
- BEDROOMS
4
- BATHROOMS
2
- SIZE
Ask agent
- TENUREDescribes how you own a property. There are different types of tenure - freehold, leasehold, and commonhold.Read more about tenure in our glossary page.
Freehold
Key features
- Original period features throughout, including picture rails, coving, and wooden shutters
- Enclosed rear garden with patio, artificial lawn, lawned section, and mature trees
- Private driveway and detached garage providing ample off-street parking
- Luxury four-piece family bathroom with bath, separate shower, and contemporary fittings
- Four well-proportioned bedrooms, including a principal suite with en-suite shower room, and a second Bedroom with Walk-in Wardrobe
- Stylish high-gloss kitchen with integrated appliances and breakfast area
- Three versatile reception rooms including a delightful lounge with log burner, second sitting room with additional log burner and spacious conservatory
- Elegant four-bedroom semi-detached home blending period charm with modern style
- Prestigious tree-lined avenue location in one of Hessle’s most sought-after residential areas
- HN0689 - GUIDE PRICE £400,000 - £415,000 Elegant four-bedroom semi-detached home blending period charm with modern style
Description
HN0689 - GUIDE PRICE £400,000 - £415,000 - A Distinguished Family Home in a Prime Hessle Location. Elegant Four-Bedroom Semi-Detached Residence on a Sought-After Tree-Lined Avenue
Offers a wonderful blend of traditional character and contemporary comfort | Generous living space with three reception rooms | Four bedrooms – one with en-suite, another with a walk-in wardrobe | Stylish, modern kitchen and luxurious family bathroom | Large rear garden and detached garage | Highly regarded residential setting close to excellent amenities and schools.
Welcome to this delightful family home—an eye-catching, bay-fronted semi-detached property located along one of Hessle’s most prestigious tree-lined avenues. Well maintained and thoughtfully updated by its current owners, this home strikes the perfect balance between classic architectural features and the modern touches that elevate everyday living.
This substantial property offers well-proportioned and versatile accommodation across two floors, making it ideal for growing families, those who love to entertain, or anyone seeking space and convenience in equal measure.
Ground Floor Living – Elegant and Inviting
Entrance Porch and Hallway
A welcoming glazed entrance porch sets the tone, offering protection from the elements and a glimpse of the character within. From here, a composite door leads into the reception hallway. Herringbone-style wood flooring adds warmth and elegance, while original woodwork, panelling, and picture rails reflect the home’s heritage. The staircase, with under-stairs storage leads gracefully to the upper level.
Lounge - Positioned at the front of the home, the main living room exudes both comfort and style. A deep bay window with classic wooden shutters bathes the room in natural light, while a feature exposed brick chimney breast with inset log burner and slate hearth offers a perfect focal point. Decorative coving and engineered wooden flooring complete this refined yet cosy living space.
Second Reception Room - This versatile space continues the theme of charm and character. A second fireplace with brick surround and arched recesses is flanked by custom-built shelving and cupboards in the alcoves—ideal for both display and storage. Beautiful leaded-glass double doors open into the conservatory, creating a seamless flow through the house and enhancing the indoor-outdoor connection.
Conservatory - Flooded with light from a glazed roof and full-height bi-fold doors, the conservatory provides a superb year-round living or entertaining space. Whether it becomes your garden room, dining retreat, gym or a peaceful spot to relax with a book, this area brings a sense of calm and connection to the outdoors.
Breakfast Kitchen - At the heart of the home is a beautifully appointed kitchen, finished in a sleek high-gloss style with a full range of integrated appliances. These include a double oven, four-ring induction hob with extractor, dishwasher, fridge-freezer, and even a stainless steel wine cooler. Moulded sink with mixer tap, stylish splashbacks, and practical access to the rear garden make this kitchen both functional and stylish—perfect for modern family life or entertaining.
Cloakroom / WC - Conveniently located on the ground floor is a two-piece cloakroom suite, finished in white and providing a practical touch to the home’s layout.
First Floor – Peaceful Bedrooms and Luxury Bathroom
The staircase leads to a spacious landing with side window, providing access to the four bedrooms and family bathroom.
Bedroom with En-Suite - Located to the rear, the principal bedroom offers privacy and comfort. Decoratively glazed windows and subtle ceiling spotlights create a calming retreat. The adjoining en-suite is fully tiled and fitted with a modern shower enclosure, pedestal wash basin.
Second Bedroom with Walk-in Wardrobe - A generously sized second bedroom sits to the front and features a large bay window with wooden shutters—filling the space with light. A walk-in wardrobe adds a practical yet luxurious touch, offering well-planned storage for clothing and accessories.
Bedroom Three - Another double room, this bedroom enjoys views over the rear garden and includes full-length fitted wardrobes and ceiling spotlights.
Bedroom Four - A flexible fourth room, ideal as a single bedroom, nursery or a home office, with a side-facing window and a neutral finish.
Family Bathroom - The spacious and beautifully appointed family bathroom is a standout feature. Fully tiled and thoughtfully designed, it includes a raised, built-in bath with mixer tap and shower attachment, a corner shower cubicle, a vanity wash basin set into walnut-effect cabinetry, and a low-level WC. Triple aspect windows, this is a sanctuary-style space the whole family will enjoy.
Outside Space – A Garden to Relax and Entertain
The exterior of the property is equally well considered.
To the front, a private driveway provides ample off-street parking and leads to a detached single garage—ideal for storage or workshop space.
To the rear, a fully enclosed garden offers a delightful mix of patio, artificial lawn, and traditional grassed area, separated by a quaint picket fence. Mature trees add character and shade, while boundary fencing and hedging create a peaceful, private environment perfect for family life, entertaining guests, or simply relaxing in the sunshine.
Additionally the loft is boarded with 2 x velux windows.
Key Features At A Glance
Handsome period semi-detached home
Prestigious and peaceful avenue in West Hessle
Four bedrooms – including en-suite and walk-in wardrobe
Three generous reception rooms including conservatory
Stunning fitted kitchen with integrated appliances
Elegant bathroom with four-piece suite
Driveway and detached garage
Enclosed garden with patio and lawned areas
Gas central heating and uPVC double glazing throughout
Within catchment for highly regarded schools and close to transport links
Viewings Highly Recommended
This truly special home offers exceptional living space, traditional character, and a highly desirable address in one of Hessle’s most sought-after areas. Properties on this street rarely come to market, and early viewing is essential to appreciate the quality and lifestyle on offer.
To arrange your private viewing or request further information, please contact Helen on .
- COUNCIL TAXA payment made to your local authority in order to pay for local services like schools, libraries, and refuse collection. The amount you pay depends on the value of the property.Read more about council Tax in our glossary page.
- Band: E
- PARKINGDetails of how and where vehicles can be parked, and any associated costs.Read more about parking in our glossary page.
- Garage,Driveway
- GARDENA property has access to an outdoor space, which could be private or shared.
- Private garden
- ACCESSIBILITYHow a property has been adapted to meet the needs of vulnerable or disabled individuals.Read more about accessibility in our glossary page.
- Ask agent
Marlborough Avenue,Hessle,East Riding of Yorkshire,HU13 0PN
Add an important place to see how long it'd take to get there from our property listings.
__mins driving to your place
Get an instant, personalised result:
- Show sellers you’re serious
- Secure viewings faster with agents
- No impact on your credit score
Your mortgage
Notes
Staying secure when looking for property
Ensure you're up to date with our latest advice on how to avoid fraud or scams when looking for property online.
Visit our security centre to find out moreDisclaimer - Property reference S1356460. The information displayed about this property comprises a property advertisement. Rightmove.co.uk makes no warranty as to the accuracy or completeness of the advertisement or any linked or associated information, and Rightmove has no control over the content. This property advertisement does not constitute property particulars. The information is provided and maintained by eXp UK, Yorkshire and The Humber. Please contact the selling agent or developer directly to obtain any information which may be available under the terms of The Energy Performance of Buildings (Certificates and Inspections) (England and Wales) Regulations 2007 or the Home Report if in relation to a residential property in Scotland.
*This is the average speed from the provider with the fastest broadband package available at this postcode. The average speed displayed is based on the download speeds of at least 50% of customers at peak time (8pm to 10pm). Fibre/cable services at the postcode are subject to availability and may differ between properties within a postcode. Speeds can be affected by a range of technical and environmental factors. The speed at the property may be lower than that listed above. You can check the estimated speed and confirm availability to a property prior to purchasing on the broadband provider's website. Providers may increase charges. The information is provided and maintained by Decision Technologies Limited. **This is indicative only and based on a 2-person household with multiple devices and simultaneous usage. Broadband performance is affected by multiple factors including number of occupants and devices, simultaneous usage, router range etc. For more information speak to your broadband provider.
Map data ©OpenStreetMap contributors.




