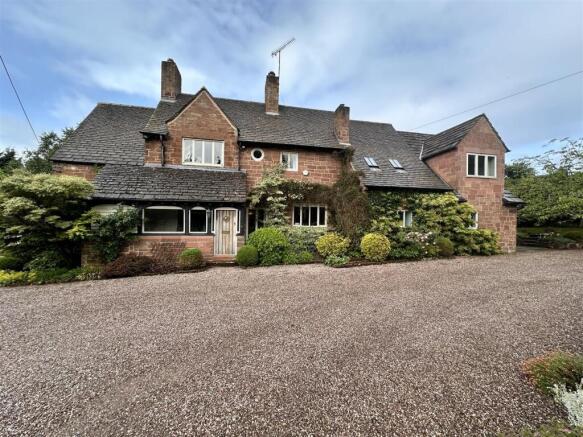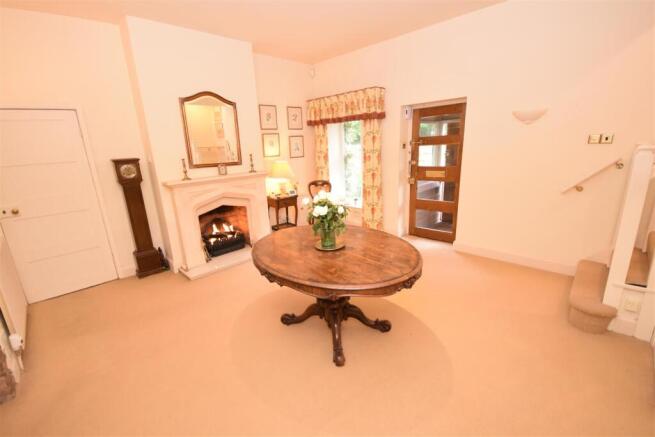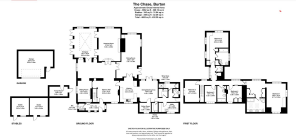
Puddington Lane, Burton

Letting details
- Let available date:
- Now
- Deposit:
- £4,038A deposit provides security for a landlord against damage, or unpaid rent by a tenant.Read more about deposit in our glossary page.
- Min. Tenancy:
- Ask agent How long the landlord offers to let the property for.Read more about tenancy length in our glossary page.
- Let type:
- Long term
- Furnish type:
- Furnished or unfurnished, landlord is flexible
- Council Tax:
- Ask agent
- PROPERTY TYPE
Detached
- BEDROOMS
5
- BATHROOMS
3
- SIZE
Ask agent
Description
Hewitt Adams is proud to present 'The Chase' on Puddington Lane, Burton — an exceptional five-bedroom detached residence set within extensive, beautifully manicured wraparound grounds.
This stunning home is approached via an impressive entrance that leads to a spacious driveway, complete with a garage, outhouse, and ample parking.
The ground floor offers a superb layout for both everyday living and entertaining. It comprises an entrance porch with WC, a spacious hallway, and a large kitchen/dining room with access to a utility area, wine store, additional WC, and a shower room. The living spaces include a formal dining room, elegant drawing room, cozy sitting room, and a charming orangery — ideal for a variety of social occasions.
Upstairs, the accommodation includes five well-proportioned bedrooms. The primary bedroom features a dressing area and en-suite bathroom, while bedroom two also benefits from its own en-suite. Three additional bedrooms are served by a family bathroom and a separate WC.
The grounds are a true highlight, boasting wraparound gardens, a large driveway, and garage.
Important Information - -Council Tax: Band G - £3,855.58 payable 2024/25 (please make your own checks in advance)
-Energy Performance Certificate: The Chase is rated F (there has been an exemption put in place for the purpose of renting)
-Services: Mains water and electricity. Private drainage. Oil central heating. Telephone line and Broadband connection
- LPG Gas for the fires
- The water is not on a meter
- The property is to be used for residential purposes only
- Stables Not Included
- Plenty of usable attic space
There is a gage on the oil tank which will be taken before someone moves in and must be filled to this level upon vacating.
The septic tank will be emptied before the tenancy starts and must be emptied upon vacating.
Gardens & Swimming Pool - -The landlord will cover the cost of the gardener which is is in the region of £1000 PCM
-The swimming pool is not included in the let.
Location - The Chase is situated in a highly private location in the charming conservation village of Burton, at the southern tip of the Wirral Peninsula, just 9 miles west of the historic city of Chester. Nearby villages, such as Willaston and Neston, meet everyday needs, while Chester provides a wider range of services, including retail parks like The Outlet Village at Cheshire Oaks. The area offers excellent educational options, with a state primary school in the village and Neston High School within its catchment area. Additionally, there are several reputable private schools nearby, including Caldy Grange, Birkenhead School, Liverpool College, and The King’s and Queen’s Schools in Chester.
Entrance - Timber door leading to a Porch.
Hallway - Fire with surround, window to the front elevation, staircase to the first floor accommodation.
Kitchen / Dining Area - 5.16mx3.45m (16'11x11'04) - Wall and base units with worktops and a Belfast sink with integrated appliances including: Fridge, dishwasher, oven, hob and extractor fan. There is a sitting and dining area, and the room is flooded with lots of natural light from the various windows, and a set of patio doors allows access to the Patio. There is a boiler room and Pantry directly off the Kitchen.
Inner Hallway - Located off the Kitchen, this area consists of a Utility, Shower Room, WC and Wine Store.
Dining Room - 7.49mx 4.65m (24'7x 15'3 ) - Windows to the rear and side elevation, patio doors to the Garden, double doors to the Kitchen, radiator.
Drawing Room - 6.55mx4.39m (21'6x14'5 ) - Window to the rear elevation, radiator, fire.
Sitting Room - Window to the side elevation, radiator, fire, fitted bookcase.
Orangery - 6.50mx4.55m (21'04x14'11) - Windows to three elevations, roof lantern, two internal doors to the lounge, three sets of patio doors to the Garden terrace, radiator.
First Floor Landing -
Bedroom 1 - 6.17mx3.91m (20'3x12'10 ) - Windows to the front, side and rear elevations, two radiators.
Dressing Area - Fitted wardrobes, window to the rear elevation, radiator.
En-Suite - Shower cubicle, bath, twin sinks with mixer tap, WC, Velux sky lights, heated towel radiator.
Bedroom 2 - 4.42mx3.12m plus 3.40mx1.91m (14'6x10'3 plus 11'2 - Window to the side and rear elevation, fitted bedroom furniture, two radiators.
En-Suite - Bath, bidet, WC, wash basin with taps, window to the side elevation.
Bedroom 3 - 4.27m x 2.84m (14'0 x 9'4 ) - Window to the side elevation, radiator.
Bedroom 4 - 3.25mx3.23m (10'08x10'07) - Window to the front elevation, radiator.
Bedroom 5 - 3.23mx2.34m (10'7x7'8) - Window to the front elevation, radiator.
Bathroom - Bath, WC, wash basin with taps, window to the front elevation, radiator.
Externally - Garage, Stables & Pump Room - The stables will not be included in the let, nor will access to the pump room. The garage will be available for use.
Gardens - The property is set within approximately 2.28 acres of mature, beautifully maintained gardens, backing onto open countryside in parts. The grounds are presented to an immaculate standard, featuring extensive lawns, well-stocked borders and shrubbery, a greenhouse, multiple patio areas, and a swimming pool. Exceptionally private and secluded, the setting offers a truly tranquil and picturesque environment.
Brochures
Puddington Lane, BurtonBrochure- COUNCIL TAXA payment made to your local authority in order to pay for local services like schools, libraries, and refuse collection. The amount you pay depends on the value of the property.Read more about council Tax in our glossary page.
- Band: G
- PARKINGDetails of how and where vehicles can be parked, and any associated costs.Read more about parking in our glossary page.
- Yes
- GARDENA property has access to an outdoor space, which could be private or shared.
- Yes
- ACCESSIBILITYHow a property has been adapted to meet the needs of vulnerable or disabled individuals.Read more about accessibility in our glossary page.
- Ask agent
Puddington Lane, Burton
Add an important place to see how long it'd take to get there from our property listings.
__mins driving to your place
Notes
Staying secure when looking for property
Ensure you're up to date with our latest advice on how to avoid fraud or scams when looking for property online.
Visit our security centre to find out moreDisclaimer - Property reference 33983346. The information displayed about this property comprises a property advertisement. Rightmove.co.uk makes no warranty as to the accuracy or completeness of the advertisement or any linked or associated information, and Rightmove has no control over the content. This property advertisement does not constitute property particulars. The information is provided and maintained by Hewitt Adams Ltd, Heswall. Please contact the selling agent or developer directly to obtain any information which may be available under the terms of The Energy Performance of Buildings (Certificates and Inspections) (England and Wales) Regulations 2007 or the Home Report if in relation to a residential property in Scotland.
*This is the average speed from the provider with the fastest broadband package available at this postcode. The average speed displayed is based on the download speeds of at least 50% of customers at peak time (8pm to 10pm). Fibre/cable services at the postcode are subject to availability and may differ between properties within a postcode. Speeds can be affected by a range of technical and environmental factors. The speed at the property may be lower than that listed above. You can check the estimated speed and confirm availability to a property prior to purchasing on the broadband provider's website. Providers may increase charges. The information is provided and maintained by Decision Technologies Limited. **This is indicative only and based on a 2-person household with multiple devices and simultaneous usage. Broadband performance is affected by multiple factors including number of occupants and devices, simultaneous usage, router range etc. For more information speak to your broadband provider.
Map data ©OpenStreetMap contributors.






